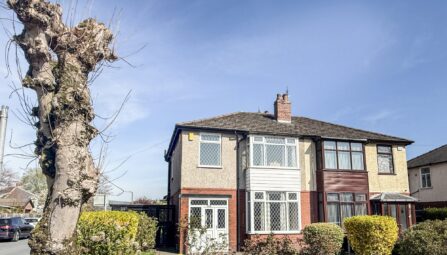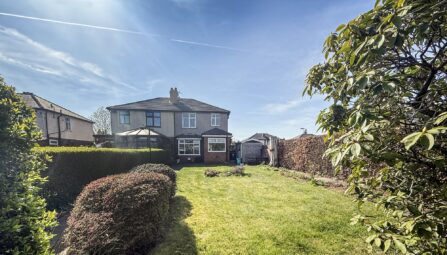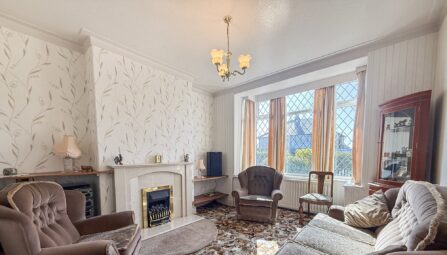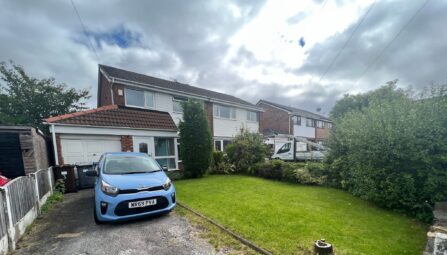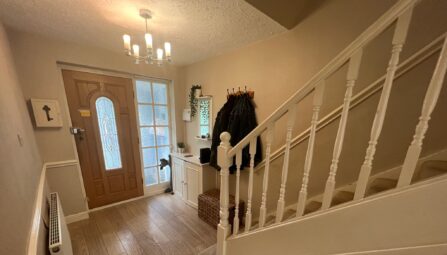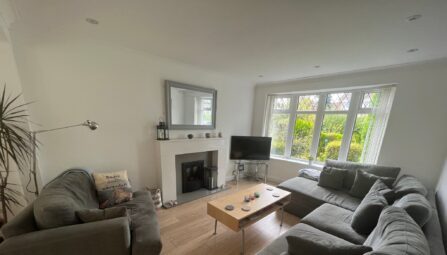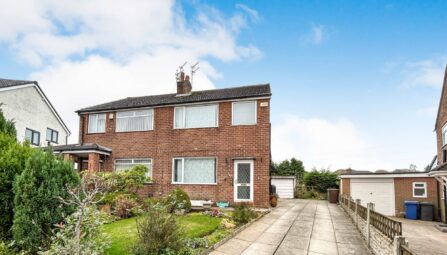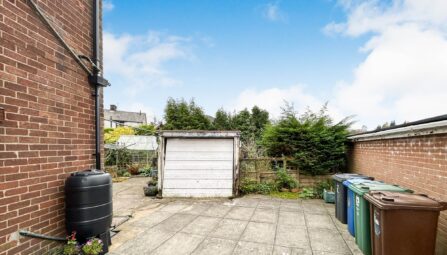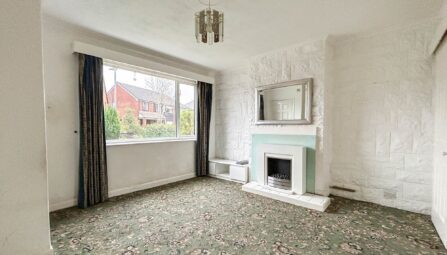Roseberry Close, Ramsbottom
Bury, BL0 9FQ
** WELL PRESENTED THREE BEDROOM TOWN HOUSE ** SET IN A CUL DE SAC LOCATION **WELL PROPORTIONED REAR GARDEN & DRIVEWAY ** SOLD WITH NO ONWARD CHAIN ** A charming three-bedroom mid-townhouse situated in a peaceful cul-de-sac within a highly desirable neighborhood. This property is perfect for first-time buyers or those looking to downsize. Conveniently located near the town center, it offers easy access to extensive amenities, local schools, and the motorway network. The house features gas-fired central heating and double glazing throughout. The accommodation includes an entrance hallway, guest WC, bright living room, and a fitted dining kitchen with appliances. Upstairs, you'll find a landing area, three bedrooms, and a three-piece white shower room. The exterior boasts a front driveway with space for two cars and a beautifully landscaped rear garden with Astro Turf and a paved patio for low maintenance. Viewing is highly recommended and is strictly by appointment through our Ramsbottom office.
Tenure: Leasehold 965 years remaining
Local Authority/Council Tax: Bury Council: C Annual Amount:£2034.48 Approx.
Flood Risk: Very Low
Broadband availability
Superfast: Download: 57Mbps Upload: 13Mbps
Mobile Coverage
EE - High, Vodafone - High, Three - High, O2 - High
-
Property Features
- Well Presented Three Bedroom Mid Town House
- Set In A Quiet Cul De Sac Location
- Downstairs WC And Shower Room
- Perfectly Situated in a Well Sought-After Location
- Spacious Lounge
- Modern Fitted Kitchen / Dining Room
- Gas Central Heating And Double-Glazed Windows Throughout
- Double Driveway with Electric Charging Point
- Beautiful Rear Garden With Patio Area
- Sold With No Onward Chain
- Viewing highly recommended and strictly by appointment only
Ground Floor
Entrance Hallway
A composite double glazed front door, UPVC double glazed side window, radiator and ceiling point.Guest WC
A two piece suite comprising of low level WC, wash hand basin with cupboard underneath, parts tiled walls, extractor unit and ceiling point.Lounge
UPVC double glazed front windows, radiator, TV point, and stairs first floor landing.Dining Kitchen
A range of wall and units with complementary worksurface, four ring electric hob with extractor unit above, electric oven, integrated fridge and freezer, 1 1/2 bowl sink unit with drainer, part tiled walls, boiler, radiator, ceiling spotlights, storage cupboard, UPVC double glazed rear windows and composite double glazed back door.First Floor
Landing
Loft access and ceiling point.Bedroom One
Two UPVC double glazed front windows , fitted wardrobes and units , radiator and ceiling point .Bedroom Two
Two UPVC double glaze rear windows , radiator and ceiling point.Bedroom Three
UPVC double glazed front window , radiator, storage cupboard and ceiling point.Family Bathroom
A three-piece white suite comprising of a walk-in shower unit, low level WC, wash hand basin, radiator, fully tiled walls and flooring, ceiling spotlights and UPVC double glazed rear window.Outside
Gardens & Parking
Front: Concrete double driveway for ample off road parking. Electric charging point.
Rear: Well maintained rear garden with large paved patio area, Astro turf lawn area, bin storage area, outside water tap, fence panels surround and gated access to the rear. -
Quick Mortgage Calculator
Use our quick and easy mortgage calculator below to work out your proposed monthly payments
Related Properties
Our Valuation
How much is your home worth? Enter some details for your free onscreen valuation.
Start Now