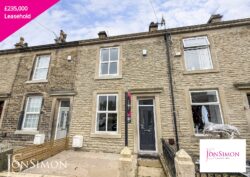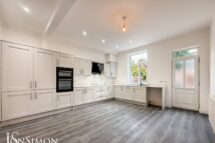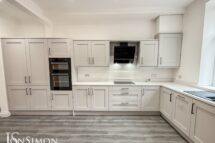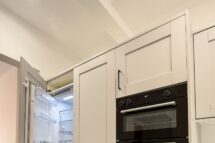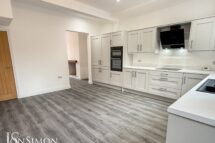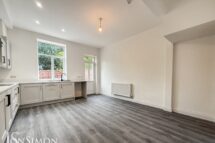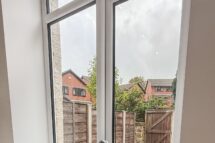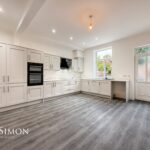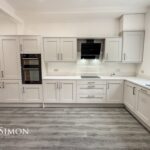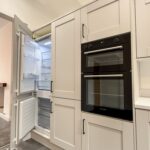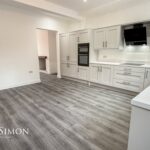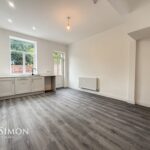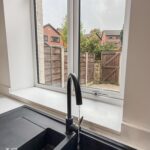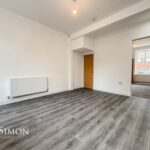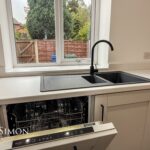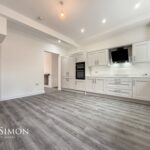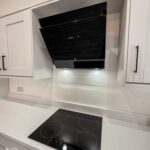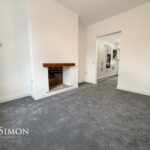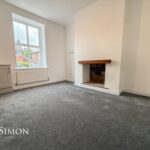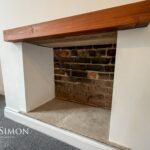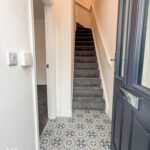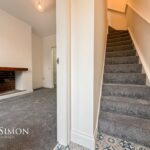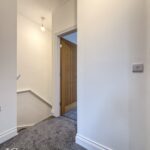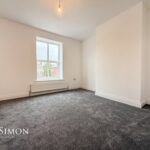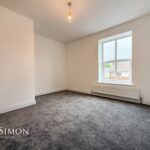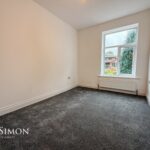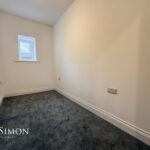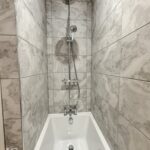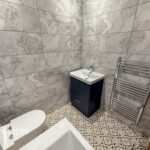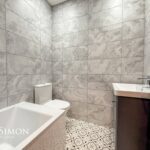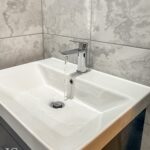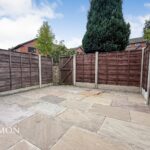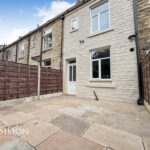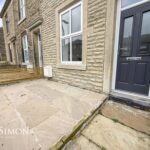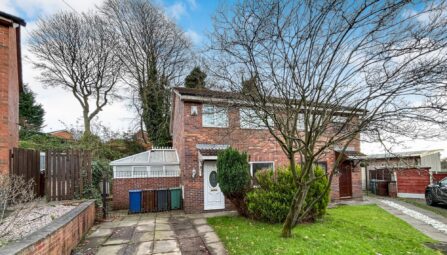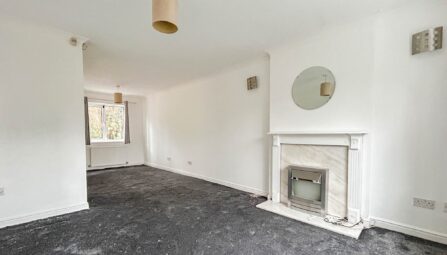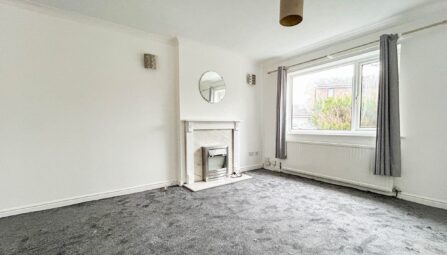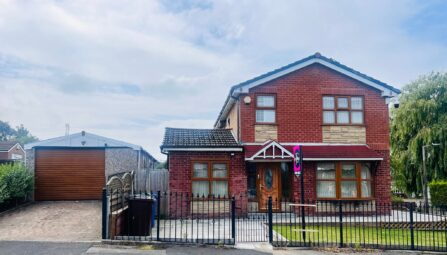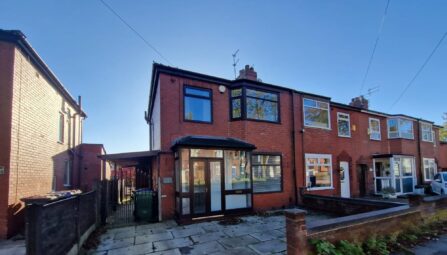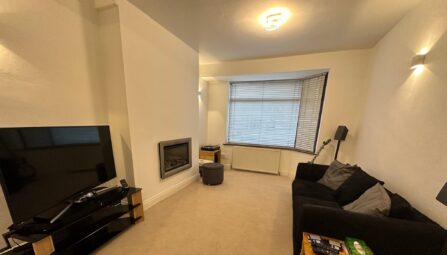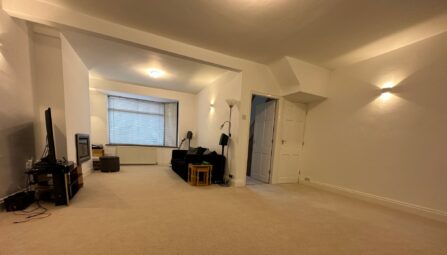Royds Street, Tottington
Bury, BL8 3NH
** STUNNING THREE BEDROOM STONE BUILT TERRACE ** BRAND NEW SUPERB LARGE DINING KITCHEN ** BRAND NEW THREE PIECE WHITE BATHROOM ** SOLD WITH NO CHAIN ** A beautifully presented, stone-built mid-terrace home with a charming front garden, this property truly must be seen to be appreciated. The attention to detail throughout is exceptional, with a superb standard of finish. Fully renovated and ready to move straight into without lifting a finger, this is the ideal home for first-time buyers. The accommodation briefly comprises: entrance vestibule, spacious lounge with a feature fireplace, and a stunning brand-new open-plan dining kitchen complete with integrated appliances. To the first floor is a landing area, three well-proportioned bedrooms, and a stylish new family bathroom. Externally, the property boasts a beautifully landscaped, stone-paved rear yard and an attractive front garden. Offered for sale with vacant possession and no onward chain, this home is ready for immediate occupation. If you’re searching for the perfect move-in-ready home, look no further.
Renovation Details
The renovation began with a tired 1890s two-bedroom stone terrace featuring a steep central staircase. The property has since undergone a complete transformation. Internal walls, ceilings, the staircase, and the rear chimney were removed, allowing for a full redesign of both floors. The house has been completely re-plastered, with new carpets, flooring, internal doors, skirting boards, and architraves throughout. Brand-new front and rear doors have been installed. The property benefits from a full electrical rewire, a new boiler, and a modern central heating system. Additional improvements include a fitted alarm system, new UPVC windows, upgraded rear drainage, and a new polypropylene mains water supply replacing the original lead pipe. The front exterior has been professionally sandblasted, restoring its original stonework charm. All works have been completed to current building regulations, with full approvals obtained. Viewing is highly recommended and available strictly by appointment via our Ramsbottom office.
Tenure: Leasehold, Remaining 853 years.
Local Authority/Council Tax
Bury Council: B Annual Amount: £1877.99 Approx.
Flood Risk: Very Low
Broadband availability
Ultrafast: Download: 1000Mbps Upload: 10000Mbps
Mobile Coverage
EE - Good outdoor, Vodafone - Good outdoor and in-home, Three - Good outdoor, O2 - Good outdoor and in-home
-
Property Features
- A Stunning Three Bedroom Stone Mid Terrace
- Entrance Vestibule & Spacious Lounge with Feature Fireplace
- Brand New Open Plan Dining Kitchen With Integrated Appliances
- Three Good Sized Bedrooms
- Brand New Three Piece Family Bathroom
- Enclosed Stone Paved Rear Yard & Front Garden
- Sold With No Onward Chain & Vacant Possession
- Rewired, New Central Heating, Replastered, New Carpets & UPVC Windows
- Situated On A Very Popular Residential Road Close To Local Shops & Schools
- Viewing Highly Recommended and Strictly by Appointment Only
Ground Floor
Vestibule
Composite double glazed front door, alarm pad, ceiling point and stairs leading to the first floor landing.Lounge
UPVC double glazed front window, inset fireplace, radiator, meter cupboard and ceiling point.Large Open Plan Dining Kitchen
A contemporary fully fitted kitchen with a range of wall and base units with complementary worksurface, integrated fridge, freezer, dishwasher and double electric oven, four ring induction hob with extractor unit above, 1 1/2 bowl sink unit with drainer, plumbed for washing machine, radiator, large storage cupboard, ceiling spotlights, UPVC double glazed rear window and UPVC double glazed back door.First Floor
Landing
Loft access and ceiling point.Bedroom One
UPVC double glazed front window, radiator and ceiling point.Bedroom Two
UPVC double glazed rear window, radiator and ceiling point.Bedroom Three
UPVC double glazed rear window, radiator and ceiling point.Family Bathroom
A modern brand-new three-piece white suite comprising of a panel bath with mixer tap and shower above, low level WC, wash hand basin with storage drawers underneath, chrome towel radiator, fully tiled walls and ceiling spotlights.Outside
Yard
A well maintained paved yard with gated access the rear and fence panel surround. -
-
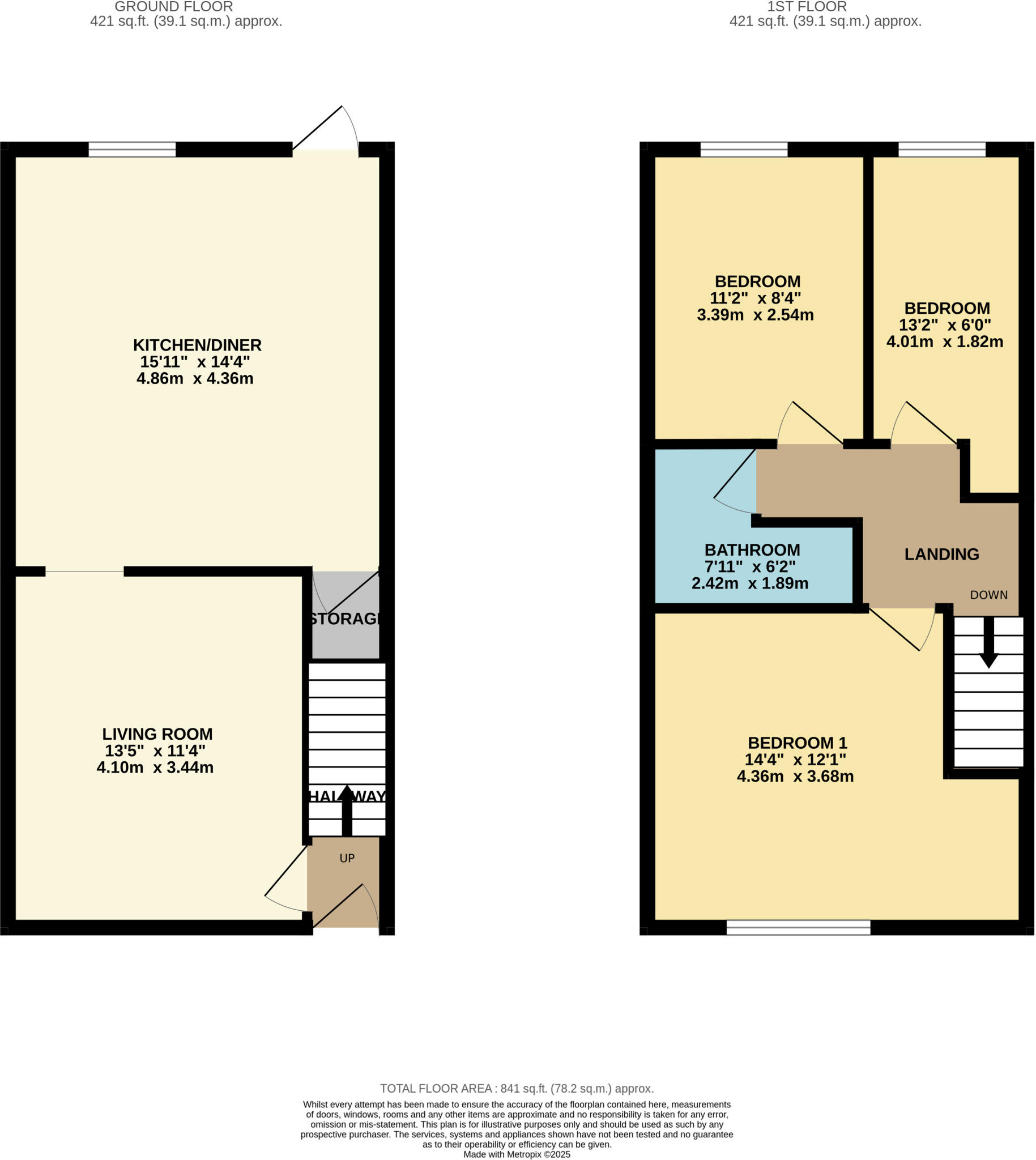
-
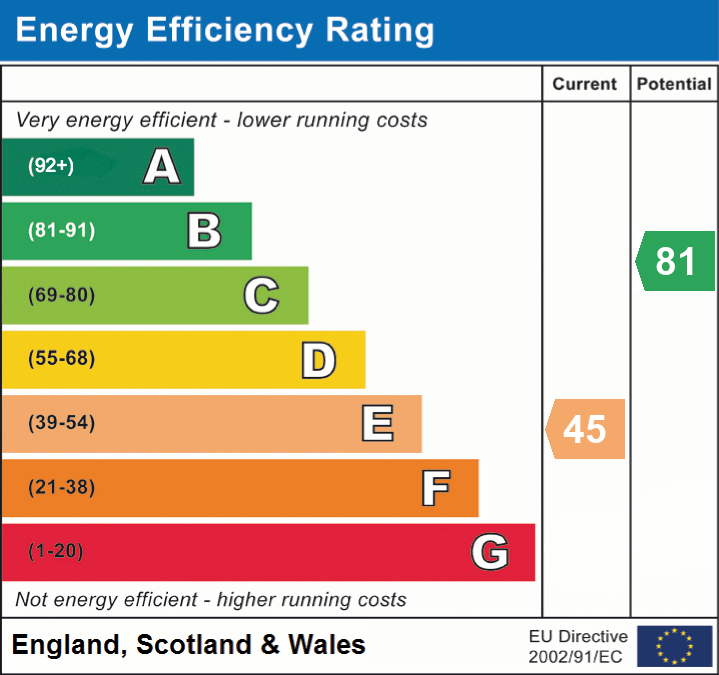
Quick Mortgage Calculator
Use our quick and easy mortgage calculator below to work out your proposed monthly payments
Related Properties
Our Valuation
How much is your home worth? Enter some details for your free onscreen valuation.
Start Now