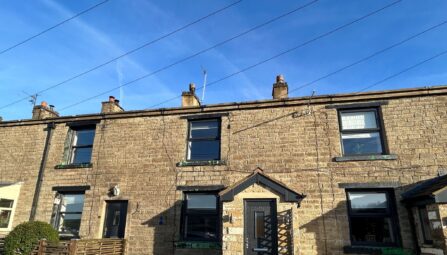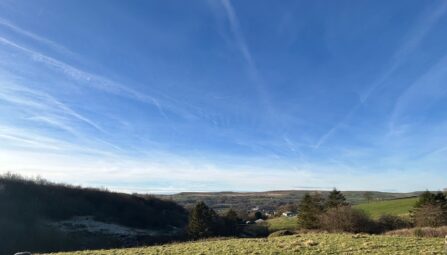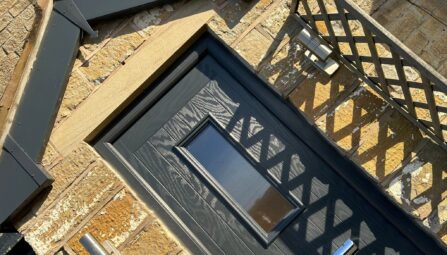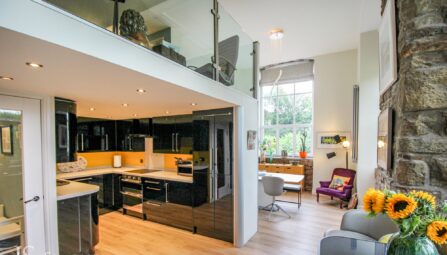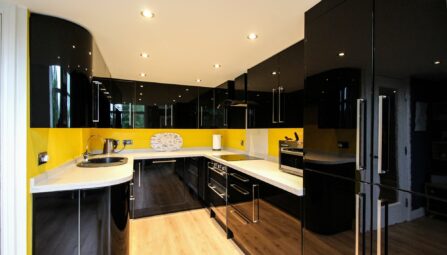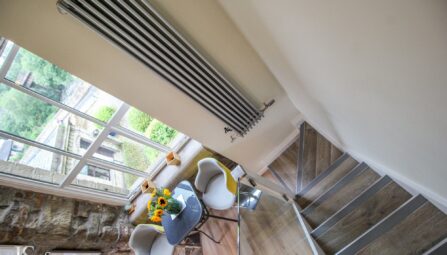Shepherds Close, Greenmount
Bury, BL8 4BL
** A SURPRISINGLY SPACIOUS SEMI-DETACHED TRUE BUNGALOW IN GREENMOUNT VILLAGE ** SOLD WITH NO ONWARD CHAIN ** QUIET CUL-DE-SAC LOCATION ** An attractively located two bedroom semi-detached true bungalow providing neatly maintained accommodation, situated just off Holcombe Road in a much favored residential area in a quiet small cul-de-sac, in the heart of Greenmount village, conveniently placed for local shops and amenities. The accommodation on offer would suit someone downsizing or looking for single floor living. Briefly comprising: entrance hallway, spacious lounge, fitted kitchen, two double bedrooms, three piece shower room. Gas central heating and uPVC double glazing throughout. Large driveway for several cars to the front leading to a detached single garage and well maintained gardens to the front and rear. Viewing is an absolute must and is strictly by appointment only via our Ramsbottom office.
-
Property Features
- Spacious semi-detached true bungalow
- Quiet cul-de-sac position
- Single detached garage & large driveway for off road parking
- Two good size bedrooms
- Spacious Lounge
- Fully fitted kitchen/diner
- Three piece white shower room
- Sought after & much desired residential area
- Sold with no onward chain
- EPC Rating - D
- Easy to maintain front and rear gardens
- Freehold Property
- Viewing highly recommended and is strictly by appointment only
Ground Floor
Entrance Hallway
UPVC double glazed front door with complimentary double glazed side window, laminate floor, built in storage cupboard housing electric meter, ceiling light point.Lounge
16' 6" x 13' (5.03m x 3.96m) UPVC double glazed window, two single panelled radiators, feature living flame effect fire set into tiled fire-surround, television aerial point, two wall light points, ceiling point.Kitchen
10' 4" x 7' 5" (3.15m x 2.26m) With a range of fitted wall and base units incorporating a single drainer stainless steel sink unit with centre drainer and mixer tap, laminate floor, combi boiler, splash tiling, hardwood double glazed window, hardwood external door leading to the side of the property, ceiling point.Inner Hallway
Ceiling point.Bedroom One
14' 3" x 10' 0" (4.34m x 3.05m) UPVC double glazed rear window, single panelled radiator, fitted wardrobes and units, ceiling point.Bedroom Two
10' 8" x 7' 6" (3.25m x 2.29m) UPVC double glazed patio doors leading to the rear garden, single panelled radiator, loft access, wall light point and ceiling point.Bathroom
7' x 6' 1" (2.13m x 1.85m) With three piece suite comprising of walk-in shower unit with overhead shower, pedestal wash hand basin, low flush w.c., UPVC double glazed frosted window, splash tiling, single panelled radiator and ceiling point.Outside
Garage
Up and over door, single glazed side window.Gardens
Front: With flowers and shrubs, external light. To the side of the property there is a tarmacadam driveway providing off the road parking for two vehicles leading to the detached single garage, water tap, paved area with shrubs, gate leading to the rear.
Rear: Paved garden with flowers and shrubs, fencing, and security light. -
Quick Mortgage Calculator
Use our quick and easy mortgage calculator below to work out your proposed monthly payments
Related Properties
Our Valuation
How much is your home worth? Enter some details for your free onscreen valuation.
Start Now