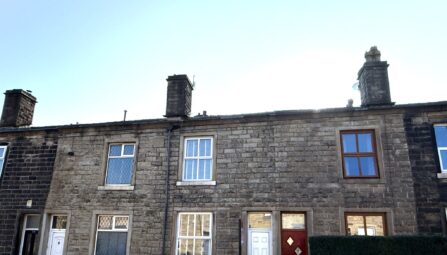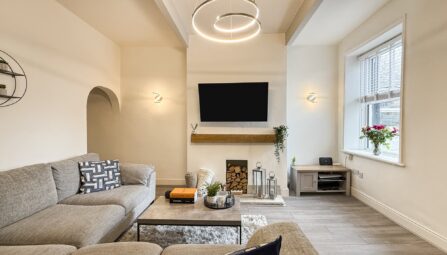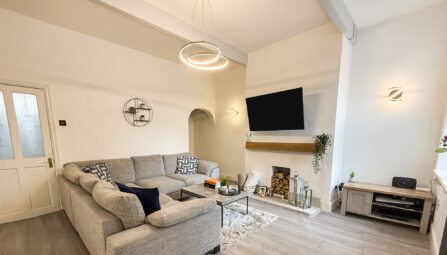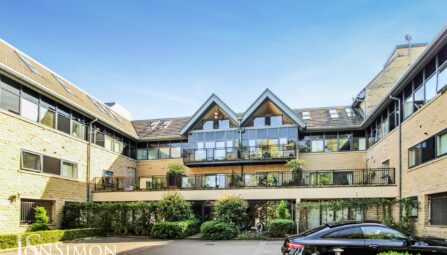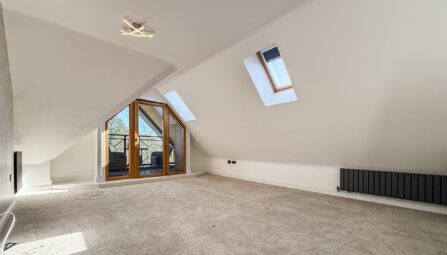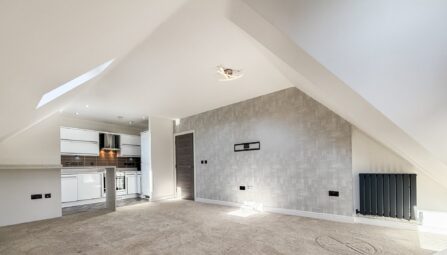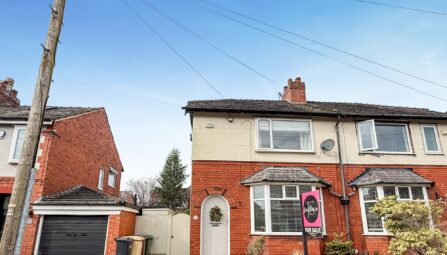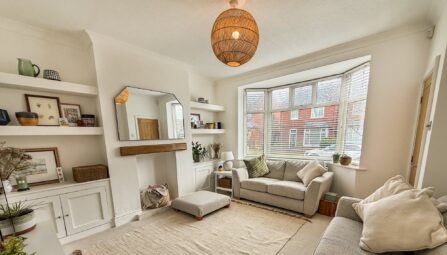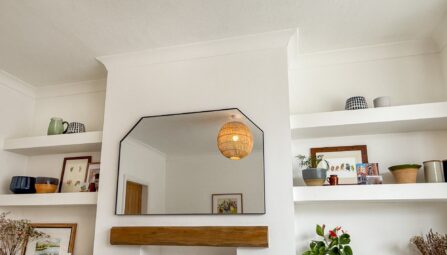Waterside Road, Summerseat
Bury, BL9 5QW
** MUST SEE! ** SUPERB TWO BEDROOM APARTMENT WITH VIEWS OVER THE RIVER & GARDENS ** GARAGE ** SOUGHT AFTER LOCATION ** In the heart of Summerseat Village is this beautiful two bedroom first floor apartment with double aspect. 'The Spinnings' is a grade II listed Victorian Mill Conversion and this luxury apartment has been finished to the highest of standards with quality fixture & fittings, with natural space and light throughout. This home definitely has the WOW factor with exposed stone walls and curved ceilings! With local schools, amenities and local pubs and restaurants within walking distance, this modern apartment with original characteristics briefly comprises of; a communal entrance hallway, entrance hallway, mezzanine lounge area with glass balustrade, open plan kitchen and dining room, double bedroom with modern en-suite shower room, the second bedroom is currently used as bright studio, modern three piece white bathroom, utility room and large storage area. Externally this property boasts private parking and garage plus visitors parking along with use of the communal gardens. Viewing is highly recommended and is strictly by appointment only via our Ramsbottom.
Tenure: Leasehold, Lease end date 01/01/2185
Ground Rent: £100 a year Approx.
Service Charge: £200 a month Approx.
Local Authority/Council Tax: Bury Council: D Annual Amount:£2179.56 Approx.
Flood Risk: Very Low
Broadband availability: Superfast: Download: 51Mbps Upload: 9Mbps
Mobile Coverage: EE - Low, Vodafone - Medium, Three - High, O2 - High
-
Property Features
- A beautiful two bedroom, first floor apartment
- Superb views over the river and gardens
- Single garage, private parking, electric gates & Visitors spaces
- Secure entry system
- Exposed stone wall features & curved ceilings
- Immaculately presented throughout
- Mezzanine lounge with glass balustrade & Utility area
- Modern fitted open plan dining kitchen
- Modern three piece bathroom & En suite shower room
- Light & Airy accommodation
- EPC Rating - C
- Gas central heated & fully double glazed
- Viewing highly recommended and is strictly by appointment only
First Floor Apartment
Entrance Hallway
Laminate flooring, radiator, ceiling, spotlights, and intercom system.Open Plan Dining Room & Sitting Room
Large double glazed windows front and side, laminate flooring, floor lighting, ceiling points, radiators and exposed stone walls.Open Plan Kitchen
Modern fully fitted kitchen with a range of wall and base units, double quartz work surfaces, single bowl sink unit with drainer, four ring induction hob with extractor unit above, double electric oven, integrated dishwasher and fridge, ceiling spotlights and laminate flooring.Bedroom One
Double glazed front window, radiator and ceiling point.En-Suite Shower Room
Modern three-piece white suite comprising of a walk-in shower unit, low-level WC, wash hand basin with storage cupboard underneath, chrome effect towel radiator, part tiled walls, tiled flooring, wall light, extractor unit and ceiling points.Bedroom Two/ Studio
Double glazed side windows, radiator, laminate flooring, wall lights, ceiling point and access to bathroom. Currently used as a studio and can be easy made back into a bedroom.Bathroom
Modern three-piece white bathroom suite comprising of a panel bath, shower above, mixer tap, low-level WC, wash, hand basin, chrome effect towel radiator, part tiled walls, laminate flooring, extractor unit, and ceiling spotlights.Mezzanine Floor
Lounge
Glass and wood balustrade, power points, floor lighting.UtilIty Room
Combi boiler, plumbing for washing machine, single bowl sink unit with drainer, worktop, wall light and power points.Storage Room
Wall light and power points.Outside
Garage
Single garage within the garage block with manual up and over door.Parking & Communal Gardens
Allocated parking for one car and visitor parking. Well maintained communal gardens with electric gates.
Service Charge: £200 a month Approx.
Ground Rent: £100 a year Approx. -
Quick Mortgage Calculator
Use our quick and easy mortgage calculator below to work out your proposed monthly payments
Related Properties
Our Valuation
How much is your home worth? Enter some details for your free onscreen valuation.
Start Now