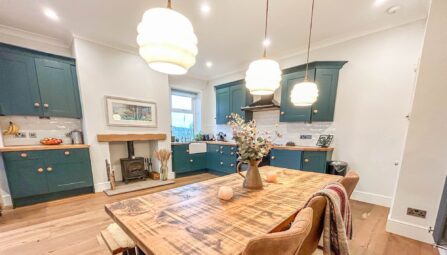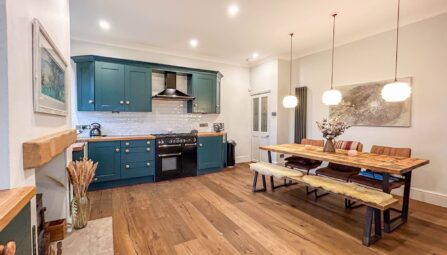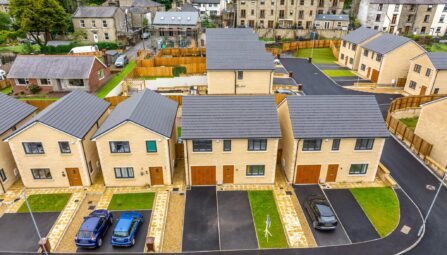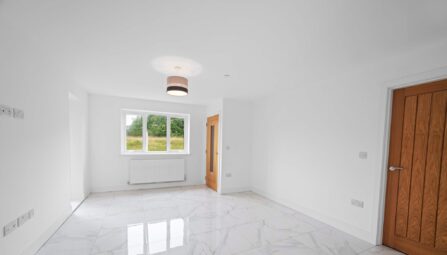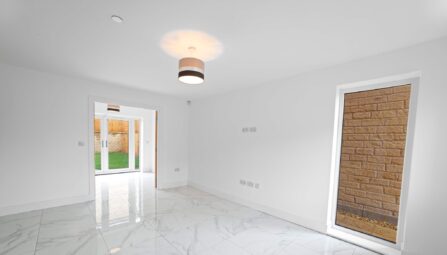Shillingstone Close, Harwood
Bolton, BL2 3PD
** A SUPERB FOUR BEDROOM DETACHED FAMILY HOME ** EN-SUITE SHOWER ROOM, GUEST WC & FAMILY BATHROOM ** PERFECT FAMILY GARDEN ** DOUBLE GARAGE ** MUST SEE PROPERTY ** Beautifully presented and deceptively spacious detached family home situated on this select cul-de-sac in Harwood, tucked away off Stitch-mi-Lane on a private road. The outstanding four bedroom accommodation is fitted and presented to a high standard throughout. In brief the property comprises; entrance hallway, lounge with feature fireplace, guest w.c/cloakroom, beautifully presented dining kitchen, dining room with French patio doors leading to conservatory extension. To the first floor there are four spacious bedrooms all benefiting from quality fitted furniture, (master with luxury en-suite shower room) and a three piece family bathroom. Externally there are well maintained front and south facing rear gardens with large paved patio areas, double garage and a spacious block paved driveway. The property also enjoys being nearby to amenities, ideally placed for the local countryside, shops, restaurants and easy access to Ainsworth, Bury and Bolton. This superb home has been presented to a high standard by the current vendors and therefore must be viewed internally to be fully appreciated.
Tenure: Leasehold, Lease end date: 01/01/2937
Annual ground rent: £70 per year
Local Authority/Council Tax: Bolton Council: E Annual Amount:£2491.95 Approx.
Flood Risk: Very Low
Broadband availability: Ultrafast: Download: 1000Mbps Upload: 220Mbps
Mobile Coverage: EE - High, Vodafone - High, Three - High, O2 - High
-
Property Features
- A substantial four bedroom detached family home
- Located on a quiet select cul-de-sac
- Entrance hallway with guest WC
- Spacious lounge with feature fire
- Separate dining room & conservatory to the rear
- Fitted dining kitchen
- Four generous fitted bedrooms (main luxury en-suite shower room)
- Modern three piece white family bathroom
- Well maintained gardens (South Facing Rear Garden)
- EPC Rating - D
- Within walking distance of the local primary school and close to local amenities
- Short distance to Ainsworth Village & Bury & Bolton town centres
- Viewing is highly advised and strictly by appointment only
Ground Floor
Entrance Hallway
Double glazed front door and window, radiator, Karndean wood effect flooring, storage cupboard, ceiling points and stairs leading to the first floor landing.Guest WC
A modern two-piece white suite comprising of a low-level WC and wash hand basin with storage cupboard underneath, chrome effect towel radiator, fully tiled walls and flooring, ceiling point and UPVC double glazed side window.Lounge
UPVC double glazed bay front window and UPVC double glazed side window, radiator, modern wall mounted gas fire with surround, TV point, Karndean wood effect flooring, ceiling coving, window seat and ceiling point.Orangery
UPVC double glazed bi-folding doors and windows, would effect flooring, radiator, ceiling spotlights, electric wall mounted heater, glass lantern and ceiling points. Access to garage.Open Plan Dining Kitchen
A modern range of wall and base units with complimentary work surfaces, electric range cooker with five ring electric hob with extractor hood above, single bowl sink unit with drainer, integrated dishwasher and microwave, part-tiled walls, under unit lighting, electric floor mounted heater, plumbed for American-style fridge/freezer, laminated/Karndean flooring, breakfast bar, TV point, radiator, chrome effect feature radiator, ceiling points, UPVC double glazed rear window and back door.First Floor
Landing
Loft access, ceiling points and UPVC double glazed side window.Bedroom One
UPVC double glazed front window, fitted wardrobes and units, radiator and ceiling point.En Suite Shower Room
superb three-piece white suite comprising of a large walk-in shower unit, low-level WC, wash hand basin with storage underneath, chrome effect towel radiator, Karndean flooring, fully tiled walls, extractor fan, ceiling spotlights and UPVC double glazed side window.Bedroom Two
UPVC double glazed rear window, fitted wardrobes and units, radiator and ceiling point.Bedroom Three
UPVC double glazed rear window, fitted wardrobes and units, radiator, TV point and ceiling point.Bedroom Four
UPVC double glazed front window, fitted wardrobes and units, laminated flooring, radiator and ceiling point.Family Bathroom
A modern three-piece white bathroom suite comprising of a P shaped bath with mixer tap, shower above, low-level WC, wash hand basin with storage underneath, chrome effect towel radiator, Karndean flooring, fully tiled walls, wall mounted mirror, extractor fan, ceiling spotlights and UPVC double glazed side window.Outside
Double Garage
Electric up and over door, plumbed for washing machine and dryer, single bowl sink unit with drainer, storage cupboards, loft access, power points, water tap, ceiling points and UPVC double glazed rear window.Gardens
Front: Block paved driveway for several cars, lawn area with borders and shrubs.
Rear: Indian stone paved patio area, lawn area, well maintained borders and shrubs, outside water tap, outside power points, fence panel surround with gated access to one side. South facing rear garden. -
Quick Mortgage Calculator
Use our quick and easy mortgage calculator below to work out your proposed monthly payments
Related Properties
Our Valuation
How much is your home worth? Enter some details for your free onscreen valuation.
Start Now