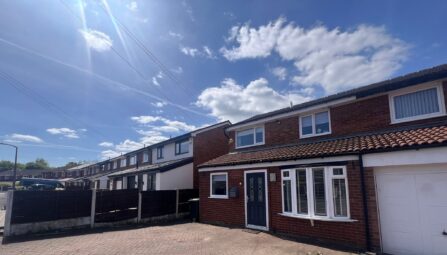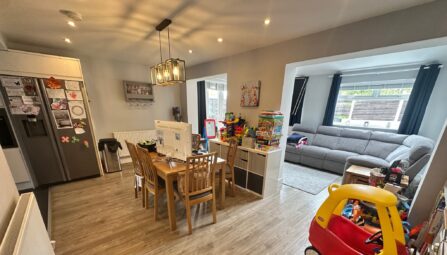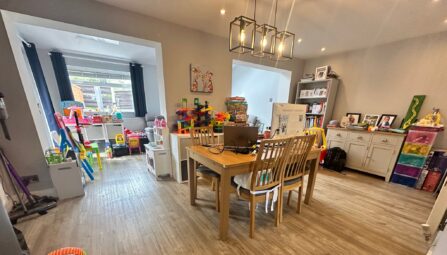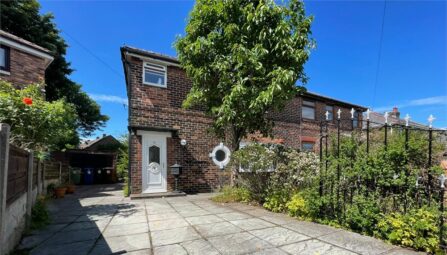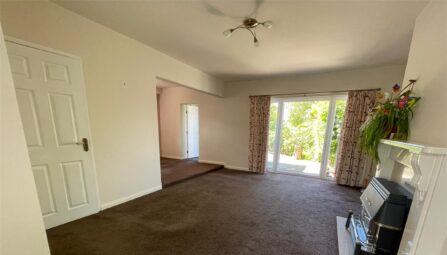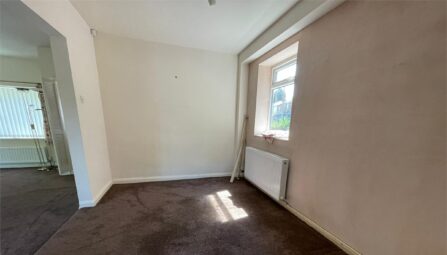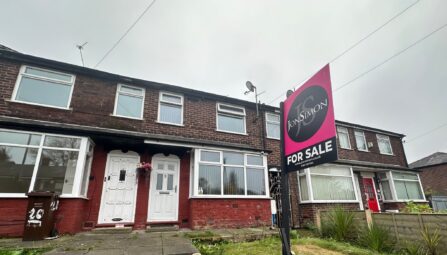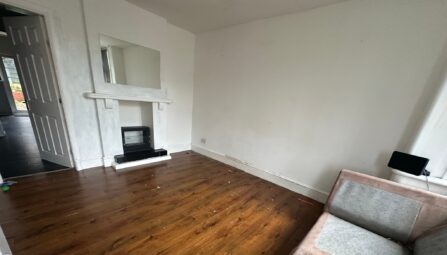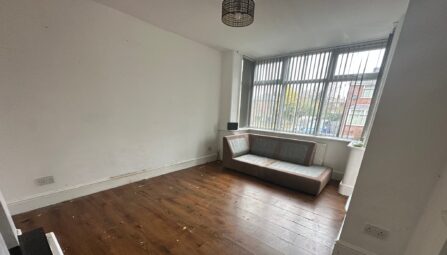Showfield, Worsthorne
Burnley, BB10 3PU
Occupying a quiet cul-de-sac position this three bedroom semi detached home is offered for sale with no onward chain and is sure to catch the eye of any growing family. The well presented accommodation comprises of: one 'sunshine' reception room, a fitted kitchen, three well proportioned first floor bedrooms with a wet room and a separate W/C. To the rear of the property are well maintained, private gardens and a detached garage with ample off road parking found in the form of a driveway. The property is warmed by gas central heating - ran from a modern combination boiler, and is Upvc double glazed throughout. Re-roofed less than 2 years ago. Early viewing is considered a must!
-
Property Features
- Quiet cul-de-sac position
- Offered for sale with no onward chain
- Ideal for any growing family
- Well presented accommodation throughout
- One generous 'sunshine' reception room
- Fitted kitchen
- Three well proportioned first floor bedrooms
- 'Wet room' with separate W/C
- Well maintained garden at the rear
- Detached Garage and ample off road parking
- Warmed by gas central heating - ran from a modern combination boiler
- Upvc double glazed throughout
- Re roofed less than 2 years ago
- EPC - C
- Early viewing is a must!
Ground Floor
Entrance Hallway
with a Upvc door to the front, and door leading door through to:Sitting Room
13' 2" x 15' 2" (4.01m x 4.62m) a welcoming open plan reception room with a Upvc double glazed window to the front, feature gas fire with matching surround and complimentary hearth. Radiator. Open plan with:Dining Area
10' 7" x 8' 0" (3.23m x 2.44m) offering ample dining space, with a Upvc double glazed window to the rear and a radiator.Kitchen
10' 7" x 8' 0" (3.23m x 2.44m) fitted with a range of wall and base units that boast a complimentary rolled edge working surface that incorporates a one bowl sink and drainer. There is space for appliances, splash back tiling to compliment and a Upvc double glazed window to the rear with a Upvc door to the side leading out onto the driveway.First Floor
Bedroom One
13' 0" x 9' 10" (3.96m x 3.00m) a large main bedroom boasting a range of fitted wardrobes and bedside tables with a Upvc double glazed window to the rear, and a radiator.Bedroom Two
12' 9" x 9' 10" (3.89m x 3.00m) a second double bedroom with a Upvc double glazed window to the front and a radiator.Bedroom Three
7' 6" x 9' 10" (2.29m x 3.00m) with a Upvc double glazed window to the front and a radiator. Built in cupboard housing the central heating boiler.Shower Room
a fully fitted two piece suite comprising of a pedestal wash basin and accessible shower with 'aquaboard' finish. Upvc double glazed window.Separate W/C
fitted with a low level W/C.Outside
Garden
To the rear is a beautifully maintained garden with enclosed panel fencing and a detached garage.
Ample off road parking can be found in the form of a block paved driveway and leads up the side of the property.
The front garden boasts a lawn and mature planting. -
Quick Mortgage Calculator
Use our quick and easy mortgage calculator below to work out your proposed monthly payments
Related Properties
Our Valuation
How much is your home worth? Enter some details for your free onscreen valuation.
Start Now