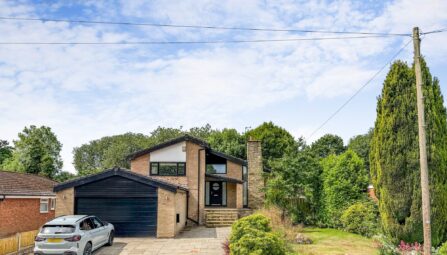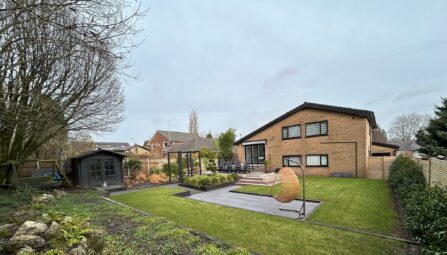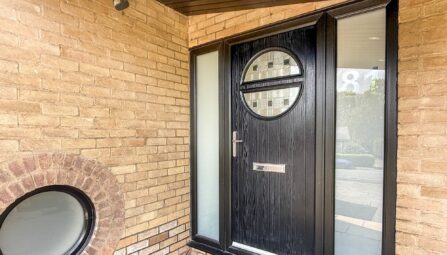Station Road, Greenmount
Bury, BL8 4BJ
** A STRIKING 2000 SQ FT EXECUTIVE DETACHED FAMILY HOME, STANDING ON A GENEROUS PLOT ** SITUATED ON ONE OF THE AREA'S MOST PRESTIGIOUS ROADS ** CUL-DE-SAC POSITION ** This impressive, extended four-bedroom family home boasts a stylish contemporary design and is situated in a highly desirable, quiet cul-de-sac in the heart of Greenmount village. Nestled adjacent to Kirklees Valley Local Nature Reserve and offering direct access to the Kirklees Valley Nature Trail, this area is rich in natural beauty and wildlife, making it a favourite spot for bird watchers and dog walkers.. The property is conveniently located near local amenities, including sought-after schools like Greenmount Primary and Holly Mount Primary. The area is known for its scenic nature trails leading to the countryside and landmarks such as Peel Tower, along with local shops, pubs, and excellent transport links, with the motorway just a short drive away.
Spanning over 2,000 sq ft, the home provides bright, spacious, and adaptable living areas. The ground floor features an entrance hallway, a modern downstairs WC, a large lounge, a separate sitting room, and an open-plan family kitchen with patio doors opening to the garden. Upstairs, you'll find four well-proportioned bedrooms, a modern family shower room, and a master bedroom complete with a contemporary en-suite shower room and dressing room.
Externally, the front offers a block-paved driveway with off-road parking for two vehicles, while the private rear garden is ideal for outdoor entertaining with its patio areas and lawn. Viewings are highly recommended and can be arranged strictly by appointment through our Ramsbottom office to fully appreciate this stunning home.
Tenure: Leasehold
Local Authority/Council Tax: Bury Council: F Annual Amount:£3306.04 Approx.
Flood Risk: Very Low
Broadband availability: Ultrafast: Download: 330Mbps Upload: 50Mbps
Mobile Coverage: EE - Low, Vodafone - High, Three - Low, O2 - Medium
-
Property Features
- A Striking Extended 2000 Sq Ft Detached Family Home in Greenmount Village
- Spacious Bright Lounge & Separate Family Sitting Room
- Main Bedroom has Walk in Wardrobe & En-Suite Shower Room
- Modern Three Piece White Shower Room
- Private Landscaped Gardens to Front and Rear with Patio Area
- Four Good Sized Bedrooms
- Modern Downstairs WC and Entrance Hallway
- Stunning Open Plan bespoke fitted Dining Kitchen
- Not Overlooked at Rear with easy access to the lines and country walks
- Large Driveway for Several Cars
- Cul-De-Sac Location on a Very popular Close
- Viewing Highly Recommended to Appreciate the Size of this Lovely Property
Ground Floor
Entrance Hallway
Composite front door and UPVC double glazed window, Karndean flooring, radiator and ceiling point.Guest WC
Two piece white suite incorporating low level w.c. and hand washbasin. Chrome heated towel rail and Karndean flooring.Lounge
A pleasant room with focal bay onto rear garden, feature fire inset to attractive surround. Karndean flooring.Sitting Room
A sunshine room with windows to two elevations. Oak feature staircase to first floor landing. Karndean flooring.Open Plan Dining Kitchen
A large open plan family dining kitchen with a comprehensive range of modern laminate fitted wall and base units incorporating 5 ring gas hob, electric oven/grill and canopy extractor hood. Integrated automatic dishwasher. Complementary granite work surfaces with inset stainless steel sink units and splash back tiling. Large Island unit. Large full opening sliding patio doors to rear patio and garden.First Floor
Landing
Ceiling point.Main Bedroom
Front window, radiator and ceiling point.Walk-in Wardrobe
Fully fitted walk in wardrobe with built-in shelving and hanging space.En-Suite Shower Room
Modern three piece white suite comprising of a walk-in shower unit, low level w/c, radiator, tiled walls and flooring, under floor heating, rear window and ceiling point.Bedroom Two
Full range of fitted wardrobes and dressing unit, radiator and ceiling point.Bedroom Three
Fitted wardrobe, radiator and ceiling point.Bedroom Four
Fitted wardrobe, radiator and ceiling point.Shower Room
Modern three piece white suite comprising walk-in shower unit, vanity hand washbasin and low level w.c. complementary part tiled walls, radiator, ceramic tiled flooring.Outside
Gardens & Parking
Block paved driveway to the front allowing off road parking for multiple vehicles. There is also a private garden to the rear which is the perfect outdoor entertainment space, with patio areas and lawn space. -
Quick Mortgage Calculator
Use our quick and easy mortgage calculator below to work out your proposed monthly payments
Related Properties
Our Valuation
How much is your home worth? Enter some details for your free onscreen valuation.
Start Now

