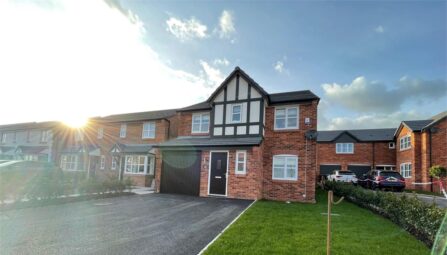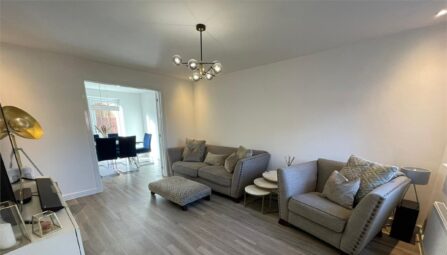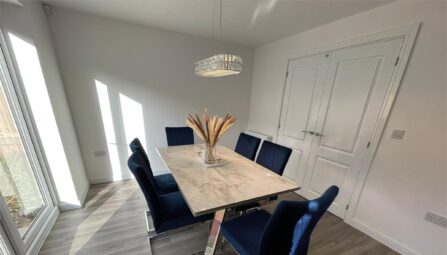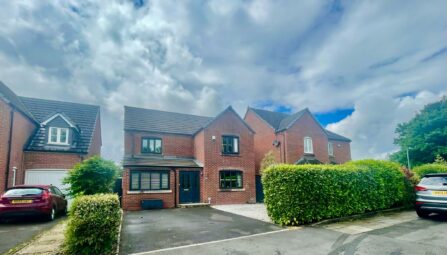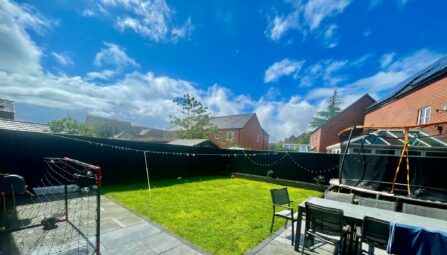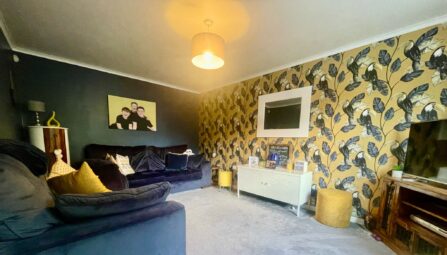Stirling Court, Briercliffe
Burnley, BB10 3QT
Occupying a cul de sac position on the edge of the village, this four bedroom detached property is sure to suit any growing family. The property is close to open countryside and yet is within a few minutes drive of both Nelson and Burnley. The generous accommodation comprises of: two welcoming reception rooms, a modern fitted kitchen having a range of integrated appliances, four first floor bedrooms - the main bedroom benefitting from an en-suite shower room, as well as a three piece bathroom suite. The property boasts well maintained gardens to the front and rear with the rear garden boasting a mature planted borders and and a flagged patio. Early viewing is considered a must!
-
Property Features
- The perfect family home
- Offered for sale with no onward chain
- Well presented accommodation throughout
- Within close proximity to open countryside
- A short drive from both Burnley and Nelson town centers
- Two welcoming reception rooms
- Modern fitted kitchen with integrated appliances
- Four first floor bedrooms
- En-Suite shower room off the main bedroom
- Modern three piece family bathroom suite
- Well maintained gardens to the front and rear
- EPC Rating - D
- Early viewing a must!
Ground Floor
Entrance Hallway
a welcoming entrance hallway with ceiling coving, wall light point, radiator and staircase off leading to the first floorSitting Room
4.65m x 3.66m (15' 3" x 12' 0") having feature fireplace with ‘living flame’ pebble effect gas fire, 2 wall light points, ceiling coving, uPVC double glazed window, radiator and archway to:Dining Room
3.66m x 2.4m (12' 0" x 7' 10") with ceiling coving, uPVC double glazed French doors (2) overlooking the rear gardens, radiator.Kitchen
4.88m x 2.39m (16' 0" x 7' 10") having range of modern units including stainless steel 1½ bowl sink, fitted base units with working surfaces, matching wall cupboards, wall tiling above the working surfaces, double glazed window overlooking the rear gardens, ‘Karndean’ floor covering, recessed pelmet lights and uPVC double glazed door leading to outside. Range of integrated appliances including: gas cooking hob with extractor hood over, built in oven, microwave, fridge, freezer and dishwasher.Downstairs W/C
Having two piece white suite comprising of hand wash basin with tiled splashback and low suite w.c., uPVC double glazed window, radiator.Utility/Boiler Room
With ’Baxi’ wall mounted gas fired combination boiler, radiator.Adjoining Store Room
Which was originally the front portion of the integral garage having electric light, power, water tap and up and over door.Note
the utility room and store room have been formed by dividing what was previously the integral garage and it would be relatively easy to convert this back – if required.First Floor
Bedroom One
5.33m x 2.9m (17' 6" x 9' 6") having range of built in furniture including fitted wardrobes, dressing table/drawers and bedside drawers, recessed ceiling spotlights, uPVC double glazed window affording long distance views over to the surrounding hills, radiator.En-Suite
Having three piece suite comprising of shower cubicle with ‘Triton’ shower, pedestal wash basin and low suite w.c., partly tiled walls, double glazed window and radiator.Bedroom Two
3.96m x 3.28m (13' 0" x 10' 9") having uPVC double glazed window affording open views, built in wardrobes/store cupboard, radiator.Bedroom Three
3.1m x 3m (10' 2" x 9' 10") having double glazed window and radiator.Bedroom Four
3.05m x 2.39m (10' 0" x 7' 10") into recess, having uPVC double glazed window and radiator.Bathroom
Having quality four piece white suite with chrome fittings comprising of panelled bath, corner shower cubicle, pedestal wash basin and low suite w.c., complimentary wall/floor tiling, radiator.Outside
Outside
Block paved driveway to the front which provides parking space. Lawned front garden and gravelled border. Enclosed rear garden consisting of a flagged patio area immediately adjoining the house together with steps up to a lawn with shrub borders. The rear garden is South facing and is bordered by a stout wooden fence which acts as a screen and provides privacy. External security lights and water tap. -
Quick Mortgage Calculator
Use our quick and easy mortgage calculator below to work out your proposed monthly payments
Related Properties
Our Valuation
How much is your home worth? Enter some details for your free onscreen valuation.
Start Now