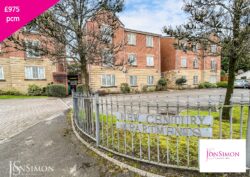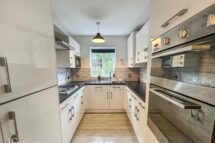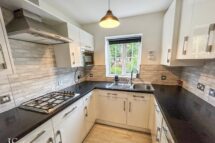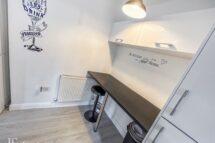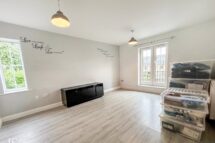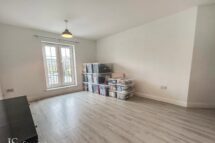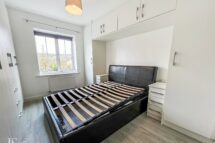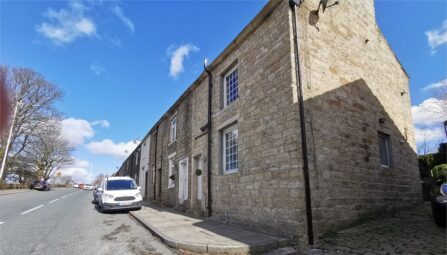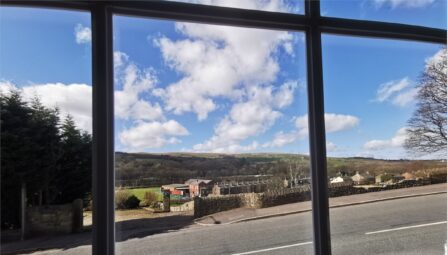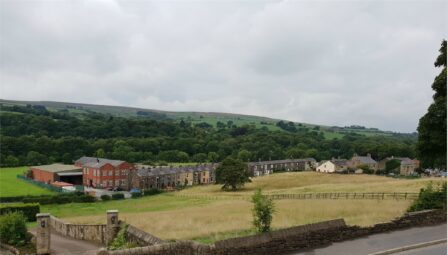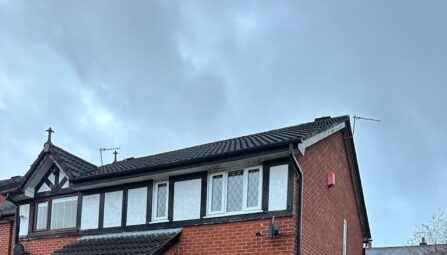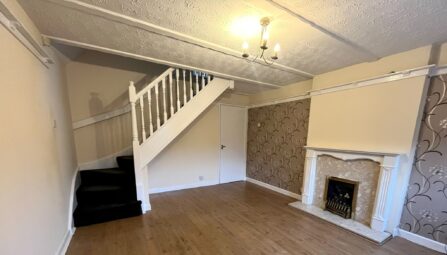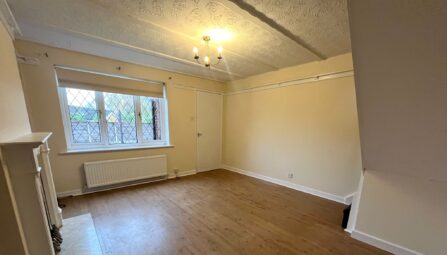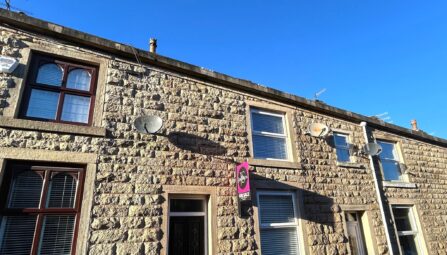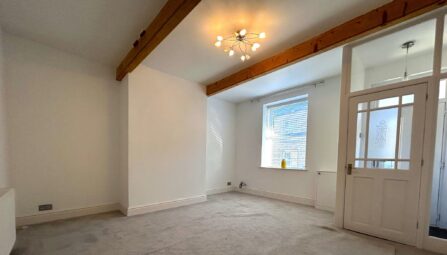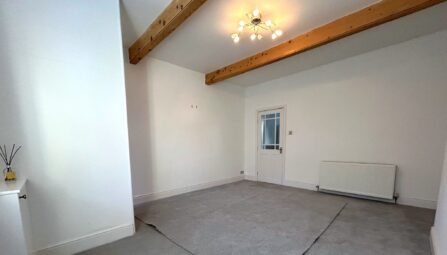Stubbins Lane, Ramsbottom
Bury, BL0 0PP
** AVAILABLE IMMEDIATELY ** A stunning apartment in this sought after development in the centre of Ramsbottom Village, situated close to amenities and the motorway network. The apartment is unfurnished with high end of fixtures and fittings and it is finished to an exceptional standard throughout. Benefits of the apartment are; private allocated parking, fitted wardrobes, en-suite to main bedroom, integrated appliances in the kitchen including dishwasher and microwave, gas central heating run off a combi boiler, double glazing, intercom system and Juliette balcony. The accommodation briefly comprises; entrance hallway, storage cupboard, two bedrooms (main with en-suite shower), separate bathroom, large open living room/modern kitchen with breakfast bar and stool. To the outside there is allocated parking for one car and communal gardens. Viewing is strictly by appointment only via our Ramsbottom office.
Tenancy Deposit - £975.00
Tenancy Term - Minimum 6 months
Council Tax Band - B
-
Property Features
- Stunning Two Bedroom Apartment
- Two Double Bedrooms
- Modern En-Suite Shower Room & Family Bathroom
- Allocated Off Road Parking Plus Visitors Spaces
- Prime Location in the centre of Ramsbottom
- Open Plan Living Room & Kitchen with Breakfast Bar
- Exceptional Standard Throughout
- Fitted Wardrobes to Both Bedrooms
- Gas Central Heating & Double Glazed
- EPC Rating - C
- Viewing highly recommended and is strictly by appointment only
Top Floor
Entrance Hallway
With secure intercom entry system, Cloaks storage cupboard.Lounge
Wall mounted radiator, two ceiling light points, French doors to a south facing Juliet balcony, and uPVC double glazed window.Kitchen/Diner
Two ceiling light points, wall mounted radiator, wall and base units, gas hob with stainless steel cooker hood, stainless steel sink, uPVC double glazed window, integrated double oven, washer, dishwasher and fridge/freezer, plumbed for washing machine, splash back tiles, and boiler cupboard.Bedroom One
Fitted wardrobes and units, ceiling light points, radiator and uPVC double glazed windows.En-Suite Shower Room
Wall mounted radiator, extractor fan, modern walk-in shower, wash hand basin, WC, and ceiling points.Bedroom Two
Ceiling light points, radiator, uPVC double glazed windows, and finished with built in wardrobes.Bathroom
Modern three piece suite of bath, WC, wash hand basin, part wall tiles, large vanity mirror, four spotlights, extractor fan, wall mounted radiator.Outside
Parking
The property is set in communal gardens with allocated parking space and visitor parking. -
-
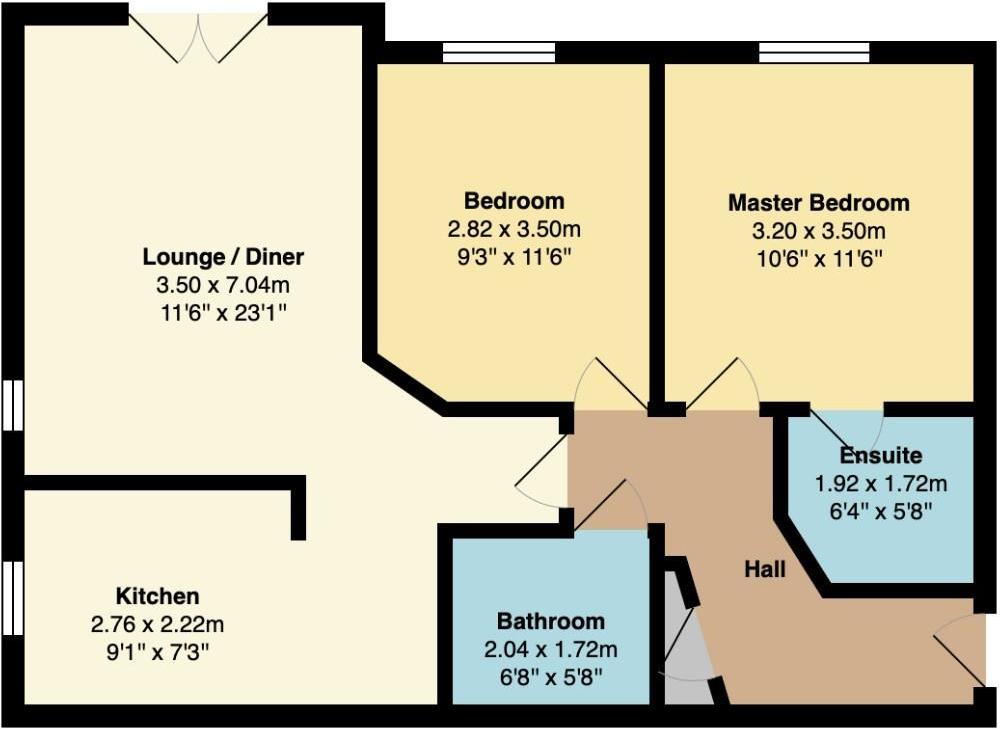
-
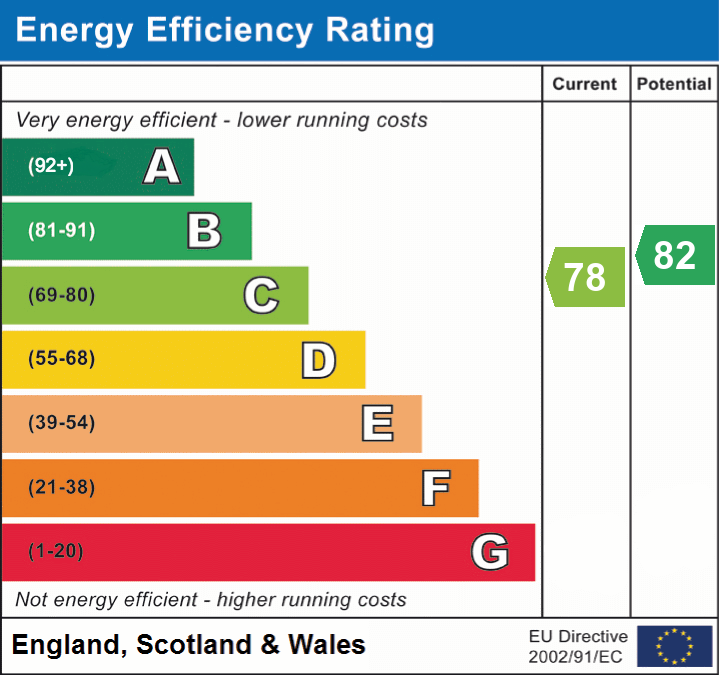
Rent Affordability Calculator
Use our quick and easy mortgage calculator below to work out your proposed monthly payments
Related Properties
Our Valuation
How much is your home worth? Enter some details for your free onscreen valuation.
Start Now