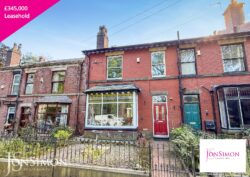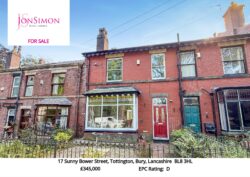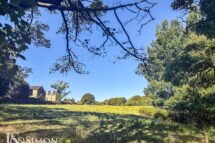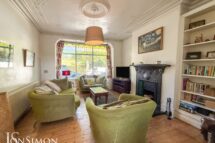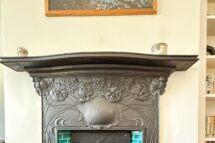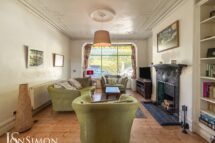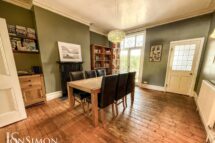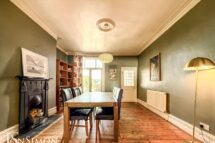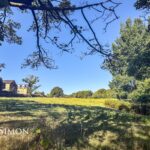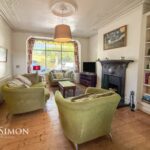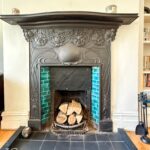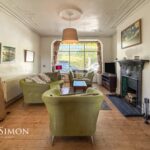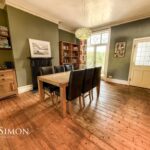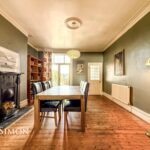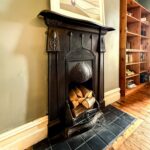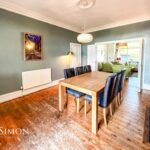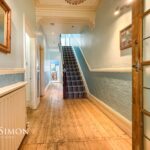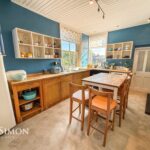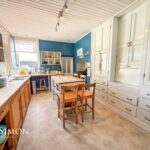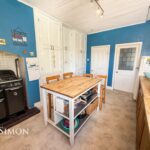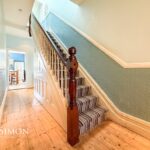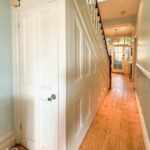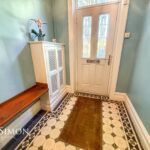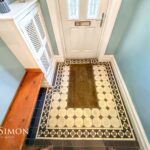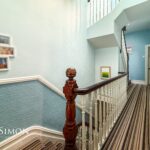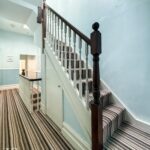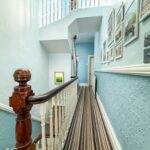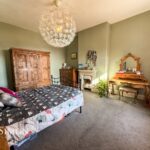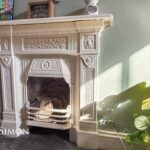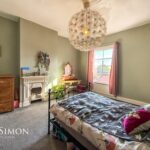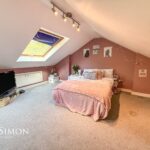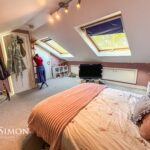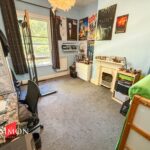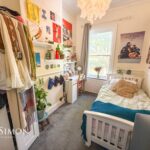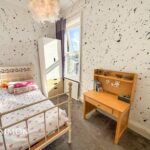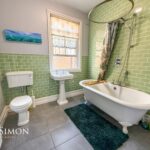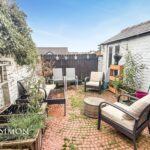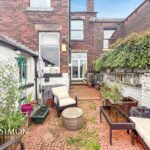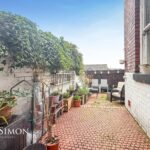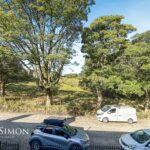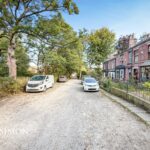Sunny Bower Street, Tottington
Bury, BL8 3HL
** WELL PRESENTED FIVE BEDROOM PERIOD MID TERRACED PROPERTY ** RETAINING ORIGINAL PERIOD FEATURES THROUGHOUT ** STUNNING COUNTRYSIDE VIEWS ** A MUST SEE!!! TO APPRECIATE CHARM & CHARACTER ** JonSimon Estate Agents are delighted to present to the market this beautifully maintained Edwardian five-bedroom mid-terraced period home, boasting stunning countryside views and a wealth of original character features throughout. The property opens with a welcoming entrance vestibule complete with original tiled flooring, leading into a generous hallway with an impressive staircase. The spacious lounge is enhanced by a striking bay window and an original fireplace, while the elegant dining room also retains its period fireplace. The kitchen and breakfast area provide ample space for modern family living, complemented by a separate utility room and useful storage room leading on to the garden. To the first floor, you will find bedrooms one, two, four and five, together with a modern family bathroom and a spacious landing. A staircase then rises to the second floor, where a large third bedroom is situated. This charming home retains many original Edwardian features, including high ceilings, decorative coving, period fireplaces, sash-style windows, and detailed woodwork, all adding to its timeless appeal. Externally, the property benefits from a private, good-sized rear yard and enjoys views over open pastureland. Further advantages include gas central heating and double glazing. Situated in a highly sought-after location, just a quarter of a mile from Tottington Village Centre, the property is tucked away off Market Street and approached via an unadopted road. Viewing is highly recommended to fully appreciate the space, character, and unique charm of this exceptional family home, available through our Ramsbottom office.
Tenure: Leasehold
Local Authority/Council Tax: Bury Council: C Annual Amount: £2146.28 Approx.
Flood Risk: Very Low
Broadband availability: Superfast: Download: 1800Mbps Upload: 220Mbps
Mobile Coverage: EE - Good outdoor, Vodafone - Good outdoor, variable in-home, Three - Good outdoor O2 - Good outdoor
-
Property Features
- Five Bedroom Bay Fronted Edwardian Mid Terraced Property
- Stunning Countryside Views, Set Back Off Road
- Highly Sought After Location & Walking Distance To Tottington Village
- Well Presented, Retaining Many Period Features Throughout
- Entrance Vestibule, Hallway and Spacious Landing
- Spacious Lounge & Dining Room with Feature Fireplaces
- Dining Kitchen, Utility Room & Storage Room
- Three Piece Family Bathroom
- Five Good Sized Bedroom Across Two Floors
- Enclosed Private Rear Yard
- A Must See!!! To Appreciate Character, Charm & Size
Ground Floor
Vestibule
A composite double glazed front door and window, original tiled flooring, meter cupboard, ceiling cover and ceiling point.Hallway
Original wooden flooring, radiator, ceiling coving storage cupboard under the stairs, wall lights and stairs leading to the first floor landingLounge
UPVC double glazed bay fronted stain glass window, feature fireplace with open fire, radiator, ceiling coving, ceiling rose and ceiling point.Dining Room
French patio doors, feature fireplace with open fire, ceiling coving, ceiling rose and ceiling point.Dining Kitchen
Range of wall and base units with complementary wooden work surfaces, two bowl sink unit with mixer tap, gas range cooker with five ring gas hob, plumbed for dishwasher, ceiling spotlights, double glazed side windows and rear window.Utility Room
Base units with wooden work surfaces, single bowl sink unit with mixer tap, plumbed for washing machine, tiled flooring, ceiling point and side window.Storage Room
UPVC double glazed French patio doors, combi boiler, base unit with worksurface and ceiling point.First Floor
Landing
Ceiling window, radiator, storage under the stairs, ceiling spotlights, ceiling coving and stairs leading to the second floor landing.Bedroom One
Double glazed rear window, feature fireplace, radiator and ceiling point.Bedroom Two
Double front glazed window, radiator, feature fireplace and ceiling point.Bedroom Four
Front window, radiator, ceiling coving and ceiling point.Bedroom Five
Rear window, radiator and ceiling point.Family Bathroom
Three piece white suite comprising of a roll top freestanding bath with mixer taps, shower above, low level WC, wash hand basin, radiators, tiled flooring, parts tiled walls, ceiling point and side window.Second Floor
Landing
Velux window and ceiling point.Bedroom Three
Two Velux front windows, radiator, storage into the eaves, large storage cupboard and ceiling point.Outside
Gardens
Front: Small garden frontage with paved path.
Rear: Paved back yard, outside tap, gated access to the rear. -
-
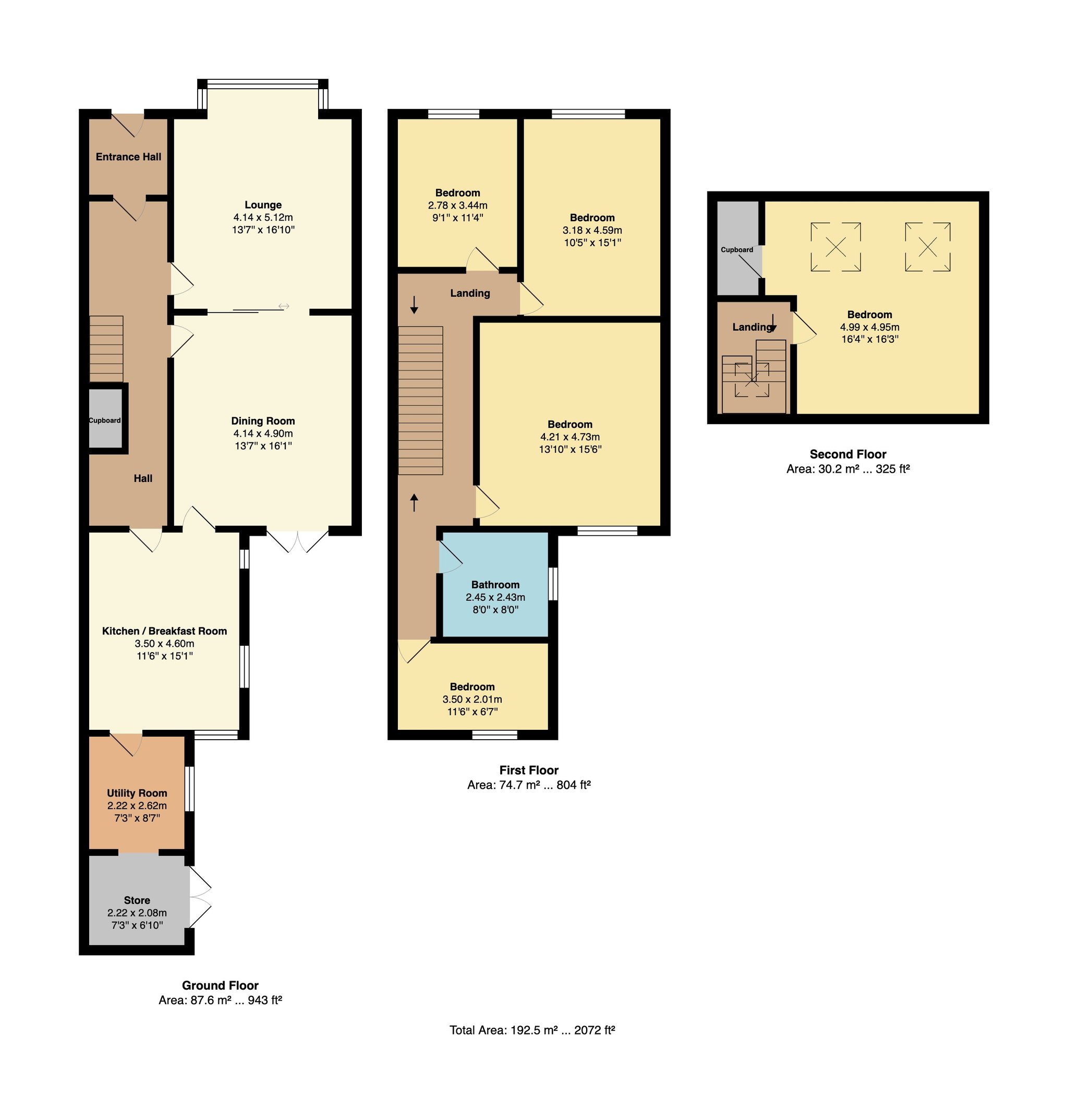
-
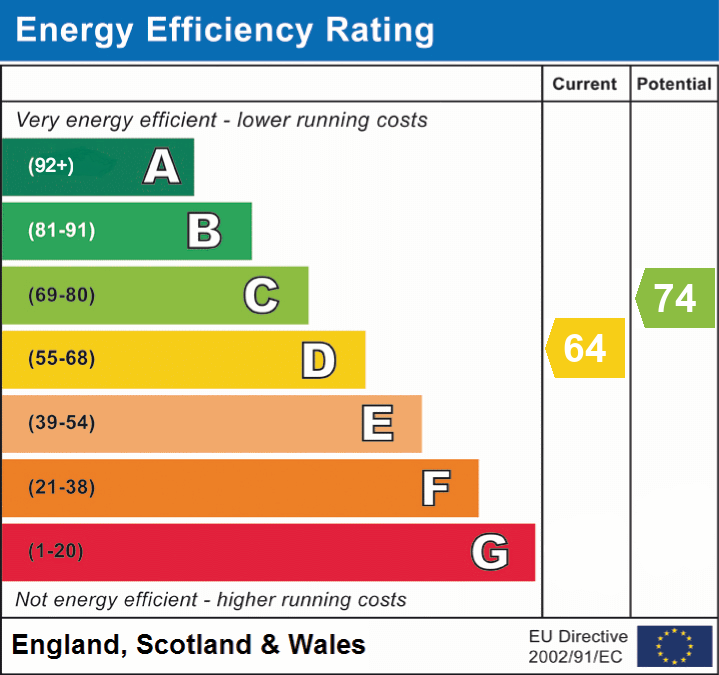
Quick Mortgage Calculator
Use our quick and easy mortgage calculator below to work out your proposed monthly payments
Related Properties
Our Valuation
How much is your home worth? Enter some details for your free onscreen valuation.
Start Now