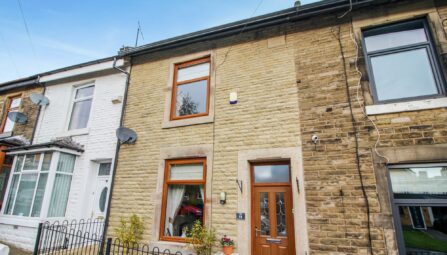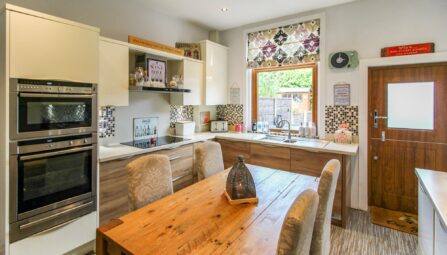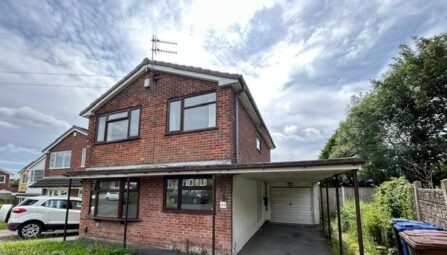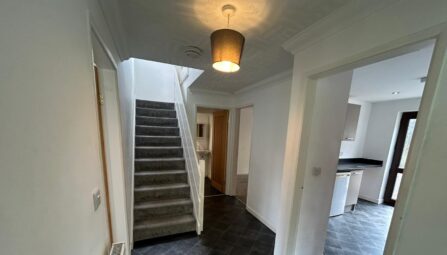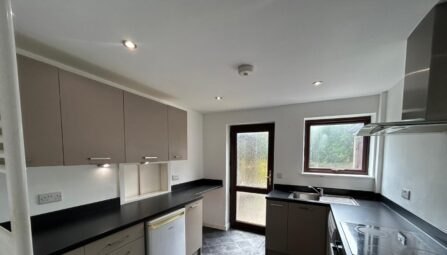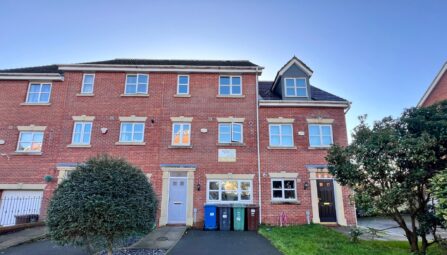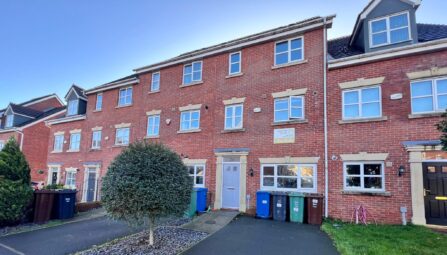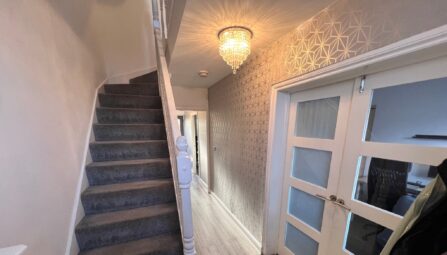Wythburn Close
Burnley, BB12 8XE
!! Offered for sale with vacant possession !! We are delighted to bring to market this executive detached property that is located on an envious corner plot, in the heart of the ever sought after Manor Barn estate in Ightenhill. Set a short walk from Ightenhill Park the property is in need of some cosmetic updating but boasts accommodation comprising of: two separate receptions, a fitted breakfast kitchen, downstairs W/C, four first floor bedrooms - the main bedroom benefitting from a three piece en-suite shower room, and a family bathroom suite. The property is warmed by gas central heating and is Upvc double glazed throughout. There are well maintained gardens to the three sides, as well as a driveway providing ample off road parking and leading to a double garage. Ideally located for a selection of well-regarded schools, access to junction 12 of the M65 and bus routes in to Burnley and Padiham town centres. EPC - C. Council Tax - Band E. Early viewing is a must!
-
Property Features
- Offered for sale with vacant possession
- The perfect family home
- Executive detached home
- Enviable corner position
- Ideally located for both Padiham and Burnley town centres
- Two separate reception rooms
- Fitted breakfast kitchen
- Four first floor bedrooms
- The main bedroom having a three piece en-suite shower room
- Family bathroom suite
- Well maintained gardens to the three sides
- Warmed by gas central heating and being Upvc double glazed throughout
- EPC - C
- Council Tax - Band E
- Early viewing a must!
Ground Floor
Entrance Hallway
Sitting Room
4.5m x 3.3m (14' 9" x 10' 10")Dining Room
3.3m x 2.7m (10' 10" x 8' 10")Breakfast Kitchen
4.4m x 2.9m (14' 5" x 9' 6")First Floor
Bedroom One
4.4m x 3.5m (14' 5" x 11' 6")En-Suite
Bedroom Two
4.4m x 3.5m (14' 5" x 11' 6")Bedroom Three
3m x 2.9m (9' 10" x 9' 6")Bedroom Four
2.9m x 2.4m (9' 6" x 7' 10")Family Bathroom
Outside
Garden
Further Information
Further Information
The property is on a freehold title.
The property is located in an area considered to be low risk for surface water flooding, and has been assessed to have a long term flood risk equal to low.
Mobile and broadband coverage is offered by a number of companies, and ultrafast is available.
EPC - C
Council Tax - Band E. -
Quick Mortgage Calculator
Use our quick and easy mortgage calculator below to work out your proposed monthly payments
Related Properties
Our Valuation
How much is your home worth? Enter some details for your free onscreen valuation.
Start Now