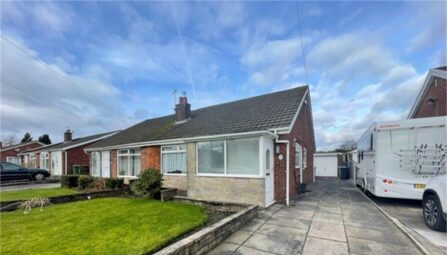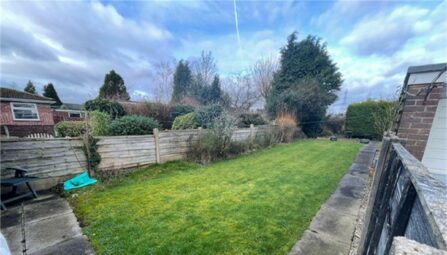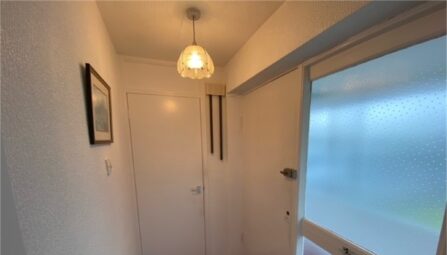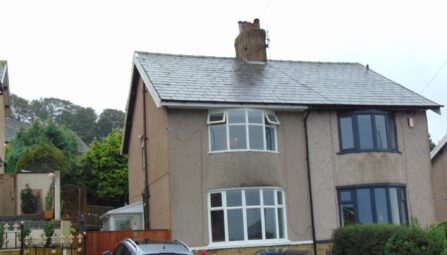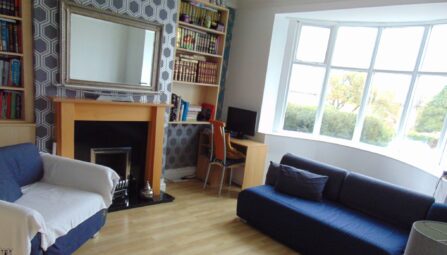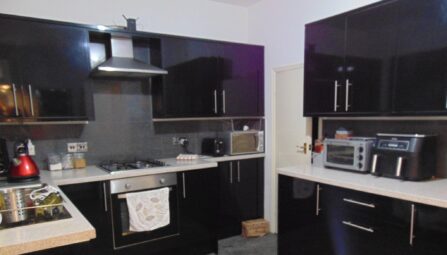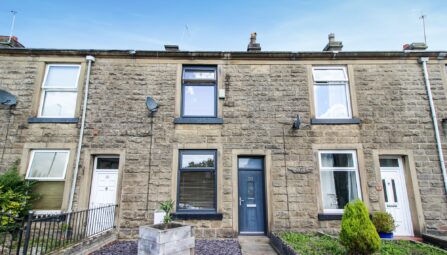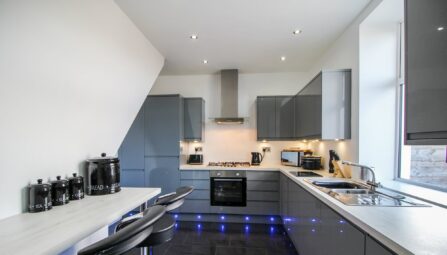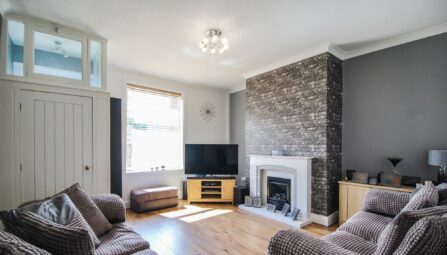Albert Street, Ramsbottom
BURY, BL0 9EL
** TWO BEDROOM PLUS LOFT ROOMS ** TWO RECEPTION ROOMS ** SOLD WITH NO ONWARD CHAIN ** OPEN ASPECT TO THE FRONT ** Albert Street, Ramsbottom is a spacious stone built two bedroom mid terrace house located on this popular and elevated street within easy reach of the town centre and local transport routes with stunning views to the front. With two good sized bedrooms and generous loft rooms, providing good size accommodation over three floors. The house is double glazed and warmed by gas fired central heating and is in move in condition, the accommodation comprises; living room with fireplace, dining room, kitchen, first floor, two good sized bedrooms and three piece bathroom. The second floor has two loft rooms and storage. Outside there is an enclosed rear split level yard with paved patio. Viewing is highly recommended and is strictly by appointment only.
-
Property Features
- A Stone Fronted Two Bedroom Mid Terrace
- Two Bedrooms Plus Loft Rooms
- Two Separate Reception Rooms
- Fitted Kitchen
- Gas central heating & double glazed
- Sold With No Onward Chain
- Close to all close to all local amenities and transport links
- Walking distance to Ramsbottom centre
- Viewing highly recommended and is strictly by appointment only
- EPC Rating - D
Ground Floor
Lounge
4.42 x 4.13 (14'6" x 13'6") - Laminate wood flooring, electric feature fire inset to chimney breast.Dining Room
4.10 x 3.65 (13'5" x 11'11") - UPVC double glazed rea door and under stair storage.Kitchen
3.18 x 2.4 (10'5" x 7'10") - Range of maple effect laminate fitted wall and base units incorporating gas hob, electric oven and canopy extractor hood. Complementary work surfaces with inset stainless steel sink unit and splash back tiling.First Floor
Landing
Ceiling point.Bedroom One
4.1 x 4.36 (13'5" x 14'3") - Double glazed front window and built in wardrobesBedroom Two
2.7 x 2.2 (8'10" x 7'2") - Wall mounted gas central heating boiler housed in cupboard and double glazed rear window.Bathroom
2.5 x 1.7 (8'2" x 5'6") - Three piece white suite comprising panelled bath with electric shower over, hand washbasin and low level w.c. Complementary part tiled walls. Heated towel rail.Second Floor
Loft Room
3.4 x 1.6 (11'1" x 5'2") - Landing storage area.Loft Room
3.4 x 1.6 (11'1" x 5'2") - eves storage and velux window light.Outside
Yard
Pavement fronted with open views, Enclosed rear yard with gated access. -
Quick Mortgage Calculator
Use our quick and easy mortgage calculator below to work out your proposed monthly payments
Related Properties
Our Valuation
How much is your home worth? Enter some details for your free onscreen valuation.
Start Now