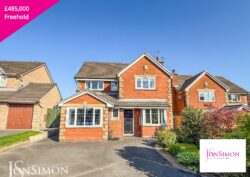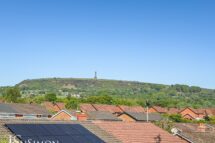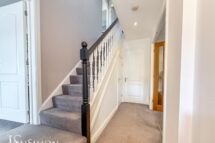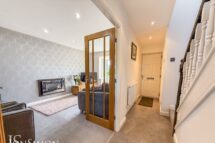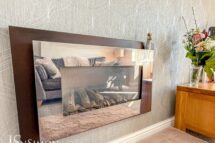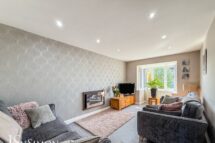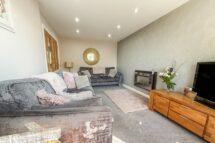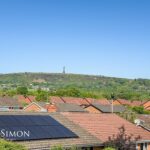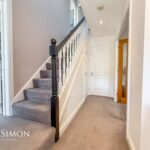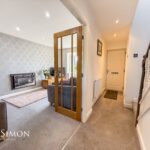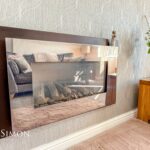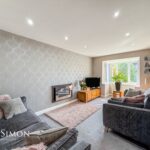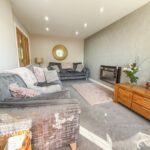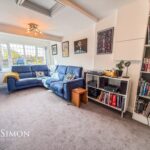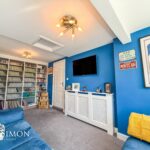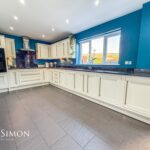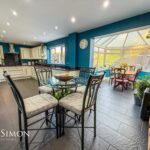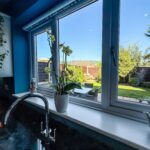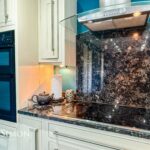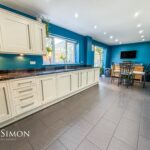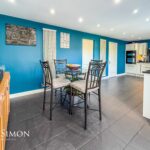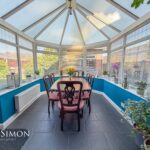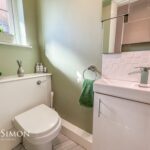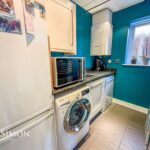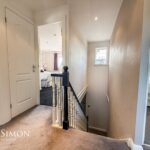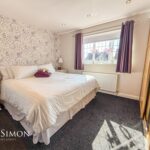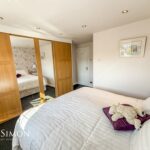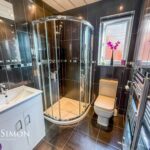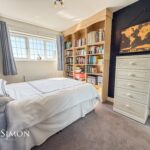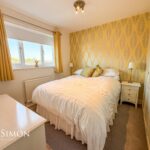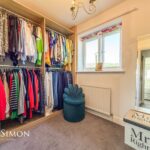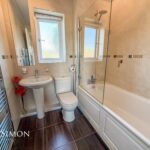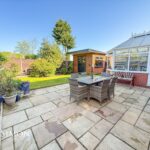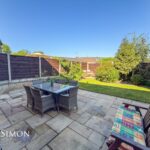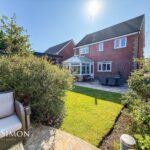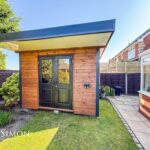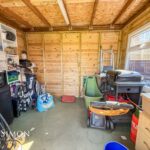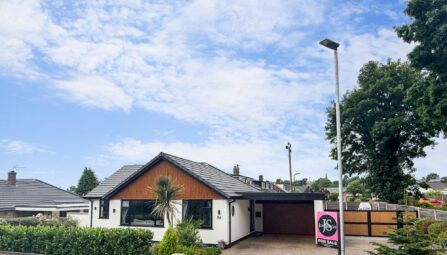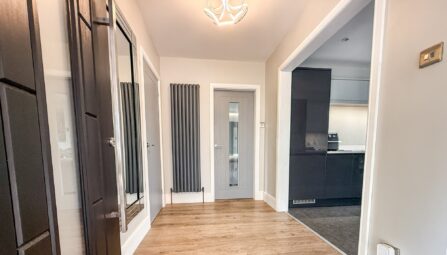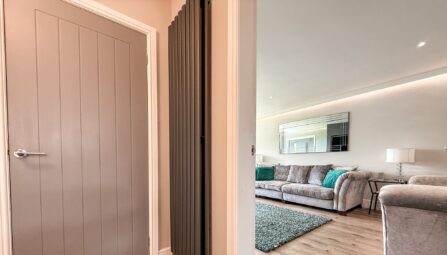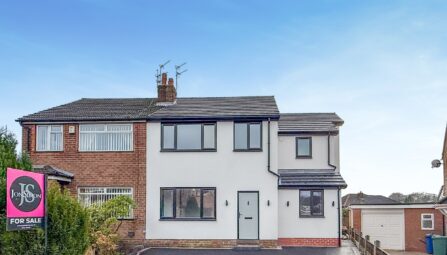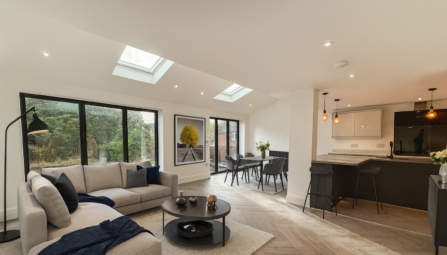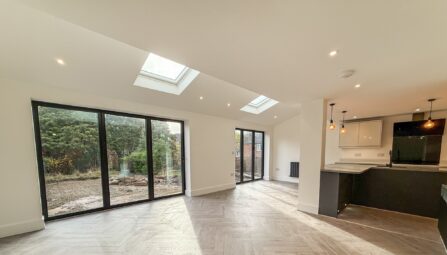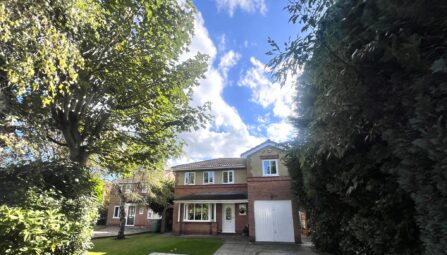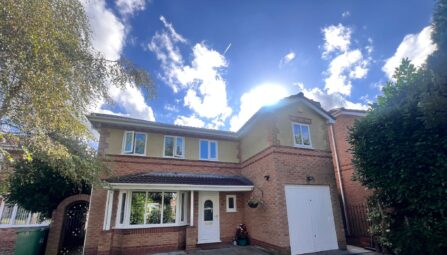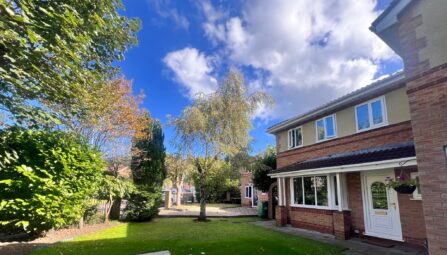Brooksbottoms Close, Ramsbottom
BURY, BL0 9YP
** SOUGHT AFTER LOCATION ** A BEAUTIFUL FOUR BEDROOM DETACHED FAMILY HOME ** TWO RECEPTION ROOMS & CONSERVATORY ** IMPRESSIVE REAR GARDEN WITH PEEL TOWER VIEWS ** An exceptionally presented four-bedroom detached family home, ideally situated on the highly sought-after Brooksbottoms Close. Tucked away in a quiet, friendly, and secure cul-de-sac, the property enjoys breathtaking views over the surrounding countryside. The accommodation briefly comprises: a welcoming entrance hallway leading to a charming front lounge, enhanced by a beautiful bay window that floods the space with natural light. At the heart of the home is a bright and spacious open-plan kitchen and dining area, offering seamless access to a handy utility room and a generously sized, rear-facing conservatory — perfect for relaxing or entertaining. A versatile additional family room provides flexible space for a home office, playroom, or snug, alongside a convenient downstairs WC. Upstairs, the property boasts four well-proportioned bedrooms, including a principal bedroom with an en suite shower room, and a modern three-piece family bathroom. Externally, there’s ample driveway parking to the front and a secure, beautifully maintained rear garden. A recently added timber outbuilding offers an ideal setup for a home office or studio. Located within easy reach of excellent transport links and a range of local amenities. Ramsbottom itself is a vibrant and highly desirable village, offering an array of independent shops, restaurants, cafés, and recreational facilities. The area is also renowned for its sought-after schools and direct transport connections to both Bury and Manchester. Gas central heating and double glazing throughout complete this wonderful family home. Viewing is highly recommended and strictly by appointment only via our Ramsbottom office.
Tenure: Freehold
Local Authority/Council Tax: Bury Council: E Annual Amount: £2951.15 Approx.
Flood Risk: Very Low
Broadband availability: Superfast: Download: 1000Mbps Upload: 1000Mbps
Mobile Coverage: EE - Likely, Vodafone - Limited, Three - Likely, O2 - Likely
-
Property Features
- A simply stunning four bedroom extended detached family home on a cul-de-sac
- Spacious Lounge with feature fire
- Large extended sitting room and Conservatory
- Stunning bespoke open plan fitted dining kitchen
- Guest WC, Large Entrance Hallway & Utility room
- En-Suite Shower Rooms & Family Bathroom
- Fully double glazed and Gas central heating
- Impressive rear garden with large Outbuilding ideal from working from home
- Large tarmac driveway
- Amazing Picturesque Views
- Cul-de-sac Location
- Viewing highly recommended and strictly by appointment only
Ground Floor
Entrance Hallway
Welcoming entrance hall giving access to the ground floor rooms and stairs to the first floor. With under stairs storage cupboard.Guest WC
Wash hand basin, WC, double glazed window and radiator.Lounge
Feature gas fire, double glazed bay window, carpeted flooring and radiator.Sitting Room
A fantastic additional reception room perfect for a multitude of uses, fitted storage, double glazed window, radiator and carpeted flooring.Conservatory
Just off the kitchen giving access to the rear garden.Open Plan Dining Kitchen
Wall and base units, double electric oven, five ring induction hob, extractor, integrated fridge, stainless steel sink, granite work tops, tiled flooring, two wall radiators and double glazed window.Utility Room
Space for washing machine, tumble dryer and fridge freezer. Radiator and upvc door.First Floor
Landing
Loft access and ceiling point.Bedroom One
Fitted wardrobes, carpeted flooring, double glazed window and radiator.En-Suite Shower Room
Fully tiled, wash hand basin, shower cubicle, WC, double glazed window and radiator.Bedroom Two
Fitted wardrobes, carpeted flooring, double glazed window and radiator.Bedroom Three
Fitted wardrobes, carpeted flooring, double glazed window and radiator.Bedroom Four
Currently used as a dressing room with fitted wardrobes, carpeted flooring, double glazed window and radiator.Family Bathroom
Fully tiled, wash hand basin, bath with shower over, WC, double glazed window and radiator.Outside
Gardens & Parking
Front: Large driveway for ample off road parking and beautiful garden.
Rear: Beautiful rear garden with laid to lawn garden, mature plants and shrubbery, patio area and decked seating area. Large wooden outbuilding which can be used for multiple purposes. -
-
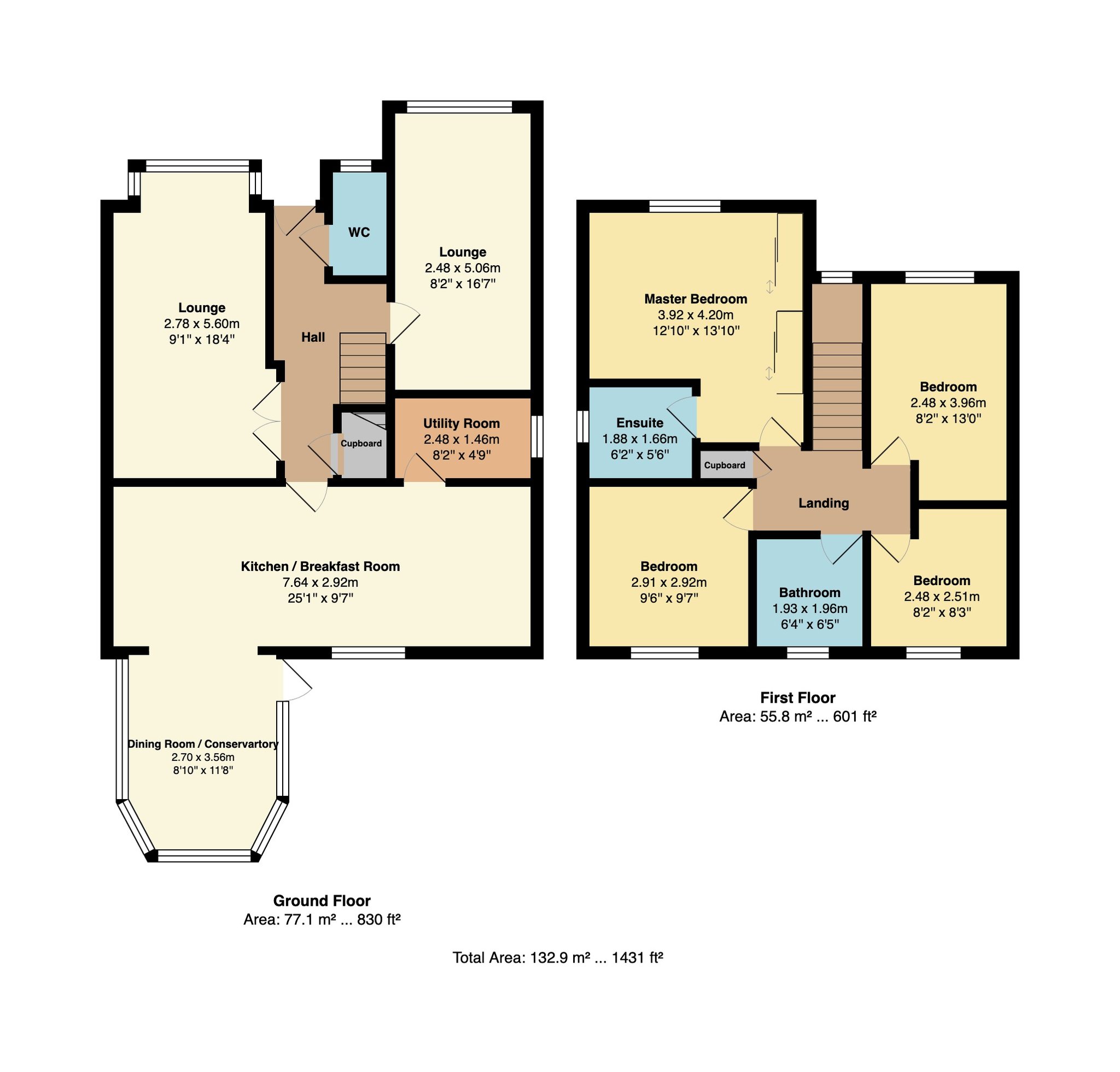
-
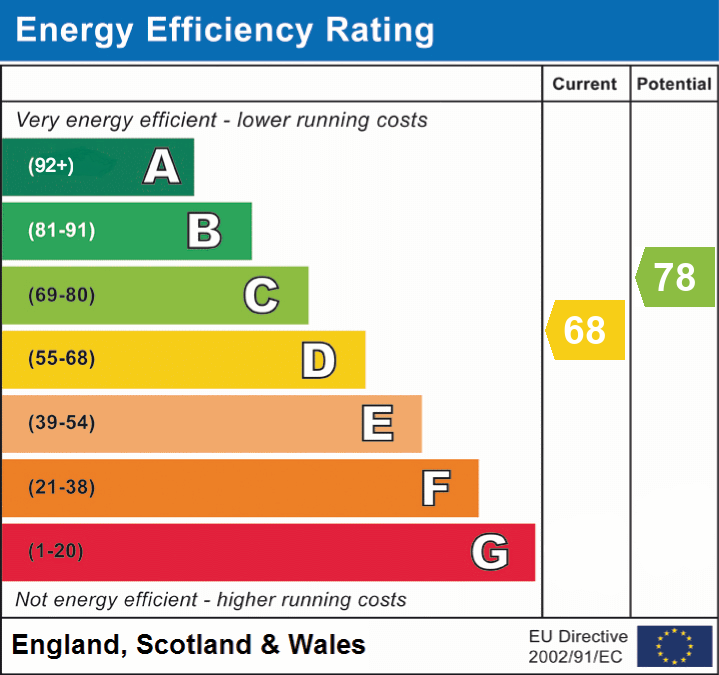
Quick Mortgage Calculator
Use our quick and easy mortgage calculator below to work out your proposed monthly payments
Related Properties
Our Valuation
How much is your home worth? Enter some details for your free onscreen valuation.
Start Now