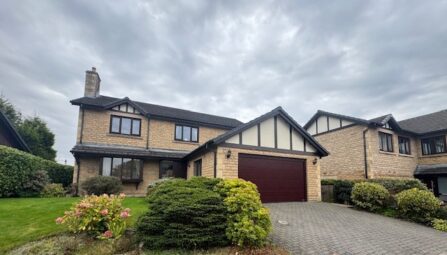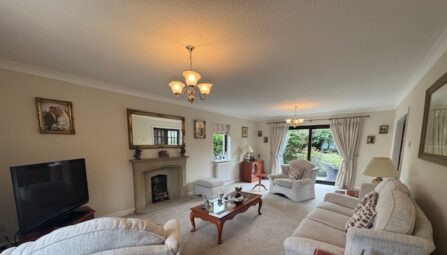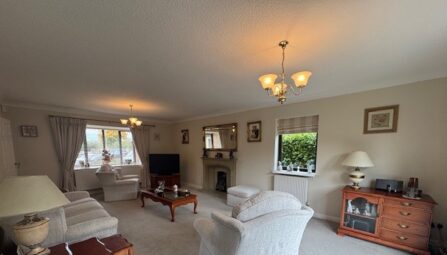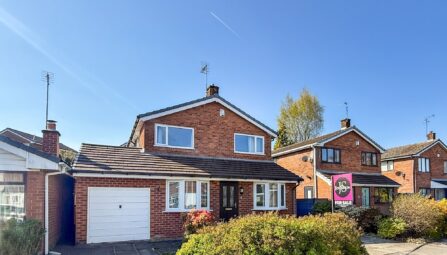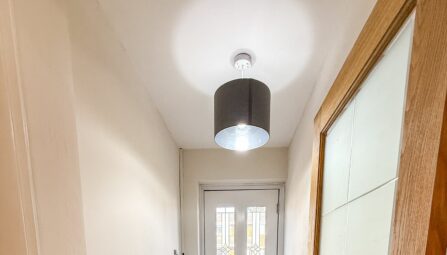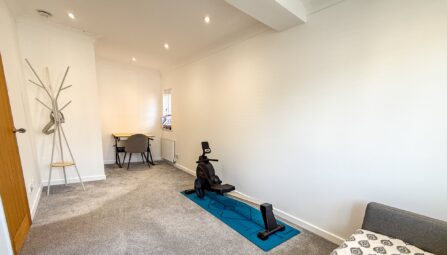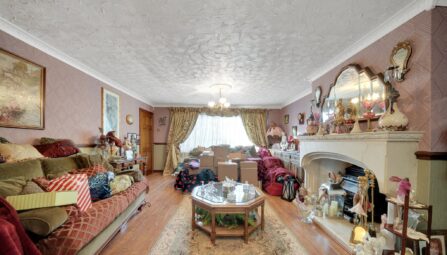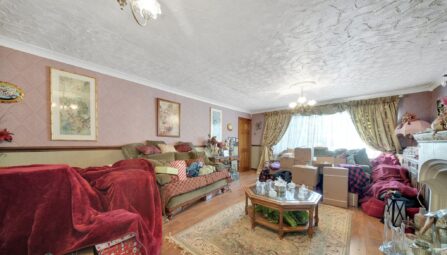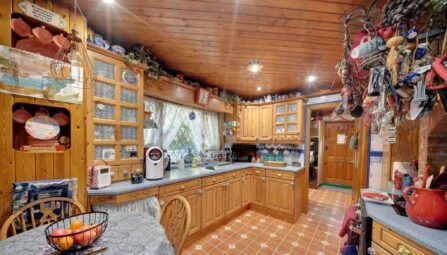Buttermere Avenue
Bacup, OL13 9BL
** FOUR BEDROOM DETACHED FAMILY HOME** Buttermere Avenue is a beautifully presented and spacious four-bedroom family home, situated in a sought-after area of Bacup. Impeccably maintained by the current owners, this home is perfect for a growing family looking to upsize. Spread across three floors the property comprises of a entrance hallway, a superb open-plan dining kitchen with integrated appliances, an office, a spacious utility room leading to the lower level garden space, a downstairs guest WC and access to the garage to the ground floor. To the first floor a large lounge with patio doors leading onto the garden, three well-proportioned bedrooms and a large family bathroom. To the second floor a double bedroom with ample amounts of wardrobe space and built in walk in wardrobe with extra storage, separate office space and an en-suite shower room. Outside, a wide driveway provides ample off-road parking, a well kept lower level garden space, and a larger higher level garden with paved area for seating and a beautiful grassed area. This home truly is a must see! Conveniently located within walking distance of excellent schools and Bacup town center as well as beautiful walking routes this home is a must-see. Viewing is highly recommended and strictly by appointment through our Bacup office.
Council Tax Band - D Local Authority - Rossendale Bourgh Council
EPC - B
Tenure - Freehold
Flood risk : Very Low
Broadband Availability - Super fast available
Mobile Coverage - Three Likely, O2 - Likely, Vodafone Limited, EE Limited.
-
Property Features
- Four bedroom detached family home
- Office space
- Downstairs W/C and Utility Room
- Superb open plan dining/kitchen with integrated appliances
- Large garage with internal acess
- Large lounge with patio doors leading onto the garden
- Four well proportioned bedrooms
- 4 piece family bathroom
- En-suite shower room
- Large garden to the rear
- Large driveway for multiple cars
- Early viewing a must!
- EPC -B
- Council Tax - Band D
Ground Floor
Office
2.71m x 2.69m (8' 11" x 8' 10")Open Plan Kitchen and Dining
6.45m x 2.69m (21' 2" x 8' 10")Utility Room
2.59m x 1.95m (8' 6" x 6' 5")Quest W/C
First Floor
Lounge
3.15m x 5.28m (10' 4" x 17' 4")Bedroom One
2.970m x 3.69m (9' 9" x 12' 1")Bedroom Two
3.490m x 2.16m (11' 5" x 7' 1")Bedroom Three
3.6m x 2.3m (11' 10" x 7' 7")Family Bathroom
2.060m x 2.62m (6' 9" x 8' 7")Second Floor
Office space
Bedroom Four
4.51m x 3.4m (14' 10" x 11' 2")En-Suite Shower Room
OUTSIDE
Driveway
Ground Floor Garde
Fist Floor Garden
ADDITIONAL INFORMATION
Additional Information
Council Tax Band - D Local Authority - Rossendale Bourgh Council
EPC - B
Tenure - Freehold
Flood risk : Very Low
Broadband Availability - Super fast available
Mobile Coverage - Three Likely, O2 - Likely, Vodafone Limited, EE Limited. -
Quick Mortgage Calculator
Use our quick and easy mortgage calculator below to work out your proposed monthly payments
Related Properties
Our Valuation
How much is your home worth? Enter some details for your free onscreen valuation.
Start Now