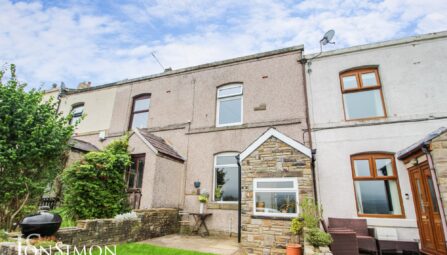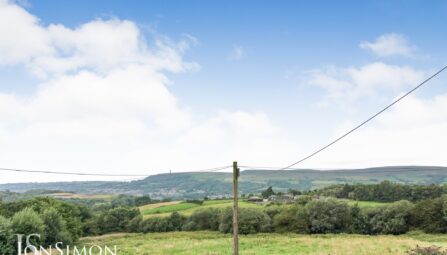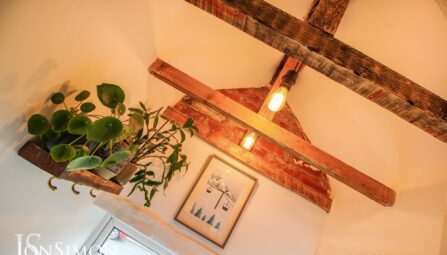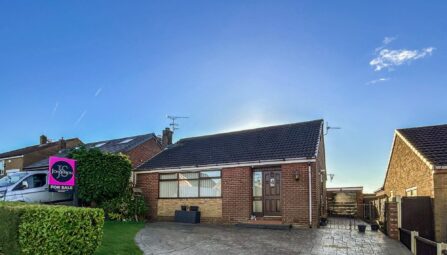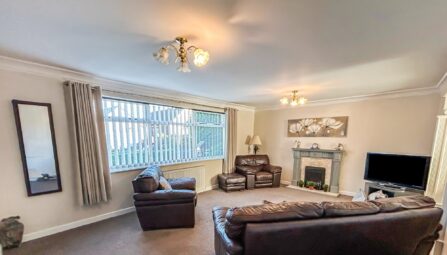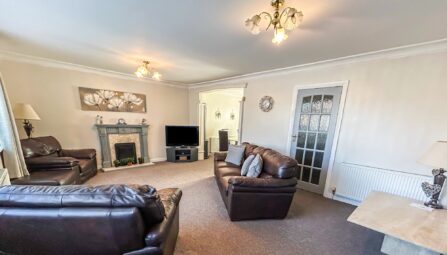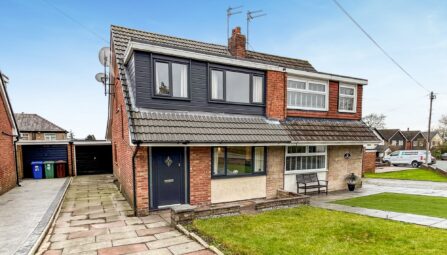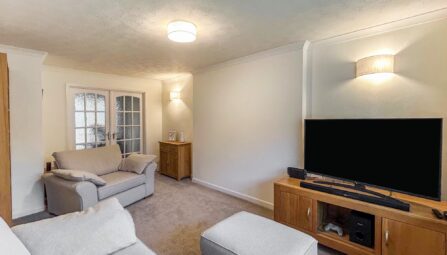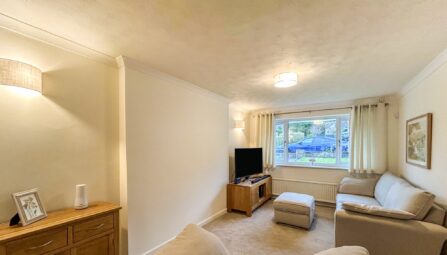Carr Bank Avenue, Ramsbottom
Bury, BL0 9DW
** THREE BEDROOM DETACHED TRUE BUNGALOW IN THE HEART OF RAMSBOTTOM ** ELAVATED VIEWS ACROSS THE LOCAL AREA ** DRIVEWAY & GARAGE ** SOUGHT AFTER LOCATION ** MUST SEE ** A pleasantly located three bedroom detached true bungalow enjoying beautiful distant panoramic views located on this select and sought after small development. Nestled in a quiet location in the heart of Ramsbottom, providing easy access to local amenities and splendid views across the surrounding countryside, within a short walk to the popular village of Ramsbottom. The property comprises: porch, entrance hallway which provides access to the spacious lounge, the dining kitchen, three double bedrooms and the bathroom. Externally, to the rear of the property is a spacious patio, a single garage and a laid to lawn garden surrounded with bedding areas and views over the local area. To the front, is a laid to lawn garden with bedding areas and mature shrubs with an tarmac driveway providing parking for numerous vehicles. Viewing is highly recommended and is strictly by appointment only via our Ramsbottom office.
-
Property Features
- Well presented three bedroom detached true bungalow
- Driveway & Garage for Off Road Parking
- Spacious lounge
- Three piece bathroom suite
- Sought After Location
- Front Porch & Hallway
- Fully fitted dining kitchen
- Well maintained front and rear gardens
- Elevated position with views over the local area
- EPC Rating - E
- Close lo local schools, shops and other amenities
- Viewing is highly advised and is strictly by appointment only
Ground Floor
Front Porch
Single glazed front door and side windows, parquet effect tiled floor.Hallway
Radiator, ceiling coving and ceiling point.Lounge
UPVC double glazed front window, radiator, electric fire set in feature fire surround, ceiling coving and ceiling point.Dining Kitchen
Range of fitted wall and base units incorporating electric slot in cooker and inset stainless steel sink unit. Complementary worksurfaces with matching upstand. Plumbing for automatic washing machine. Inbuilt cupboard housing central heating boiler. Laminate flooring.Bedroom One
UPVC double glazed front window, radiator and ceiling point.Bedroom Two
UPVC double glazed rear window, built-in cupboards, radiator and ceiling point.Bedroom Three / Dining Room
UPVC double glazed rear window, radiator and ceiling point.Bathroom
Two piece suite comprising panelled bath with shower over bath and hand washbasin. Fully tiled walls. UPVC double glazed rear window.
Separate W.C. - Low level w.c, tiled walls, radiator, ceiling point and UPVC double glazed rear window.Outside
Garage
Attached single garage with power and light. Tarmac driveway for several cars.Gardens
Front: Established lawn garden to front stocked with an abundance of mature shrubs and borders.
Rear: Lawned garden to rear with paved patio area. Affording pleasant distant views over surrounding woodland. Greenhouse. -
Quick Mortgage Calculator
Use our quick and easy mortgage calculator below to work out your proposed monthly payments
Related Properties
Our Valuation
How much is your home worth? Enter some details for your free onscreen valuation.
Start Now