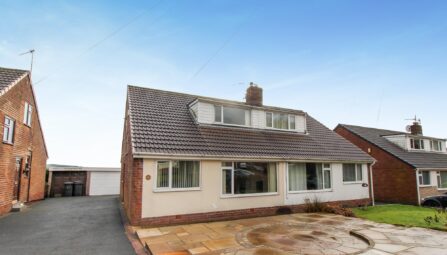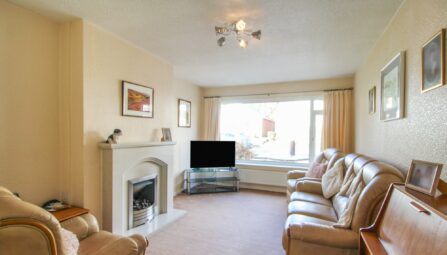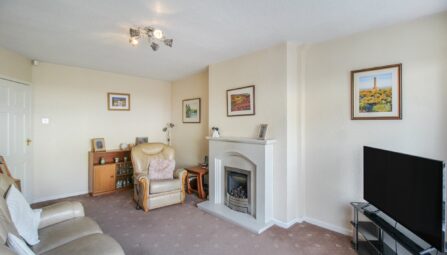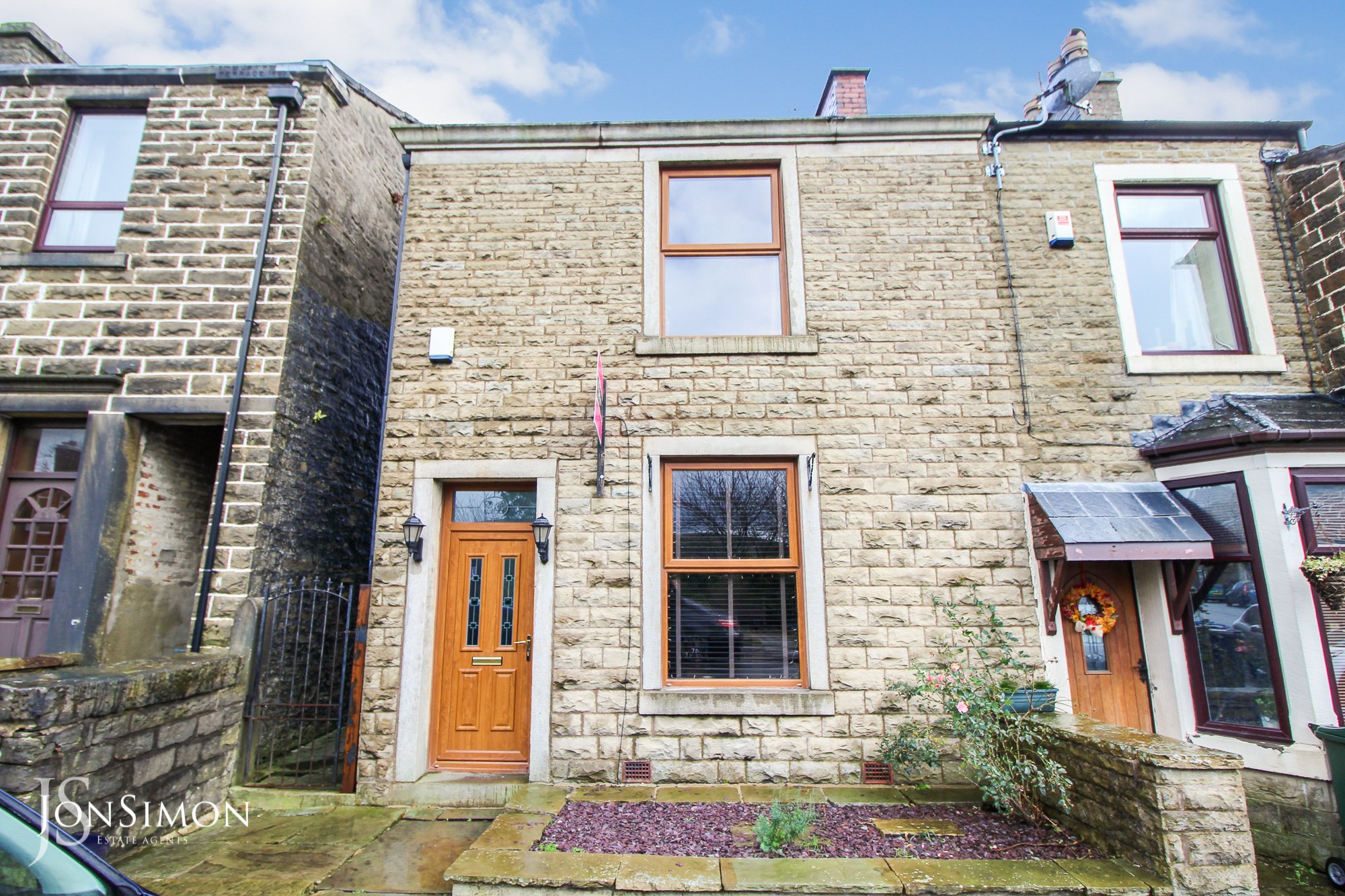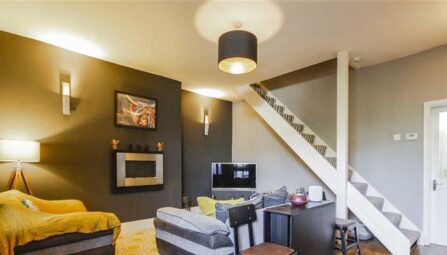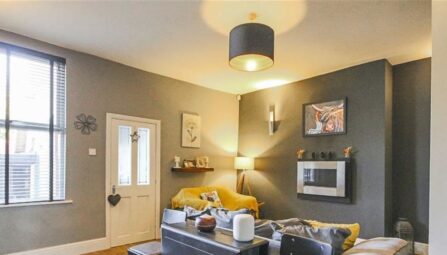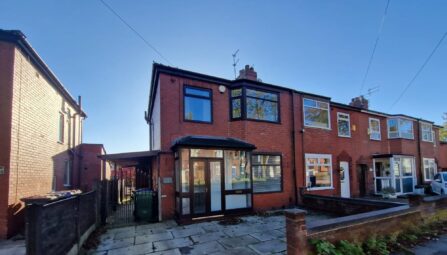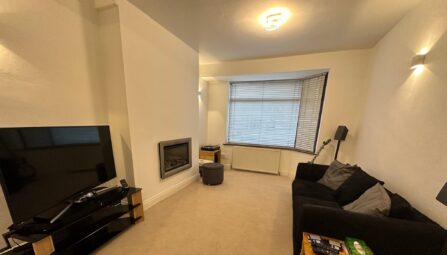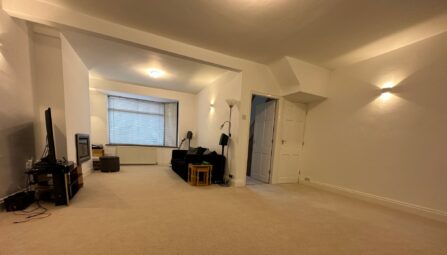Delph Lane, Ainsworth
Bolton, BL2 5PP
** SOLD WITH NO ONWARD CHAIN ** THREE BEDROOMS ** LARGE DRIVEWAY & DETACHED GARAGE ** A deceptively spacious bay fronted semi-detached true bungalow which is being sold with vacant possession. Located in the picturesque village of Ainsworth in a lovely tucked away location with countryside walks on the doorstep, yet within easy access to local schools and amenities. The property has gardens to the front and rear with large flagged driveway providing ample off road parking. There is a detached single garage to the rear of the property. Internal the accommodation briefly comprises entrance porch, hallway, fitted kitchen diner, lounge, conservatory with three bedrooms and a shower room. The property does require some modernisation. Heated by gas central heating system and is double glazed. Internal viewing is essential to fully appreciate the size of the accommodation on offer.
-
Property Features
- A large three bedroom semi-detached true bungalow
- Spacious lounge & conservatory
- Open plan fitted dining kitchen
- Three piece shower room
- Fully double glazed and gas central heating
- Sold with no onward chain
- Flagged driveway for ample off road parking to the front
- Detached single garage
- Front and rear gardens with patio area
- EPC Rating - D
- Situated in the prestigious area of Ainsworth Village on a quiet road
- Internal viewing is an absolute must to appreciate the size and is strictly by appointment only
Ground Floor
Front Porch
UPVC double glazed front door and window, tiled floor and meter cupboard. Ceiling coving and ceiling point.Hallway
Internal glass door, radiator, storage cupboards, ceiling coving, loft access and ceiling point.Lounge
UPVC double glazed bay fronted window, coal effect gas fire with stone surround, radiator, wall lights, TV point, ceiling coving and ceiling point.Conservatory
UPVC double glazed windows and rear door, tiled flooring and wall light.Dining Kitchen
A range of wall and base units with complimentary worksurface, electric cooker with four ring electric hob, extractor unit above, single bowl sink unit with drainer, part tiled walls, radiator, laminate flooring, ceiling point, wall light, UPVC double glazed window and UPVC double glazed rear door leading into the conservatory.Bedroom One
UPVC double glazed bay fronted window, radiator and ceiling point.Bedroom Two
UPVC double glazed side and rear windows, radiator and ceiling pointBedroom Three
UPVC double glazed side window, radiator and ceiling point.Bathroom
Three piece suite comprising of a walk-in shower unit with electric shower, low-level WC, wash hand basin with storage cupboard underneath, radiator, part-tiled walls, shaver point, extractor unit, ceiling point and UPVC double glazed rear window.Outside
Garage
A detached single garage with manual up and over door.Gardens
Front: Large flagged driveway for several cars, lawn area with borders and shrubs, flagged pathway and double gates.
Rear: A flagged patio area, lawn area with borders in shrubs. Gated access to the side. -
Quick Mortgage Calculator
Use our quick and easy mortgage calculator below to work out your proposed monthly payments
Related Properties
Our Valuation
How much is your home worth? Enter some details for your free onscreen valuation.
Start Now