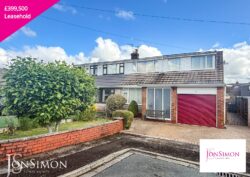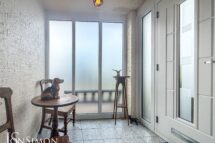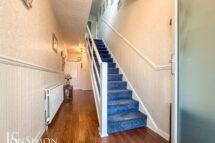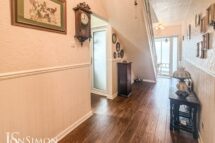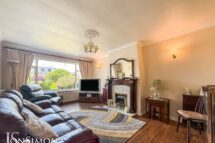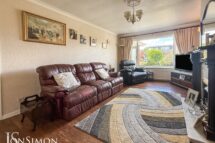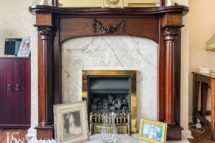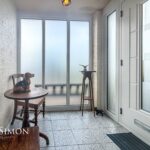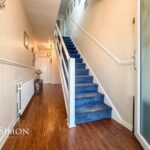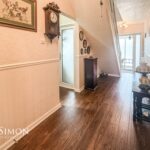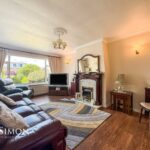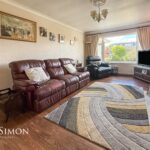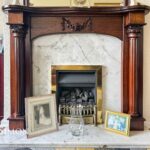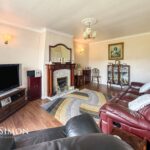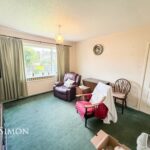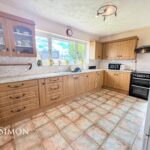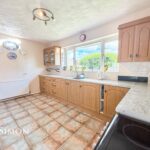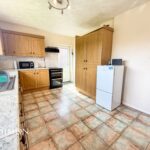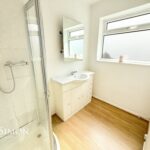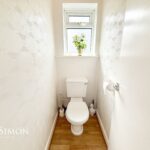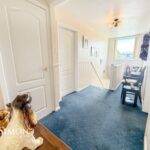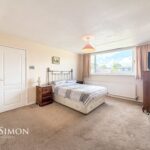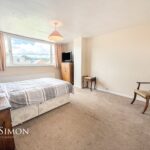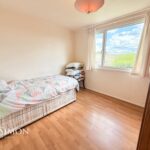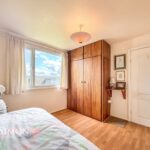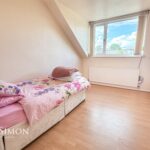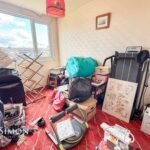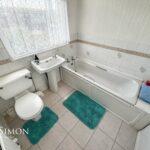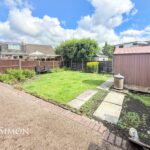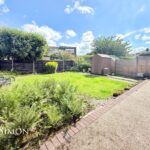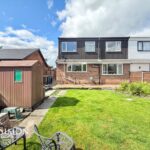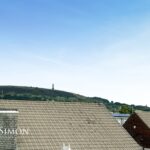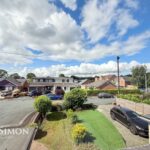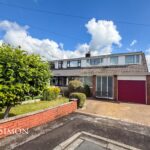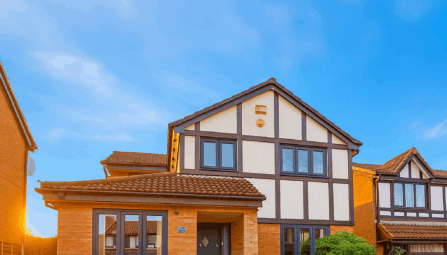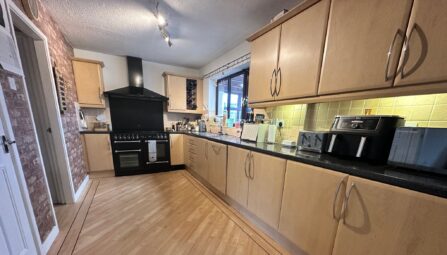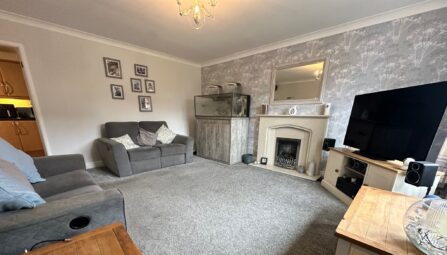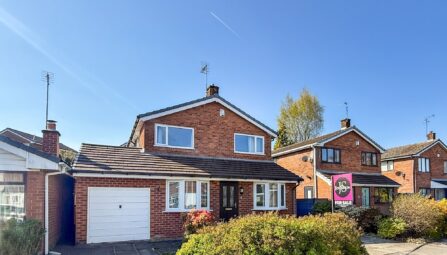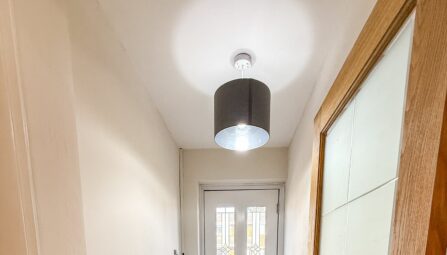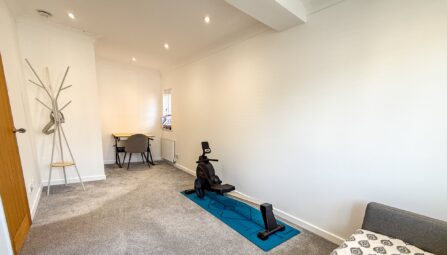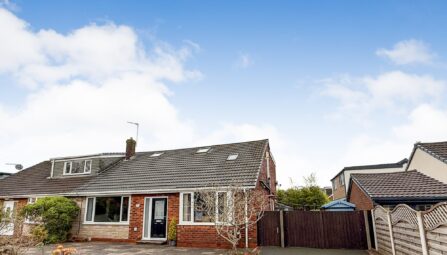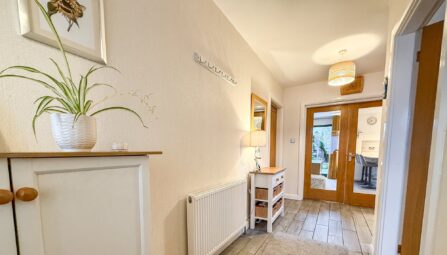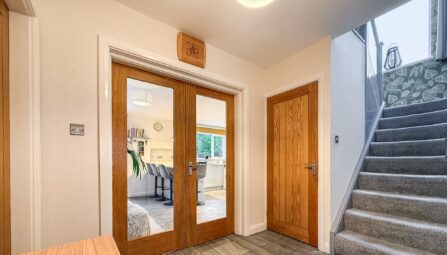Dover Close, Greenmount
Bury, BL8 4EE
** WELL PRESENTED FOUR BEDROOM SEMI-DETACHED FAMILY HOME * SOLD WITH NO CHAIN ** SITUATED IS A QUIET & WELL SOUGHT AFTER CUL-DE-SAC LOCATION ** A MUST SEE!!! ** JonSimon Estate Agents are pleased to present this spacious and ideally located semi-detached family home, situated in a quiet and highly sought-after cul-de-sac within walking distance of Greenmount Cricket Club. The property benefits from gas-fired central heating, double glazing, and is conveniently positioned close to local shops and schools, with easy access to Ramsbottom, Bury town centres, and the motorway network. Offered with vacant possession and no onward chain, this well-proportioned home features bright and generous living space.
The accommodation comprises an entrance porch, a large hallway, a spacious lounge, a separate dining room, and a fitted dining kitchen. Additionally, there is a ground floor shower room with a separate WC. Upstairs, the first floor boasts four good-sized bedrooms and a modern three-piece family bathroom. Outside, the property enjoys a mature, private rear garden with a selection of plants, shrubs, and trees, as well as a resin patio area perfect for outdoor entertaining. To the front, a double resin driveway leads to an integral garage with a remote-controlled up-and-over door. Viewing is highly recommended due to expected strong interest and is available strictly by appointment through our Ramsbottom office.
Leasehold: TBC
Local Authority/Council Tax
Bury Council: D Annual Amount: £2414.58 Approx.
Flood Risk: Very Low
Broadband availability
Ultrafast: Download: 1000Mbps Upload: 1000Mbps
Mobile Coverage
EE - Good, Vodafone - Good, Three - Good, O2 - Good
-
Property Features
- Deceptively Spacious Four Bedroom Semi-Detached Family Home
- No Onward Chain
- Entrance Porch, Hallway & Downstairs Shower Room
- Spacious Lounge with Feature Fireplace
- Dining Room & Fitted Dining Kitchen
- Four Good Sized Bedrooms
- Three Piece Family Bathroom
- Integral Single Garage with Resin driveway for Several Cars
- Desirable Cul-De-Sac Location in Greenmount Village
- Well Maintained Front & Large Rear Gardens with Patio Area
- Gas Central Heated & Double Glazed Windows
- Viewing is High Recommended and is Strictly By Appointment Only
Ground Floor
Entrance Porch
A composite double glazed front door and windows, tiled flooring and ceiling point.Hallway
UPVC double glazed internal door and windows, laminate flooring, radiator, storage cupboard, ceiling points and stairs leading to the first floor landing.Lounge
UPVC double glazed front window, gas fire with feature surround, radiator, TV point, laminate flooring, wall lights, ceiling coving and ceiling point.Dining Room
UPVC double glazed rear window, radiator, TV point and ceiling point.Dining Kitchen
A range of wall and base units with complementary worksurface, single bowl sink unit with drainer, electric cooker with four ring electric hob, extractor unit above, parts tiled walls, laminate flooring, ceiling point and UPVC double glazed rear window and back door.Downstairs Shower Room & WC
A walk-in shower unit, wash hand basin with storage cupboards underneath, wall mounted mirror, radiator , laminate flooring , part tiled walls, ceiling point and UPVC double glazed side window.
Separate WC
A low-level WC , laminate flooring, ceiling point and UPVC double glazed signed window.First Floor
Landing
UPVC double glazed front window, storage into eaves and ceiling point.Bedroom One
UPVC double glazd front window, radiator, TV point and ceiling point.Bedroom Two
UPVC double glazed rear window, fitted wardrobes, laminate flooring and ceiling point.Bedroom Three
UPVC double glazed front window, radiator, storage cupboard, laminate flooring and and ceiling point.Bedroom Four
UPVC double glazed rear window, fitted wardrobes and ceiling point.Family Bathroom
A three-piece white suite comprising of a panel bath with mixer tap, low-level WC, wash hand basin, radiator, laminate flooring, part tiled walls, ceiling point and UPVC double glazed rear window.Outside
Garage
A single integral garage with electric roller garage door, Combi boiler, plumbed for washing machine and dryer, power points, ceiling point, gas and electric meters and UPVC double glazed side window.Gardens & Parking
Front: Resin driveway for off road parking, lawn area with borders and shrubs.
Rear: Resin patio area, lawn area, well established borders and shrubs, composite shed, outside water tap and gated access to the side. -
-
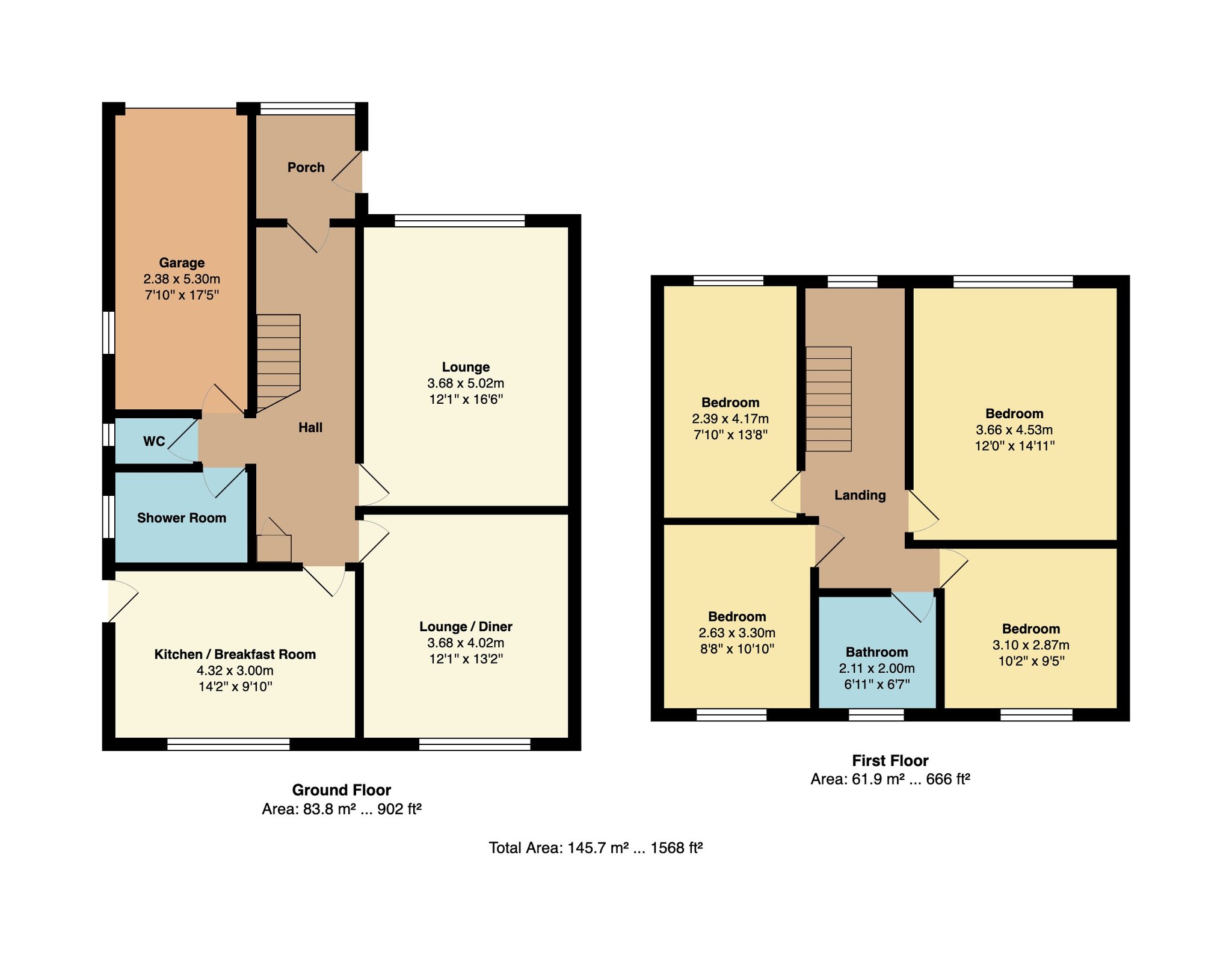
-
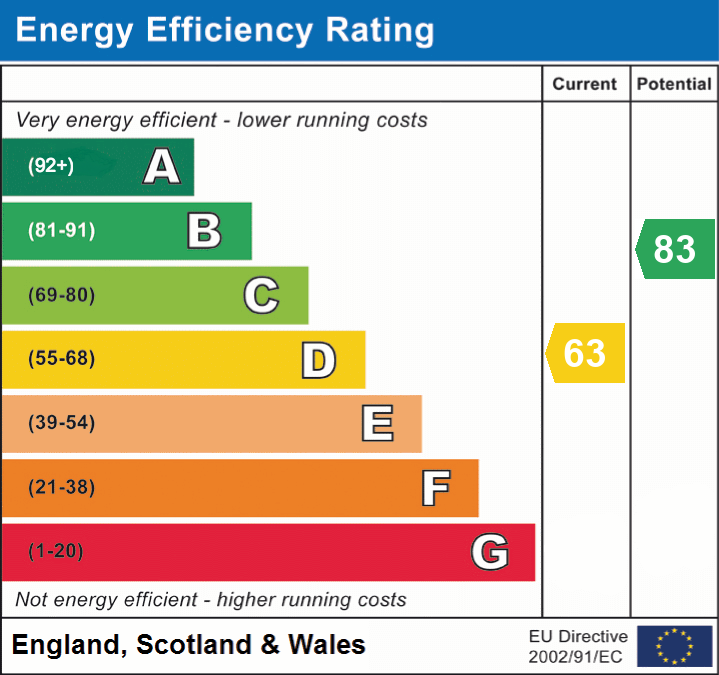
Quick Mortgage Calculator
Use our quick and easy mortgage calculator below to work out your proposed monthly payments
Related Properties
Our Valuation
How much is your home worth? Enter some details for your free onscreen valuation.
Start Now