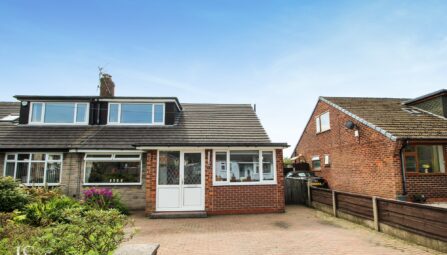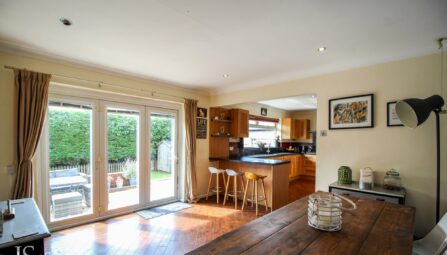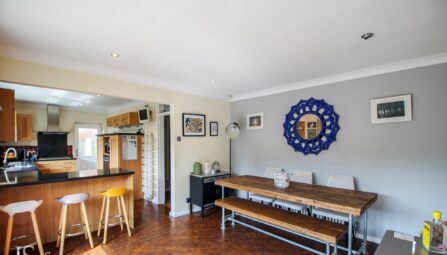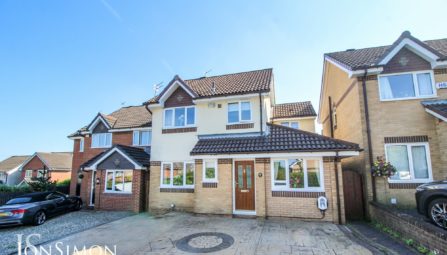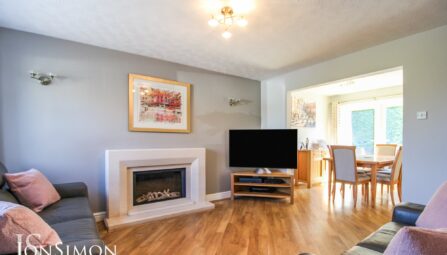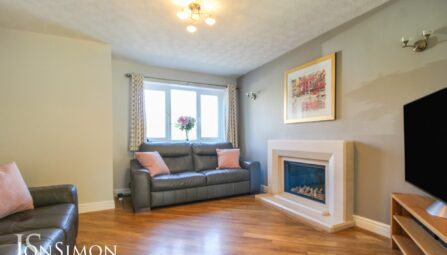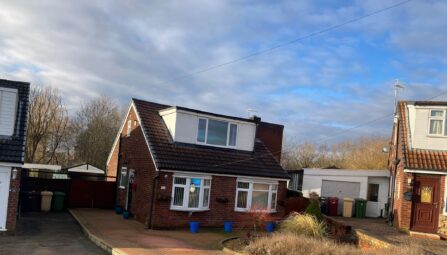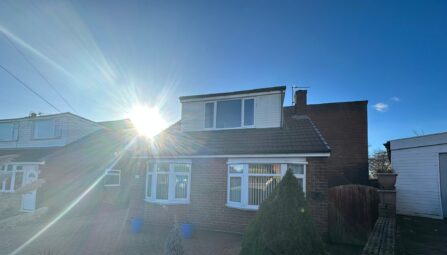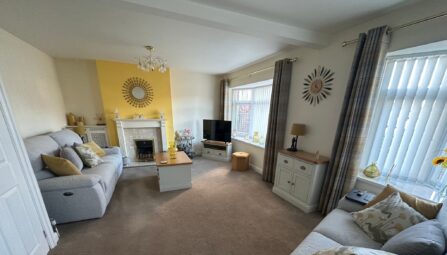Earl Road, Ramsbottom
Bury, BL0 9EF
** STUNNING OPEN PLAN INTERIOR ** CONTEMPORARY KITCHEN AND BATHROOMS ** MUST SEE PROPERTY ** DECEPTIVELY SPACIOUS HOME ** Earl Road, Ramsbottom is an absolutely stunning, four bedroom contemporary townhouse, located in this popular hillside setting a short walk from the town centre and a short drive to the motorway network. The house has been lovingly looked after by the present owner and has a stunning, open plan, contemporary interior. The house has the usual benefits of gas fired central heating and is UPVC double glazed, the accommodation is set over 3 floors and briefly comprises, large entrance hall, open plan lounge/dining/kitchen with a range of wall and base units, integrated appliances include fridge/freezer/dishwasher and washing machine, there is a freestanding range cooker, Oak effect Karndean flooring, storage cupboards, window to the front and patio doors to the rear, first floor, three bedrooms and contemporary three piece white bathroom, second floor master bedroom with en suite shower room. Outside there is a paved parking forecourt for two cars and to the rear split level low maintenance patio gardens, decking and flower beds. Viewing is highly recommended and is strictly by appointment only.
-
Property Features
- Substantial & Deceptively Spacious Four Bedroom Town House
- Stunning Contemporary Interior & Open Plan Layout
- Superb Three Family Bathroom & En Suite Shower Room
- Four Good Sized Bedrooms
- Block Paved Double Driveway & Low Maintenance Rear Garden
- Fully double gazed and gas central heating
- Viewing highly recommended and is strictly by appointment only
- Sought after & much desired residential area in Ramsbottom
- Close to all close to all local amenities and transport links
- EPC Rating - C
Ground Floor
Entrance Hallway
Spacious hallway with Karndean light oak flooring, ceiling point and stairs to the first floor.Lounge/Dining Room & Kitchen
Open plan living area with light oak Karndean flooring, window to the front, storage cupboards, dining area, modern kitchen with range of wall and base units, integrated fridge/freezer/dishwasher and washing machine, freestanding range cooker by separate negotiation, tiled elevations, breakfast bar, French patio doors to the rear.First Floor
Landing
Landing area with stairs to the second floor.Bedroom Two
UPVC double glazed rear window, radiator and ceiling point.Bedroom Three
UPVC double glazed front window, radiator and ceiling point.Bedroom Four
UPVC double glazed rear window, radiator and ceiling point.Family Bathroom
Contemporary suite comprising, wc, wash hand basin set in vanity unit, panel bath with shower over, tiled elevations, heated towel rail, UPVC double glazed window to the front.Second Floor
Bedroom One
Loft bedroom with eaves storage, Velux windows to the front and rear, radiator and ceiling spot lights.En Suite Shower Room
Comprising, wc, shower, wash hand basin set in vanity unit, heated towel rail, tiled elevations, Velux to the front.Outside
Garden
Front: Block paved driveway for two vehicles.
Rear: Split level patio gardens, wooden decking and flower beds. Gated access to the rear. -
Quick Mortgage Calculator
Use our quick and easy mortgage calculator below to work out your proposed monthly payments
Related Properties
Our Valuation
How much is your home worth? Enter some details for your free onscreen valuation.
Start Now