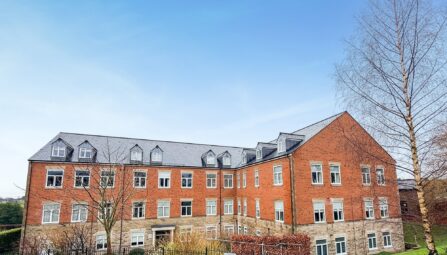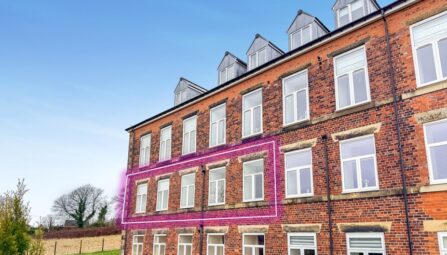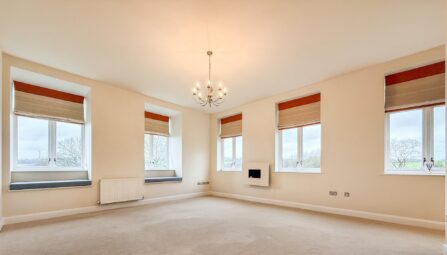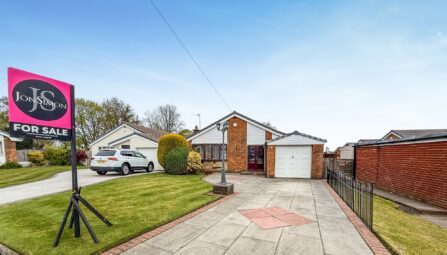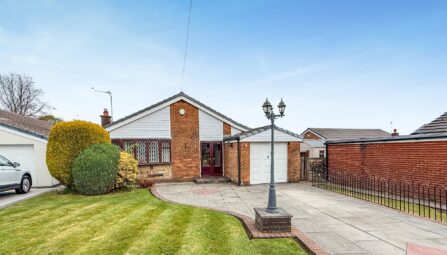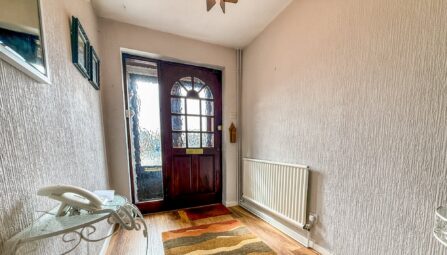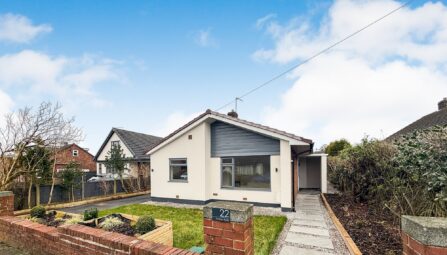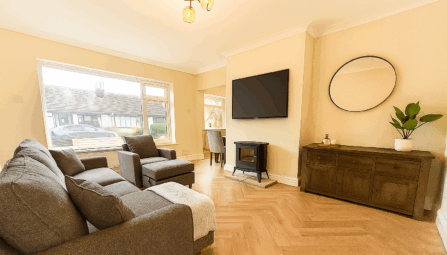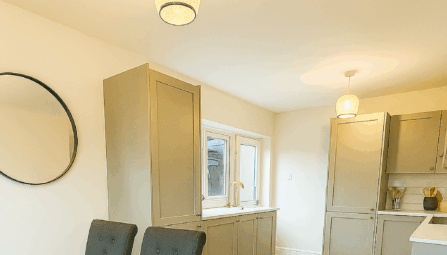Euxton Close, Seddons Farm
Bury, BL8 2HY
** A RARE PROPERTY ON SEDDONS FARM ** SUBSTANTIAL PLOT ** BEAUTIFULLY PRESENTED THROUGHOUT ** LARGE REAR GARDEN ** MUST SEE!! ** This superb two double bedroom true bungalow occupies a generous plot with a fabulous rear garden in the highly desirable Seddons Farm Estate. Ideally positioned, the property is within easy reach of a range of local schools, shops and amenities, as well as excellent transport links and Bury Town Centre. A true credit to the current owners, the home has undergone a comprehensive scheme of renovation and is beautifully maintained throughout. Early viewing is highly recommended to fully appreciate the quality and space on offer. The accommodation comprises an entrance porch leading into a welcoming hallway with ample storage. A bright and airy lounge flows into a contemporary fitted kitchen and dining room, creating a modern yet comfortable living space. There are two generously sized double bedrooms and a stylish three-piece bathroom. Externally, the property boasts an impressive rear garden which provides both privacy and excellent potential. To the front, there is a gravel driveway with parking for up to four vehicles, together with a lawned garden and an attached single garage. The property has benefited from a full rewire and replastering within the last seven years, as well as the installation of a new combi boiler approximately three years ago. It also comes with the added advantage of planning permission for a rear extension, with further details available on request, and is offered on a freehold basis.
Tenure: Freehold
Local Authority/Council Tax
Bury Council: C Annual Amount: £2146.28 Approx.
Flood Risk: Very Low
Broadband availability
Ultrafast: Download: 1800Mbps Upload: 220Mbps
Mobile Coverage
EE - Good outdoor, Vodafone - Good outdoor, variable in-home, Three - Good outdoor and in-home, O2 - Good outdoor
-
Property Features
- IMMACULATE TRUE BUNGALOW WITH 2 DOUBLE BEDROOMS
- RECENTLY RENOVATED TO A QUALITY STANDARD INC RE-WIRE & NEW C/HEATING SYSTEM
- SUBSTANIAL PLOT WITH AMPLE OPPORTUNITY TO EXTEND - (PLANNING GRANTED)
- SET IN THE CHOICE SEDDONS FARM LOCATION WITH EXTENSIVE GROUNDS TO REAR
- ENTRANCE HALLWAY & FRONT PORCH
- OPEN PLAN LOUNGE TO STYLISH DINING KITCHEN
- INTEGRAL GARAGE SERVED BY SPACIOUS PEBBLED DRIVEWAY
- LANDSCAPED LAWN GARDENS, FULLY ENCLOSED EXTENSIVE GROUNDS TO REAR
- FREEHOLD PROPERTY
- WHITE CONTEMPORARY 3 PIECE BATHROOM SUITE
- CLOSE TO EXCELLENT SHCOOLS & A VARIETY OF AMENITIES
- VIEWING IS ESSENTIAL TO BE FULLY APPRECIATED
Ground Floor
Front Porch
uPVC entrance sliding door and windows.Hallway
Internal entrance door, built in storage cupboard.Lounge
uPVC double glazed window, open plan forming 'L' / 'U' shape to kitchen/dining area.Dining Kitchen
uPVC double glazed window and rear entrance door leading to rear garden, impressive modern high gloss fitted wall and base units with coordinating worktops, tiling to surrounds, electric SAMSUNG oven/grill, induction hob with stylish extractor fan, inset sink unit, integrated washing machine & dishwasher, feature ceiling spotlights and downlighting.Bedroom One
uPVC double glazed window.Bedroom Two
uPVC double glazed window with complementary views onto rear garden.Family Bathroom
uPVC double glazed window, white contemporary 3 piece suite comprising; bath shower fitted overhead, hand wash basin, W.C, tiling to walls, chrome heated towel rail.Outside
Garage
Integral single garage with up and over garage door. Electric consumer unit, power and lighting. Access to the rear.Parking & Gardens
Front: Large stone vehicular driveway for multiple vehicles. Lawn garden.
Rear: Impressive extensive well maintained landscaped gardens to the front and rear. Fully enclosed to rear with panelled fencing to surround and paved patio area. Superb ground area with scope to extend. -
Quick Mortgage Calculator
Use our quick and easy mortgage calculator below to work out your proposed monthly payments
Related Properties
Our Valuation
How much is your home worth? Enter some details for your free onscreen valuation.
Start Now