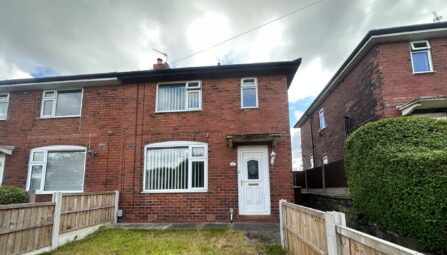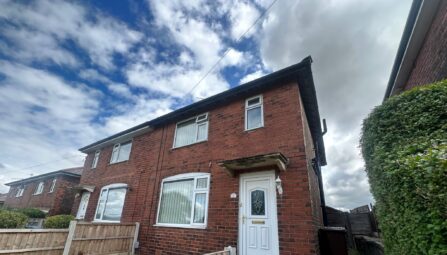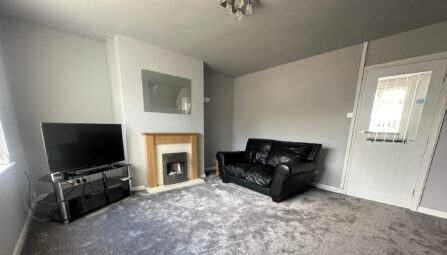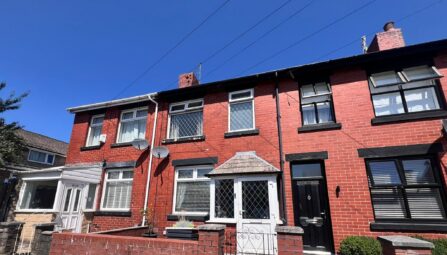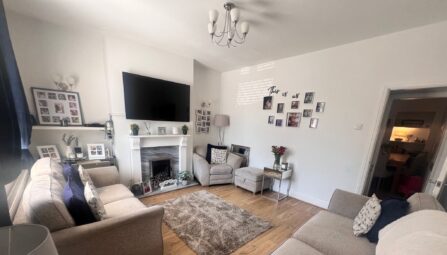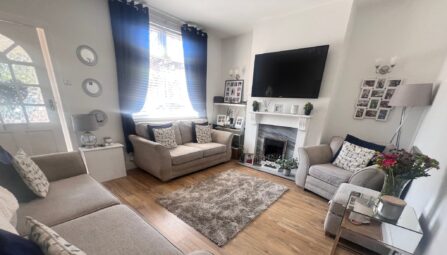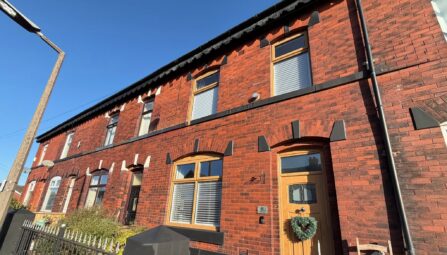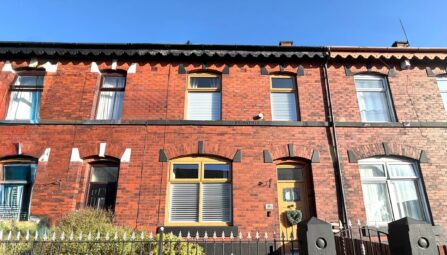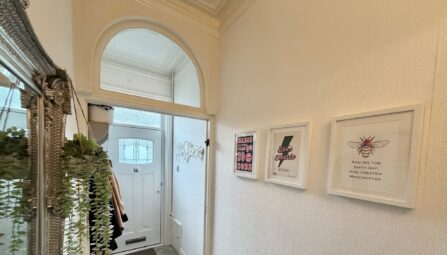Hall Street, Walshaw
Bury, BL8 3BA
** WOW ** DECEPTIVELY LARGE THREE DOUBLE BEDROOM MID TERRACE** SIMPLY STUNNING, WALK IN CONDITION ** UNDERGONE REFURBISHMENT ** This beautifully presented three-bedroom mid-terrace home, once home to a newspaper and butcher's section of the CO-OP, has been fully refurbished from top to bottom and is ready for its next owner to simply move in and enjoy. Located in a popular and convenient area of Bury, the property is ideal for anyone seeking stylish, modern living with zero work required. The accommodation comprises: a spacious, bright open-plan lounge featuring a wall-mounted electric fire and bespoke media wall, seamlessly flowing into a brand-new, contemporary fitted dining kitchen. Upstairs, you'll find a landing area leading to three generously sized double bedrooms. The main bedroom benefits from a sleek en-suite shower room, while a superb modern three-piece family bathroom completes the first floor. To the rear, there is an enclosed yard with low-maintenance Astroturf lawn. Perfectly positioned, the home offers easy access to Bury town centre, the motorway network, and is within close proximity to Elton High School. Offered for sale with no onward chain. Early viewing is highly recommended as interest is expected to be high. Viewings are strictly by appointment only via our Ramsbottom office.
Tenure: Freehold
Local Authority/Council Tax: Bury Council: B Annual Amount:£1877.99 Approx.
Flood Risk: Very Low
Broadband availability: Ultrafast: Download: 1800Mbps Upload: 220Mbps
Mobile Coverage: EE - Limited, Vodafone - Limited, Three - Limited, O2 - Limited
-
Property Features
- Ideal for First Time Buyers & Those Looking At Downsizing
- Beautifully Presented Three Double Bedroom Mid Terrace Property
- Bright Spacious Lounge with Feature Fire & Media Wall
- Completely Refurbished Throughout
- Brand New Open Plan Dining Kitchen
- Brand New Three Piece White Family Bathroom & En-Suite Shower Room
- Sold With No Onward Chain
- With local amenities on the door step and motorway networks just around the corner
- Enclosed Rear Yard with Astroturf Lawn & Access to Communal Area
- Early viewing is a must to appreciate the accommodation on offer, Strictly by appointment only
Ground Floor
Open Plan Lounge
A composite double glazed front door, UPVC double glazed windows, feature wall mounted electric fire, media wall, radiators, meter cupboard and ceiling spotlights.Open Plan Dining Kitchen
A modern range of wall and base units with complimentary worksurface, four ring electric cob with extractor unit above, electric oven, plumbed for washing machine, single bowl sink unit with drainer, breakfast bar, Combi boiler, radiator, ceiling spotlights, UPVC double glazed rear window and UPVC double glazed back door.Inner Hallway
UPVC double front window, meter cupboard the stairs leading to the first floor landing.First Floor
Landing
Loft access and ceiling point.Bedroom One
UPVC double glazed rear window, radiator and ceiling point.En-Suite Shower Room
A modern three-piece white suite comprising of a walk-in shower unit, low level WC, wash hand basin, chrome towel radiator, extractor unit and ceiling point.Bedroom Two
Two UPVC double glazed front windows, radiator and ceiling point.Bedroom Three
UPVC double glazed front window, radiator and ceiling point.Family Bathroom
A modern three piece white suite comprising of a panel bath with mixer tap, shower above, glass shower screen, low level WC, wash hand basin, chrome towel radiator, extractor unit, ceiling point and UPVC double glazed rear window.Outside
Yard & Parking
An enclosed rear yard with Astroturf lawn, pebbled borders, fence panel surround and gated access to the rear, communal gates leading onto Bank Street -
Quick Mortgage Calculator
Use our quick and easy mortgage calculator below to work out your proposed monthly payments
Related Properties
Our Valuation
How much is your home worth? Enter some details for your free onscreen valuation.
Start Now