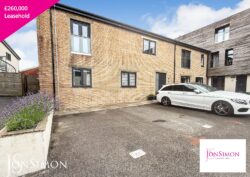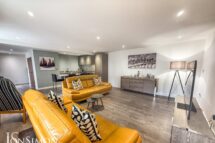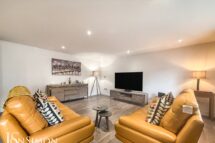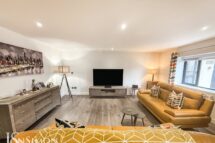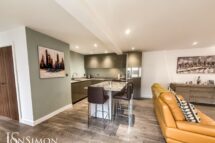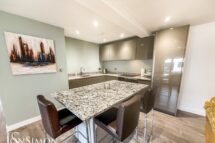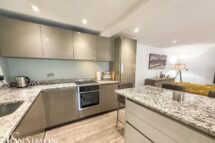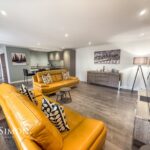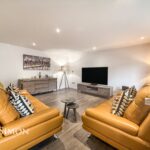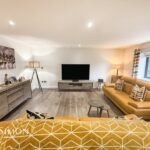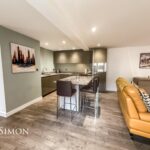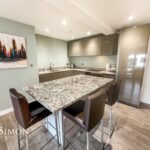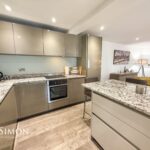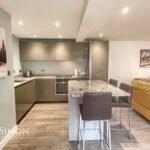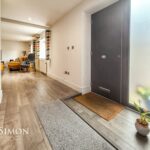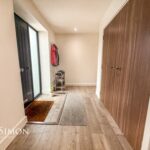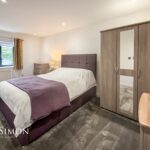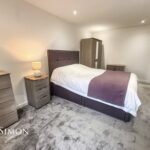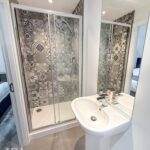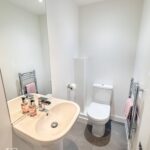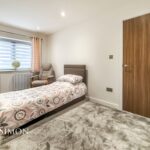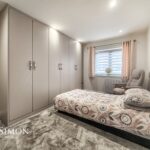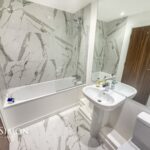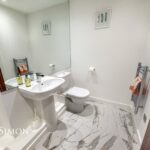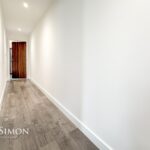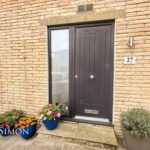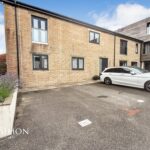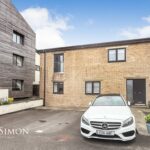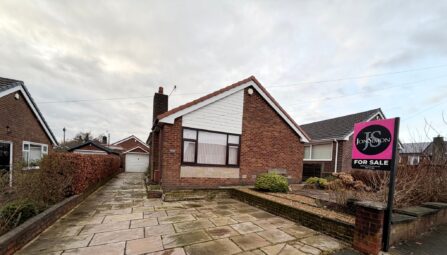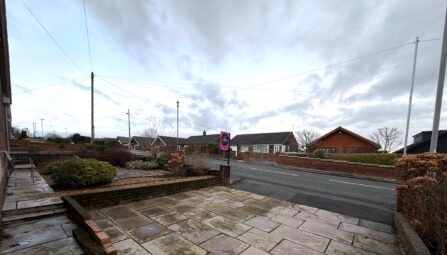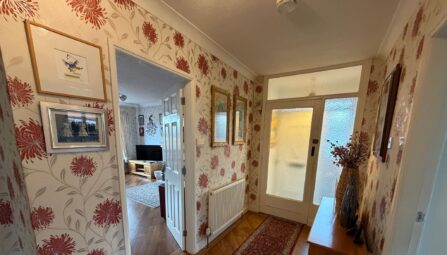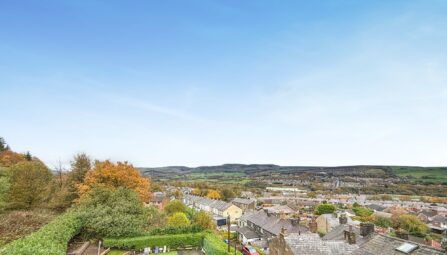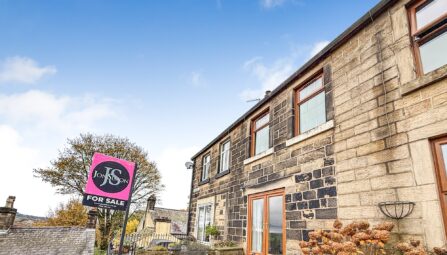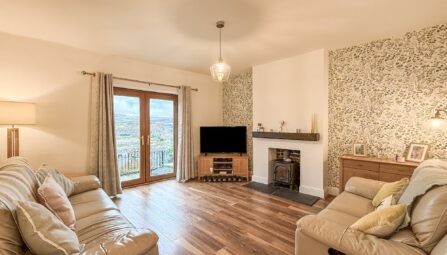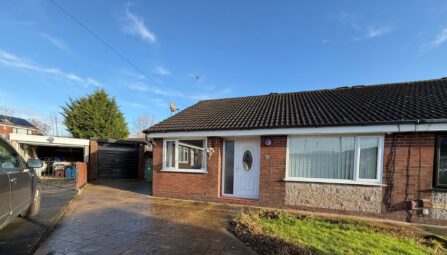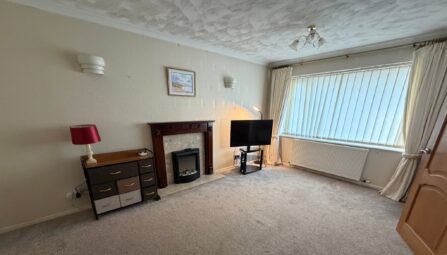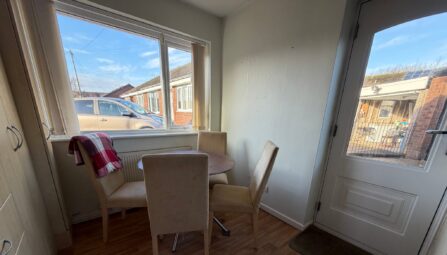Holcombe Road, Helmshore
Rossendale, BB4 4AZ
** STUNNING GROUND FLOOR APARTMENT - WITH ITS OWN PRIVATE ENTRANCE ** TWO ALLOCATED PARKING SPACES ** MODERN OPEN PLAN DINING KITCHEN ** EN-SUITE SHOWER ROOM & MODERN BATHROOM ** MUST SEE!! ** We are delighted to present this beautifully spacious and modern executive two-bedroom apartment, offering contemporary living with underfloor heating. Located on the ground floor of a sought-after development in the heart of Helmshore, at the base of Musbury Tor, this property combines style, comfort, and convenience. The apartment boasts its own private entrance and two allocated parking spaces directly in front of the property. Inside, you’ll find an impressive 969 sq ft of well-designed living space, including a large entrance hallway with a built-in cloakroom/storage cupboard. The bright and airy open-plan living and dining area spans 425 sq ft and features a sleek, contemporary fitted kitchen complete with integrated appliances, a stylish island and granite worktops. An inner hallway leads to two generously sized double bedrooms, one with fitted wardrobes, and two modern bathrooms—one of which is a designer en-suite to the main bedroom. This superb apartment is situated in a highly desirable Helmshore location, right on the edge of the countryside.
Viewing is highly recommended and strictly by appointment only through our Ramsbottom office.
Tenure: Leasehold - 139 years remaining
Rossendale Council: Council tax band: C £2151.62 Approx.
Annual ground rent: £250.00
Annual service charge: £1,564.75 (£130.39 a Month)
Flood Risk: Low
Broadband availability: Superfast: Download: 63Mbps Upload: 14Mbps
Mobile Coverage EE - Good outdoor, Vodafone - Good outdoor, Three - Good outdoor, O2 - Good outdoor
-
Property Features
- A Beautiful Two Double Bedroom Ground Floor Apartment
- Spacious Bright Living Room
- Two Parking Spaces To The Front
- Stylish Open-Plan Dining Kitchen With Appliances
- Modern En-Suite Shower Room & Family Bathroom
- Semi Rural Setting
- Easy Access to M66/ Manchester
- Built-in Storage
- Private Entrance
- Communal Gardens
- Viewing Highly Recommended and Strictly by Appointment Only
Ground Floor
Entrance Hallway
Composite double glazed front door and window, laminate flooring, large storage cupboard, ceiling spotlights. Leading to the open plan kitchen diner.Lounge
Two UPVC double glazed windows, TV point, laminate flooring, Elkatherm electric radiators, under floor heating and ceiling spotlights.Open Plan Dining Kitchen
A contemporary range of wall and base units with complementary granite works surface, four ring induction hob with extractor above, integrated electric oven, fridge, freezer, dishwasher and washing machine, breakfast bar, single bowl sink with drainer, laminate flooring, ceiling spotlights, Elkatherm electric radiator, under floor heating and UPVC double glazed window.Inner Hallway
Elkatherm electric radiator, laminate flooring and ceiling spotlights.Bedroom One
UPVC double glazed window, Elkatherm electric radiator and ceiling spotlights.En-Suite Shower Room
A contemporary designer three-piece white suite comprising of a large walk-in tiled shower unit, low level WC, wash hand basin, chrome towel radiator, tiled flooring, under floor heating and ceiling spotlights.Bedroom Two
UPVC double glazed window, modern fitted wardrobes, large walk in storage cupboard containing integrated wardrobe space electric radiator and ceiling spotlights.Bathroom
A modern three-piece white suite comprising of a panelled bath with mixer tap, glass shower screen, shower above, low level WC, wash hand basin, chrome towel radiator, part tiled walls, tiled flooring, underfloor heating and ceiling spotlights.Outside
Allocated Parking
Two allocated parking spaces, each of which are visible from and directly in front of the property and its own private entrance. -
-
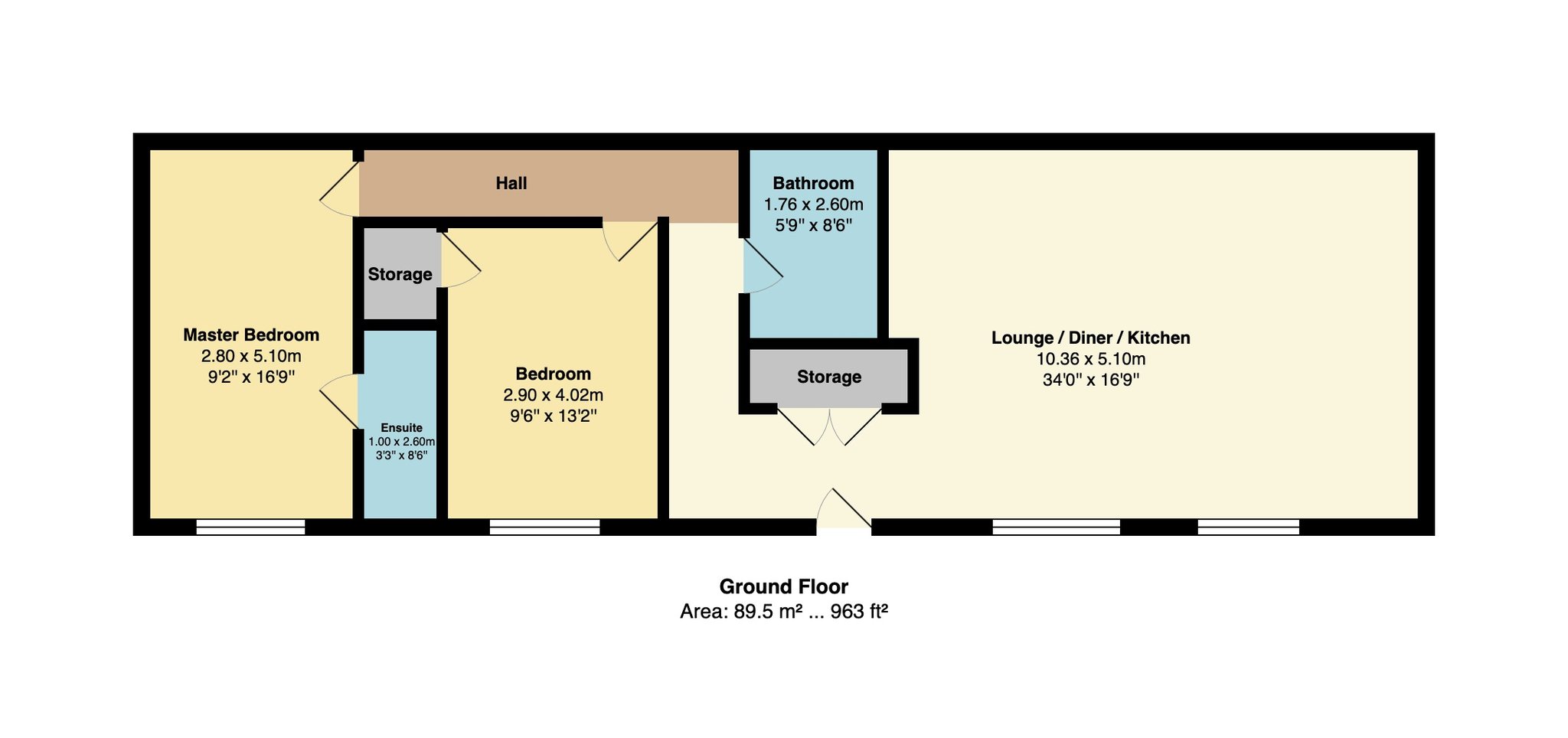
-
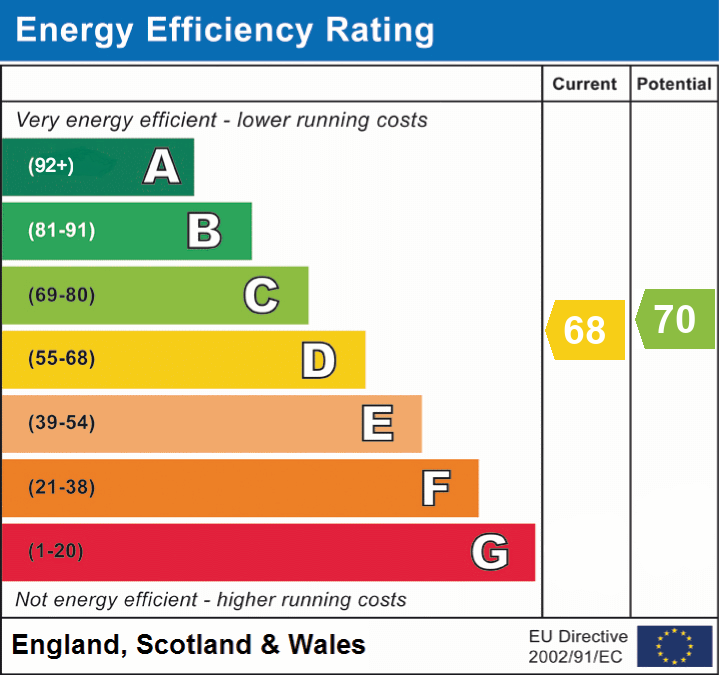
Quick Mortgage Calculator
Use our quick and easy mortgage calculator below to work out your proposed monthly payments
Related Properties
Our Valuation
How much is your home worth? Enter some details for your free onscreen valuation.
Start Now