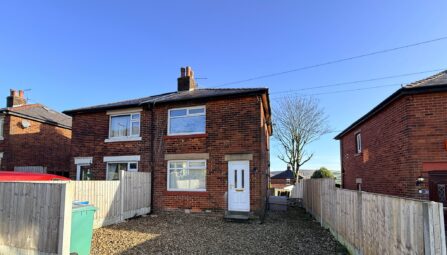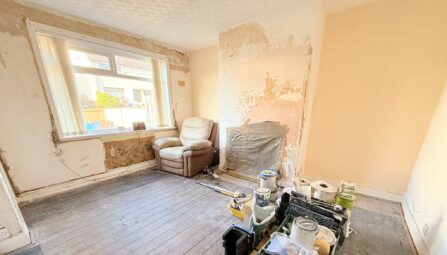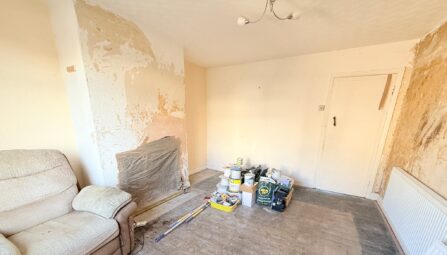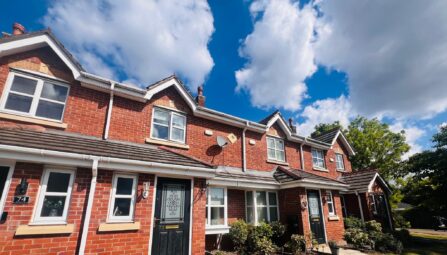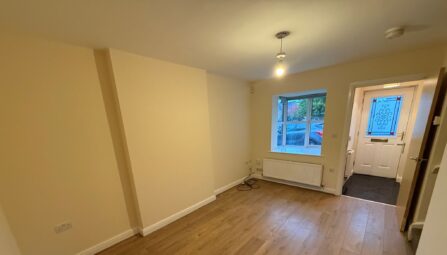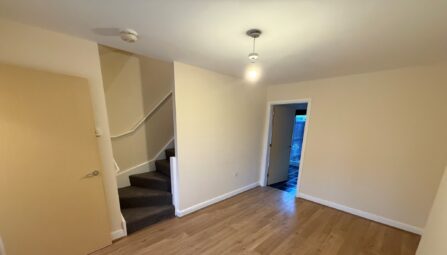Hutchinson Way
Radcliffe, Manchester, M26 3AD
JonSimon are pleased to bring to market this two bedroom mid-mews style property in Radcliffe. Located on a popular residential development, walking distance to local amenities, great transport links with the Metrolink walking distance and good local schools. Well suited to a first time buyer or young family. Sold with NO onward chain!
Briefly comprising; entrance hallway, guest WC, lounge, kitchen/diner, two double bedrooms and a family bathroom. Externally this property has a generous well maintained garden to the rear. This property also benefits from a designated parking space and visitor parking to the rear with access from the garden gate.
This property will not be available for long, viewing by appointment only.
Service charge £36 per month
Ground Rent £150 per annum
-
Property Features
- Quiet residential estate
- Two bedroom mews house
- Generous garden
- Designated parking space
- Walking distance to the Metrolink
- Sold with No Chain!
Lounge
13' 9" x 8' 11" (4.19m x 2.71m) Double glazed Upvc front facing window, wood floor, wall mounted televison, gas central heated radiatorGuest WC
7' 10" x 2' 8" (2.39m x 0.81m) Low level w.c, wash basin, gas central heated radiator, front facing upvc double glazed unitKitchen
8' 1" x 12' 5" (2.46m x 3.79m) Modern fitted kitchen, tiled floor, range of wall and base units, integrated gas hob and cooker, extraction hood, splash back tiling to compliment work surface.Storage Cupboard
Understairs storage cupboard housing electrical meters and consumer unitDining Area
Dining area overlooking rear patio garden via Upvc french doors allowing natural lightMaster Bedroom
8' 4" x 12' 6" (2.54m x 3.82m) Double glazed Upvc rear facing window, wood floor, gas central heated radiatorBedroom Two
7' 5" x 12' 4" (2.25m x 3.76m) Two double glazed Upvc front facing window units, wood floor, gas central heated radiator, storage cupboard housing water tankBathroom
5' 10" x 6' (1.79m x 1.84m) Partially tiled, white suite including low level w.c, wash basin, bath with shower over. Tiled floor plus gas central heated radiatorGarden
Low maintenance rear garden with decked area plus small front garden areaCar Park
Private allocated parking positioned at the rear of the property -
Quick Mortgage Calculator
Use our quick and easy mortgage calculator below to work out your proposed monthly payments
Related Properties
Our Valuation
How much is your home worth? Enter some details for your free onscreen valuation.
Start Now