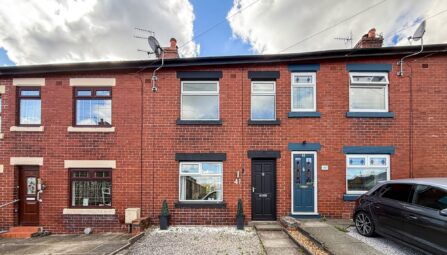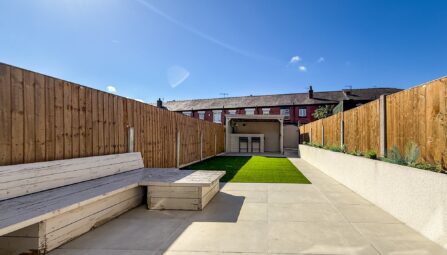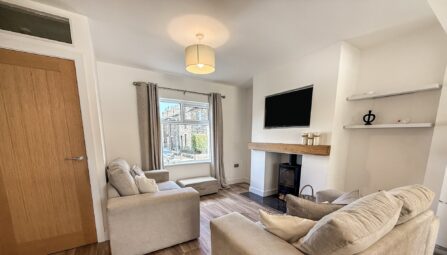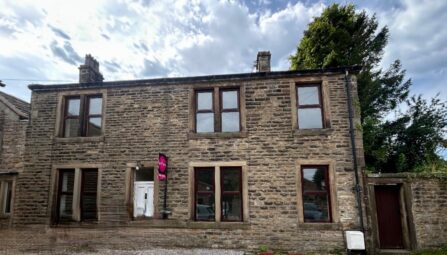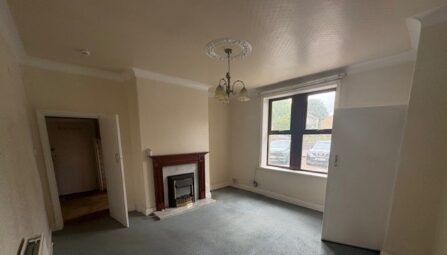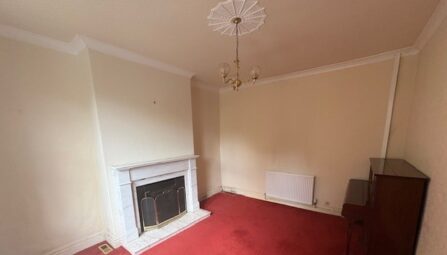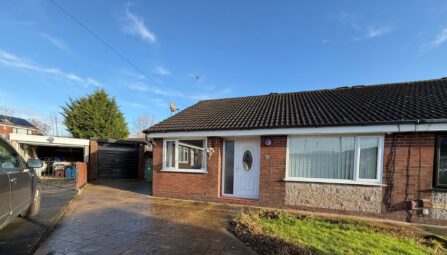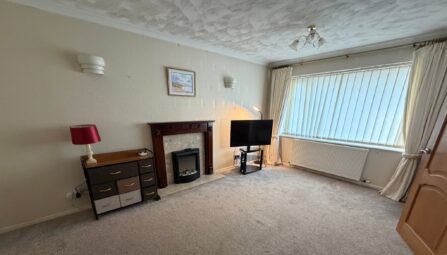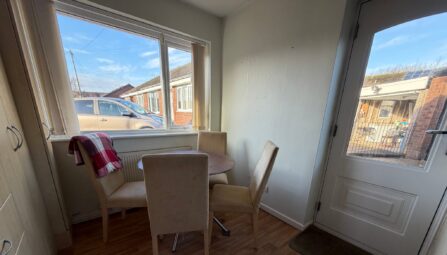Market Street, Edenfield, Ramsbottom
Bury, BL0 0JL
** STUNNING REAR FARMLAND VIEWS ** SOLD WITH NO CHAIN ** BEAUTIFUL OPEN PLAN DINING KITCHEN ** MUST SEE!! ** If you’re searching for a beautifully presented home finished to an exceptional standard, your search ends here. This charming, bright, and airy stone cottage is perfectly positioned in Edenfield, and Ramsbottom centre, with a wealth of local amenities and open countryside right on your doorstep. Recently refurbished, the property welcomes you with a light-filled entrance hallway, leading to a spacious lounge featuring a characterful wood-burning stove and original exposed wooden beams. The contemporary open-plan kitchen boasts a central island and seamlessly connects to a dining area, complete with sliding doors opening onto a generous, landscaped garden — perfect for alfresco dining and entertaining. Upstairs, you’ll find two generously sized and beautifully styled double bedrooms alongside a sleek, modern three-piece family shower room. The property also benefits from a useful cellar space, ideal for storage. The stunning rear garden has been thoughtfully landscaped, offering paved seating areas and uninterrupted views across picturesque farmland. Situated within the catchment area for highly regarded schools and surrounded by countryside walks, this property offers the perfect balance of rural charm and convenient living. Finished in a tasteful, neutral décor throughout, this turnkey home is ideal for those looking to move straight in. With excellent commuter links to Manchester city centre and within walking distance to both Edenfield and Rawtenstall, this outstanding home is not to be missed. Early viewing is highly recommended and strictly by appointment via our Ramsbottom office.
Tenure: Leasehold - 811 years remaining
Local Authority/Council Tax
Rossendale Council: B Annual Amount:£1882.68 Approx.
Flood Risk: Very Low
Broadband availability
Superfast: Download: 1000Mbps Upload: 1000Mbps
Mobile Coverage
EE - Limited, Vodafone - Limited, Three - Limited, O2 - Likely
-
Property Features
- A STUNNING TWO DOUBLE BEDROOM STONE COTTAGE
- SPACIOUS LOUNGE WITH FEATURE LOG BURNING STOVE
- CONTEMPORARY OPEN PLAN DINING KITCHEN WITH APPLIANCES
- ENTRANCE HALLWAY & CELLAR
- TWO DOUBLE BEDROOMS
- THREE PIECE SHOWER ROOM
- SOLD WITH NO ONWARD CHAIN
- STUNNING OPEN REAR VIEWS OVER FARMLAND
- BEAUTIFUL REAR GARDEN
- TASTEFUL DECOR THROUGHOUT
- VIEWING IS ESSENTIAL TO BE FULLY APPRECIATED
Ground Floor
Entrance Hallway
A double glazed front door, radiator, laminate flooring, ceiling spotlights and access to the cellar.Lounge
UPVC double glazed front window, a feature log burning stove with fireplace, radiator, ceiling beams, TV point, ceiling point and stairs leading to the first floor landing.Open Plan Dining Kitchen
A superb open plan fitted kitchen with a range of wall and base units with complementary work surfaces, single bowl sink unit with drainer, four ring induction hob with extractor unit above, electric oven, breakfast bar, integrated fridge, freezer, and washing machine, feature stone wall, radiator, laminate flooring, ceiling spotlights, feature lighting, feature sliding double glazed rear door and window.Lower Ground Floor
Cellar
Gas meter and electric meter, power points and ceiling point.First Floor
Landing
Loft access and ceiling point.Bedroom One
UPVC double glazed front window, radiator, feature wall, fitted wardrobes and ceiling point.Bedroom Two
UPVC double glazed rear window, radiator and ceiling point.Shower Room
A modern three-piece white suite comprising of a walk-in shower unit, low level WC, wash hand basin with storage cupboard underneath, parts tiled walls, radiator, wall mounted electric mirror, ceiling point and UPVC double glazed rear window.Outside
Rear Garden
A well maintained rear garden with large paved patio areas, well established borders and shrubs and stunning rear views over farmland. -
Quick Mortgage Calculator
Use our quick and easy mortgage calculator below to work out your proposed monthly payments
Related Properties
Our Valuation
How much is your home worth? Enter some details for your free onscreen valuation.
Start Now