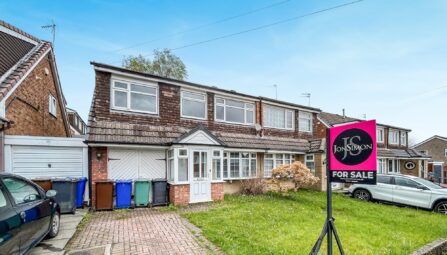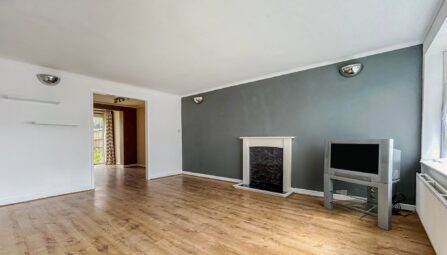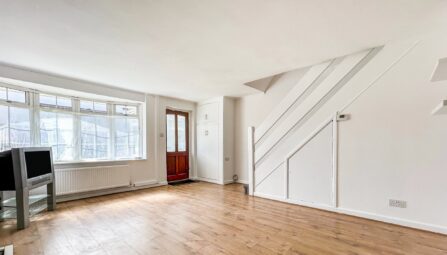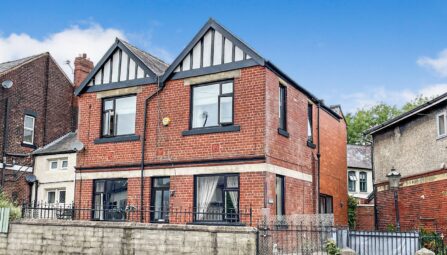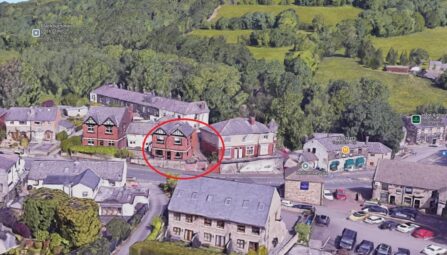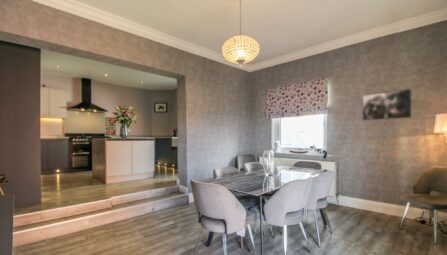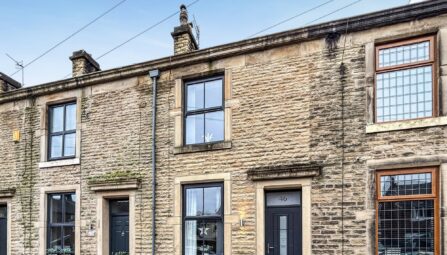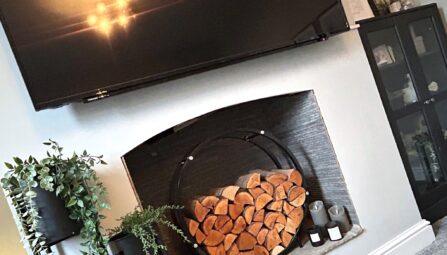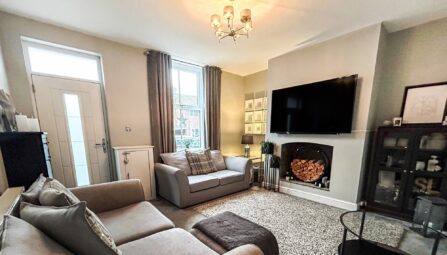Minden Close, Seddons Farm
Bury, BL8 2LH
** SOLD WITH NO ONWARD CHAIN ** LOVELY VIEWS TO THE REAR ** QUIET CUL-DE-SAC LOCATION ** TWO RECEPTION ROOMS ** MUST SEE!! ** A well presented and lovingly cared for, four bedroom deceptively spacious semi detached family home. Set in a choice head of a cul-de-sac position with fantastic views to the rear over a playing field. These four bedroom properties very rarely come to the market and is originally designed when it was built with four good sized bedrooms all on the first floor lending it to a large family. The properties briefly comprises of: Entrance hallway, reception WC, spacious lounge with feature fireplace, separate dining room over looking the rear garden, breakfast fitted kitchen. First floor, four good sized bedrooms and three piece shower room. The property has the usual benefits of gas central heating and is fully double glazed. The vendor informs us that there are new floorings that have been recently installed all through the property. Outside there is a large flagged driveway for multiple cars providing ample off road parking leading up to a detached brick built garage. Front and rear well maintained gardens with large flagged patio area ideal for entertaining. The property is position close to local good schools, bus routes and a selection of excellent local amenities. This family sized property with lots of potential is offered with no onward chain. Viewing is highly recommended and is strictly by appointment only via our Ramsbottom office.
-
Property Features
- A lovingly cared for and well presented, four bedroom semi detached family home
- Set in a desirable cul-de-sac with open views to the rear
- Entrance hallway & reception WC
- Spacious lounge & Separate dining room
- Fitted breakfast kitchen & three piece white shower room
- Lawn gardens & Patio areas
- Detached garage with large driveway for ample off road parking
- Situated for all local amenities and great schools
- Sold with no onward chain
- EPC Rating - D
- Viewing highly recommended and is strictly by appointment only
Ground Floor
Entrance Hallway
uPVC double glazed entrance door, built in storage cupboard.Reception/WC
uPVC double glazed window, wc, wall mounted gas central heating boiler.Lounge
16' 7" x 11' 3" (5.05m x 3.43m) uPVC double glazed windows, living flame coal gas fire with stone surround.Dining Room
11' 8" x 11' 4" (3.56m x 3.45m) uPVC double glazed window with views onto rear garden, staircase to first floor.Breakfast Kitchen
18' 7" x 8' 1" (5.66m x 2.46m) uPVC double glazed window and 2 entrance doors, range of fitted wall and base units with coordinating worktops, inset sink unit, electric oven, grill and hob with extractor, plumbing for washing machine, built in storage cupboard.First Floor
Landing
Loft access.Bedroom One
14' 7" x 11' 3" (4.45m x 3.43m) uPVC double glazed window, built in storage cupboard.Bedroom Two
10' 11" x 8' 3" (3.33m x 2.51m) uPVC double glazed window with complementary open views and storage cupboard.Bedroom Three
10' 3" x 8' 3" (3.12m x 2.51m) uPVC double glazed window.Bedroom Four
8' 3" x 8' 0" (2.51m x 2.44m) uPVC double glazed window with complementary open views.Shower Room
uPVC double glazed window, white three piece suite comprising walk in shower, hand wash basin and wc, ceramic tiled walls.Outside
Garage
A detached garage with electric up and over door, power and lighting.Gardens & Parking
Spacious paved driveway with parking for multiple vehicles.
Lawn front garden with side gate access leading to fully enclosed lawn rear garden with spacious paved patio area. -
Quick Mortgage Calculator
Use our quick and easy mortgage calculator below to work out your proposed monthly payments
Related Properties
Our Valuation
How much is your home worth? Enter some details for your free onscreen valuation.
Start Now