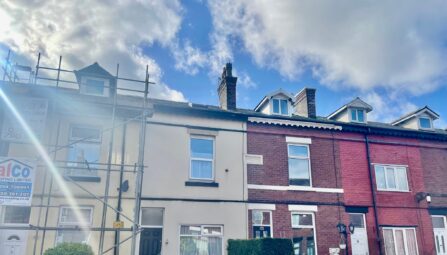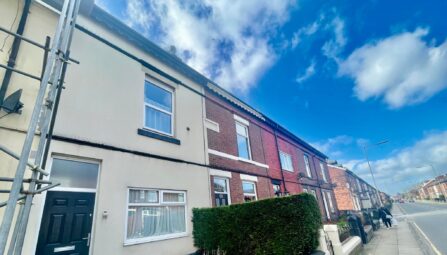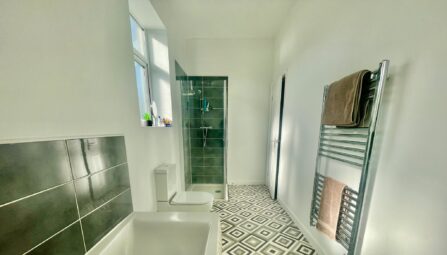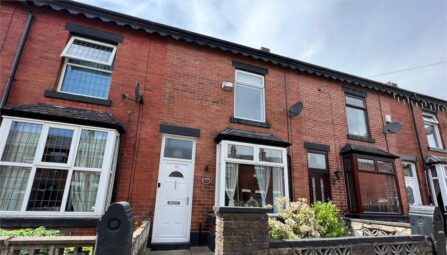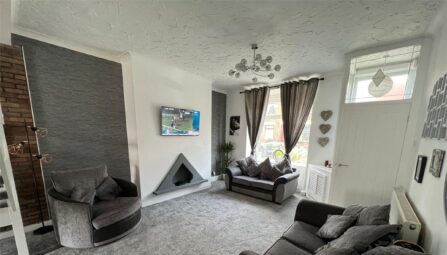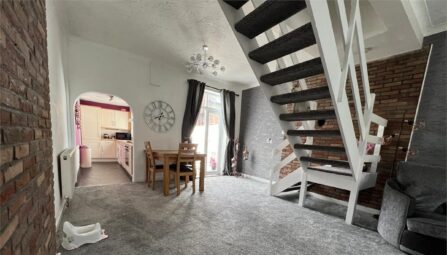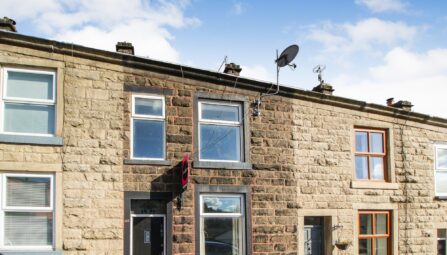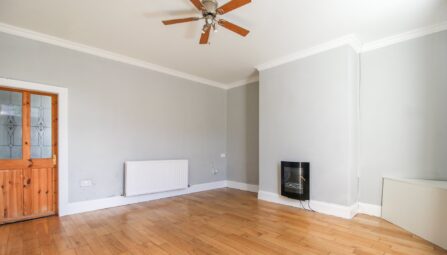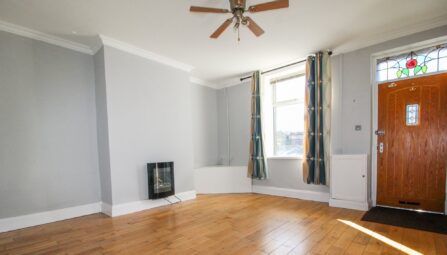Prospect Terrace, Brandlesholme
Bury, BL8 1DE
** STUNNING GROUND FLOOR APARTMENT ** Wharfside is an exciting development of contemporary apartments, originally constructed as a major cotton mill during Victorian times. The light and spacious accommodation in this ground floor apartment briefly comprises of communal entrance hallway, open plan living dining kitchen area, two double bedrooms and the modern bathroom. Externally there are two private verandas perfect for outdoor dining. There is also a designated parking space for two cars with ample visitor parking. The property is within easy access to a range of local amenities including shops, popular schools, Bury Town centre, the Metrolink and bus routes. The property further benefits from a secure entrance and also is pet friendly! Internal viewings are highly recommended to fully appreciate this stunning apartment.
-
Property Features
- DUPLEX APARTMENT
- STONE MILL CONVERSION
- SPACIOUS OPEN PLAN LIVING
- MODERN THREE PIECE WHITE BATHROOM
- UNDERGROUND PARKING
- TWO DOUBLE BEDROOMS
- GREAT SOUTHERLY VIEWS & EXPANSIVE DECKED BALCONY
- SERVED BY LIFT
- EPC Rating - E
- VIEWING IS HIGHLY RECOMMENDED!
Ground Floor
Open Plan Living
8.46m x 4.61m (27'9" x 15'1") - Double glazed window & double glazed French style doors with Juliet balcony which are southerly facing , television & telephone points, spindle balustrade, selection of wall & base units with work surfaces to complement, integrated electric oven & hob with stainless steel extractor hood over, fridge freezer, plumed for washing machine, spotlights and wall mounted electric heater.Lower Ground Floor
Inner Hallway
Spotlights, electric wall heater and airing cupboard.Bedroom One
3.92m x 2.70m (12'10" x 8'10") - Double glazed window, television point, electric wall heater and spotlights.Bedroom Two
3.92m x 1.87m (12'10" x 6'2") - Double glazed door giving access to the decking area, television point, spot lights and electric wall heater.Bathroom
1.88m x 1.69m (6'2" x 5'7") - Three piece white suite comprising of; Low level w.c, wall mounted hand wash basin and panel bath with mixer tap and shower over, chrome heated towel rail, part tiled elevations, shaver point, spotlights and extractor fanExternally
Parking
There is allocated underground secure parking and communal area's including lawned area's, decked and pebbled patio areas. -
Quick Mortgage Calculator
Use our quick and easy mortgage calculator below to work out your proposed monthly payments
Related Properties
Our Valuation
How much is your home worth? Enter some details for your free onscreen valuation.
Start Now