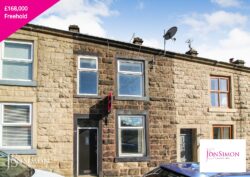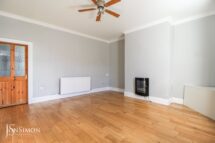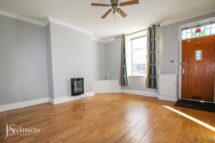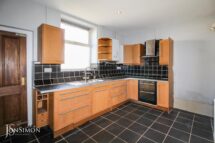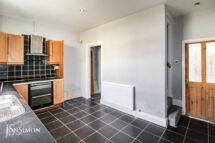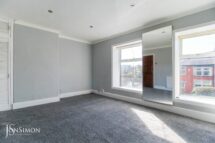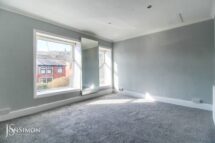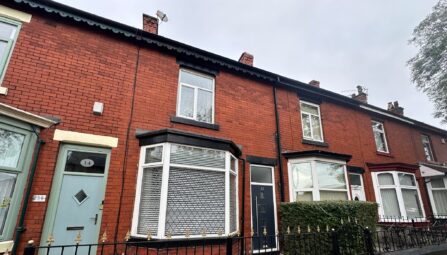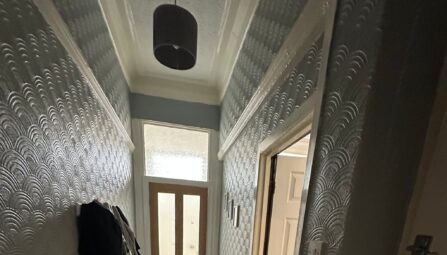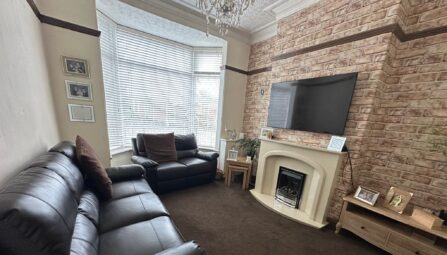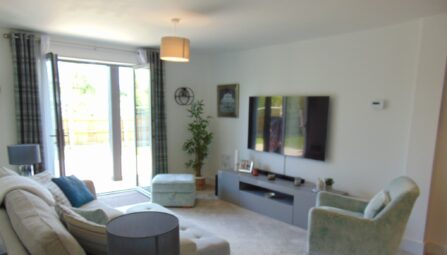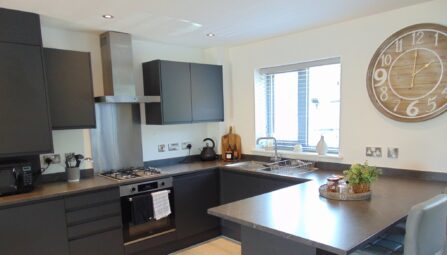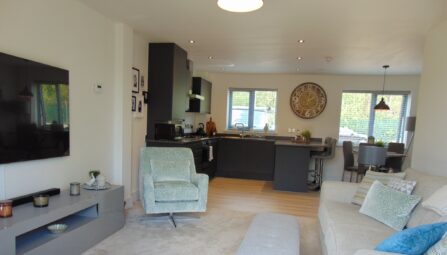Victoria Street, Ramsbottom
Bury, BL0 9EB
** TWO BEDROOM PLUS LOFT ROOM MID STONE TERRACE ** SOLD WITH NO ONWARD CHAIN ** FREEHOLD PROPERTY ** WALKING DISTANCE TO RAMSBOTTOM CENTRE ** This well presented two bedroom plus loft room stone terrace is found within touching distance of local amenities and a short walk from Ramsbottom town centre. On the ground floor is a generous reception room, fitted kitchen / diner and small rear porch. To the first floor are two double bedrooms, a fully fitted three piece white bathroom suite and access to the loft conversion. The loft conversion has been used for various purposes over the years but could offer a third sleeping area. Externally there is a yard to the rear with out building. With the added benefit of being fully gas central heated and double glazed. Early viewing is a must to appreciate the size of the accommodation on offer via our Ramsbottom office.
-
Property Features
- A well presented two bedroom plus loft room mid stone terrace
- Found within walking distance of Ramsbottom town centre
- Spacious Reception Rooom
- Modern Dining Kitchen
- Two double bedrooms
- Loft conversion that could be used as a third sleeping area
- Modern Three Piece Bathroom
- Fully Double Glazed And Gas Central Heating
- Enclosed rear yard with out-building
- EPC Rating - E
- Freehold Property
- Touching distance of local amenities
- Viewing is a must and is strictly by appointment only
Ground Floor
Lounge
UPVC double glazed window to the front, wood flooring, ceiling covings and a radiator.Dining Kitchen
Impressive modern kitchen with a range of fitted wall and base units and a complimentary straight edge work surface. There is a one and half bowl sink and drainer, integrated oven and hob with extractor fan as well as ample space for further appliances. Splash back tiling to compliment and a UPVC double glazed window to the rear. There is also a large under stairs storage area used as a utility room.Rear Porch
First Floor
Landing
Bedroom One
Two UPVC double glazed windows , radiator and a ceiling light point. Views over Holcombe Hill to the front.Bedroom Two
UPVC double glazed window to the rear, radiator and a ceiling light point.Family Bathroom
Fully fitted three piece bathroom suite comprising of a low level W/C, a pedestal wash hand basin and a panelled bath with shower over. There is full tiling to compliment, a ladder radiator and a UPVC double glazed window to the rear.Second Floor
Loft Room
Potentially used as a third sleeping area and has a Velux window offering views over the local area.Outside
Yard
Low maintenance rear yard with stone built out-building. -
-
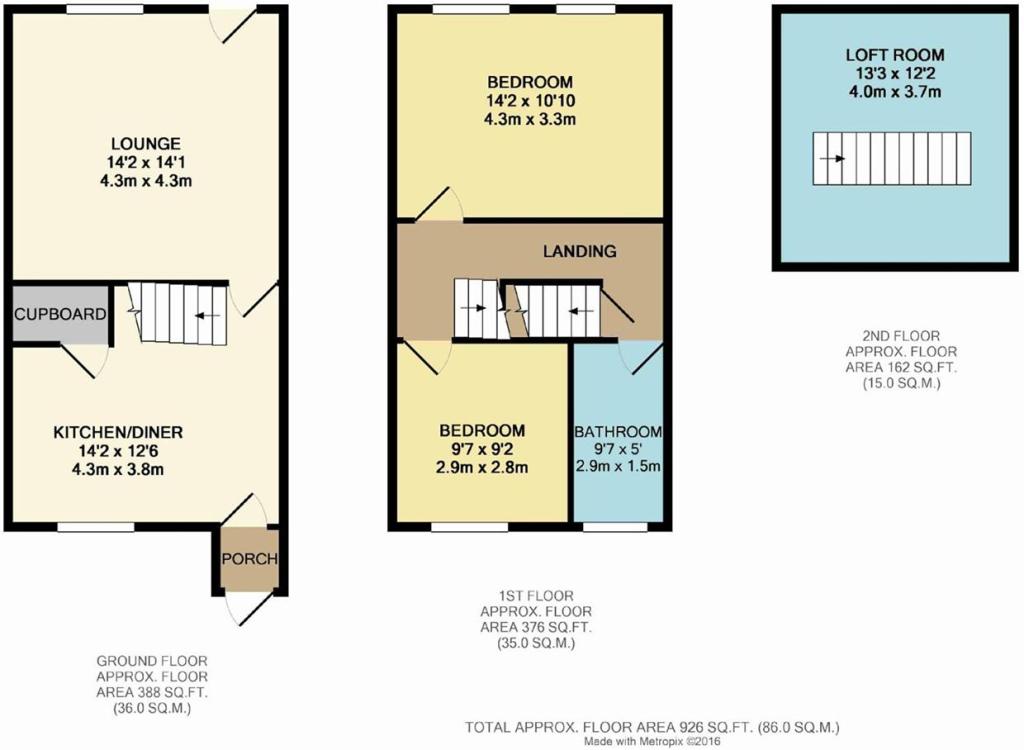
-
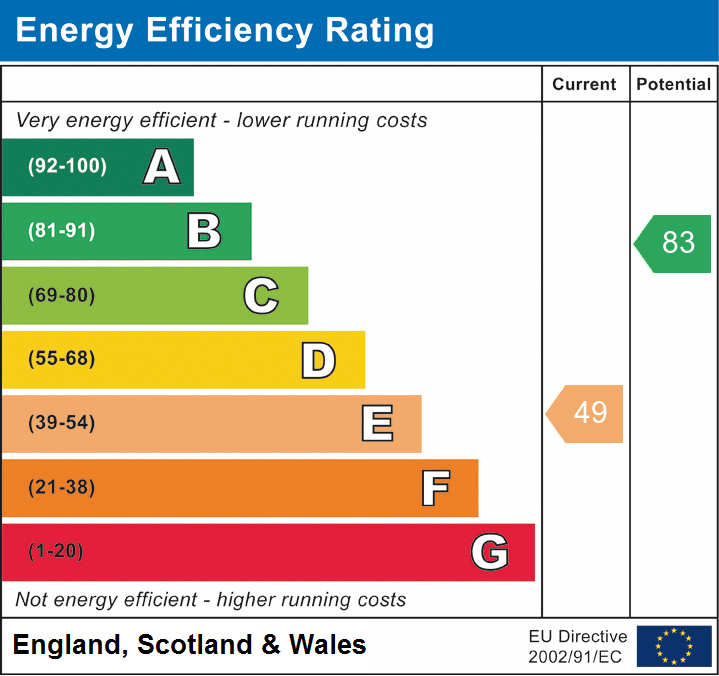
Quick Mortgage Calculator
Use our quick and easy mortgage calculator below to work out your proposed monthly payments
Related Properties
Our Valuation
How much is your home worth? Enter some details for your free onscreen valuation.
Start Now