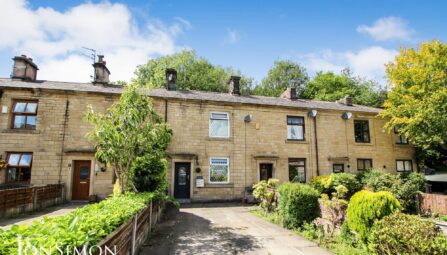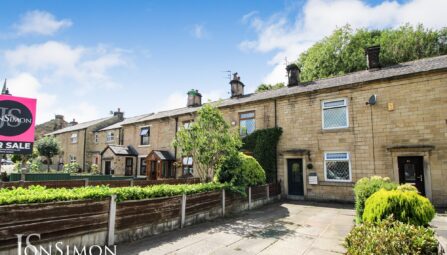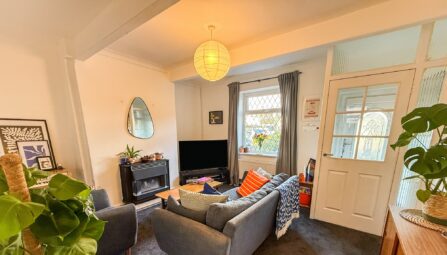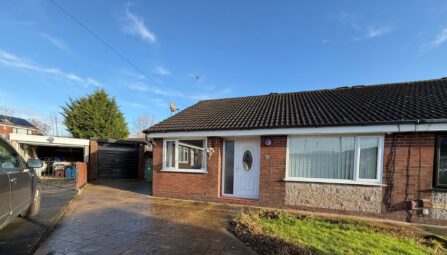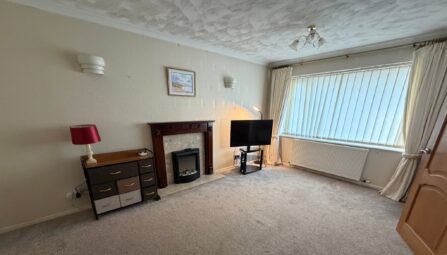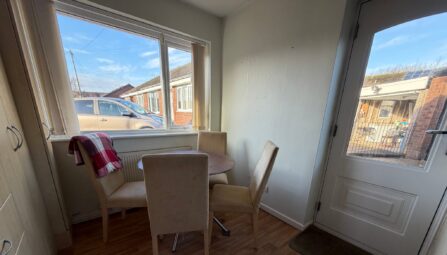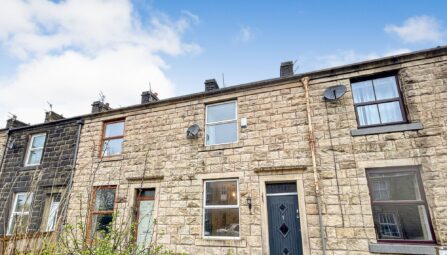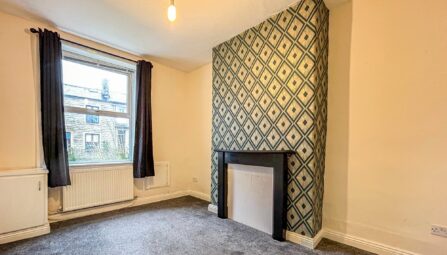Railway Street, Summerseat
Bury, BL9 5QB
** TWO BEDROOMS PLUS LOFT ROOM ** TWO RECEPTION ROOMS ** OVERLOOKING BEAUTIFUL FARMLAND TO THE REAR ** MODERN FITTED KITCHEN ** MUST SEE!! ** A deceptively spacious, garden-fronted mid-terraced property, beautifully positioned in the highly desirable area of Summerseat. Set in a picturesque riverside location, it enjoys superb views of open farmland to the rear and charming river views to the front. The home has been thoughtfully updated by the current owners and is presented in immaculate, move-in-ready condition — an ideal purchase for first-time buyers or families alike. The accommodation comprises: two generously sized reception rooms, a stunning contemporary fitted kitchen with integrated NEFF appliances including fridge/freezer, dishwasher, oven, hob, and extractor. French double doors open onto a bright, enclosed courtyard area. On the first floor, you’ll find two well-proportioned bedrooms, a stylish four-piece family bathroom, and a landing area currently used as a study space, with stairs rising to a spacious loft room currently arranged as a third bedroom with built-in storage. Additional benefits include gas central heating via a combi boiler and double glazing throughout. The property is conveniently located for well-regarded local schools, village shops, and offers excellent access to the M66 motorway network. Viewings are highly recommended to fully appreciate the size, quality, and setting of this charming home, available strictly by appointment through our Ramsbottom office.
Tenure: Freehold
Local Authority/Council Tax
Bury Council: C Annual Amount: £2146.28 Approx.
Flood Risk: High
Broadband availability Superfast: Download: 31Mbps Upload: 5Mbps
Mobile Coverage: EE - Limited, Vodafone - Limited, Three - Limited, O2 - Limited
-
Property Features
- A LARGE TWOBEDROOM PLUS LOFT ROOM FAMILY HOME
- HIGHLY SOUGHT AFTER LOCATION OF SUMMERSEAT
- STUNNING RIVER AND FARMLAND VIEWS
- TWO RECEPTION ROOMS WITH FEATURE FIREPLACES
- CONTEMPORARY EXTENDED KITCHEN WITH APPLIANCES
- BEAUTIFUL ENCLOSED REAR COURTYARD WITH VIEWS
- IDEAL FIRST TIME BUY OR FAMILY HOME
- CLOSE TO ALL LOCAL AMENITIES AND TRANSPORT LINKS
- FREEHOLD PROPERTY
- FOUR PIECE FAMILY BATHROOM
- VIEWING HIGHLY RECOMMENDED AND STRICTLY BY OUR RAMSBOTTOM OFFICE
Ground Floor
Lounge
Entrance - UPVC door to reception room one.
4.45m x 4.29m (14'7 x 14'1) - UPVC double glazed window, central heating radiator, gas inset fire, coving, picture rail, stairs to reception room two and stairs to first floor.Dining Room
4.39m x 4.01m (14'5 x 13'2) - UPVC double glazed window, central heating radiator, gas fire with stone surround and mantle, coving, ceiling rose and door to kitchen.Kitchen
4.75m x 2.06m (15'7 x 6'9) - UPVC double glazed window, modern range of wall and base units, laminate worktops, electric oven with four ring gas hob, tiled splash back, extractor fan, one and a half sink and drainer with mixer tap, integrated fridge freezer, integrated dish washer, plumbed for washing machine, UPVC double glazed French doors to rear and tiled floor.First Floor
Landing
1.93m x 1.63m (6'4 x 5'4) - Doors to two bedrooms, bathroom and stairs to second floor loft room.Bedroom One
3.56m x 3.15m (11'8 x 10'4) - UPVC double glazed window, central heating radiator and fitted wardrobes.Bedroom Two
2.92m x 2.16m (9'7 x 7'1) - UPVC double glazed window and central heating radiator.Family Bathroom
3.10m x 2.13m (10'2 x 7') - UPVC double glazed frosted window, central heating radiator, panelled bath with mixer tap, dual flush WC, vanity top wash basin with mixer tap, enclosed direct feed rainfall shower with rinse head, tiled elevation, spotlights, coving and tiled floor.Second Floor
Loft Room
4.11m x 4.01m (13'6 x 13'2) - Velux window, storage into the eaves and central heating radiator.Outside
Gardens
Front - Enclosed paved courtyard.
Rear - Enclosed paved yard with steps leading to unadopted road. -
Quick Mortgage Calculator
Use our quick and easy mortgage calculator below to work out your proposed monthly payments
Related Properties
Our Valuation
How much is your home worth? Enter some details for your free onscreen valuation.
Start Now