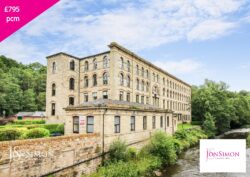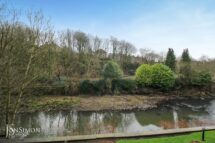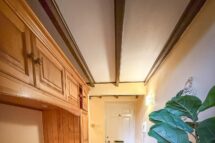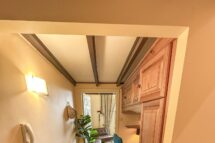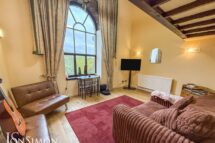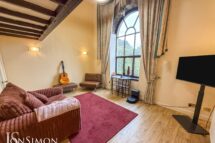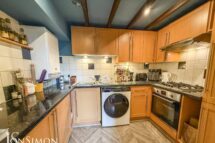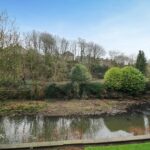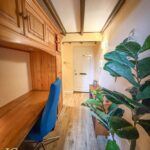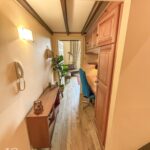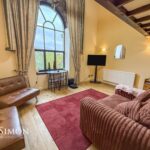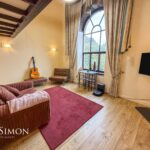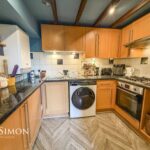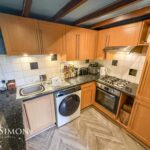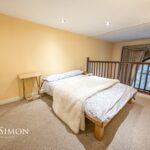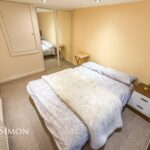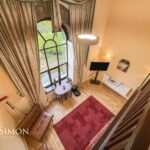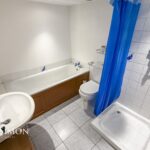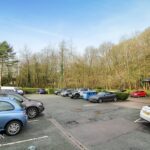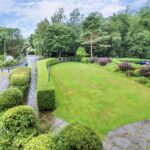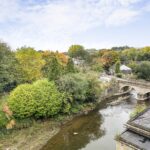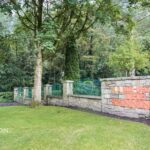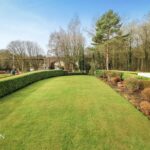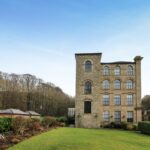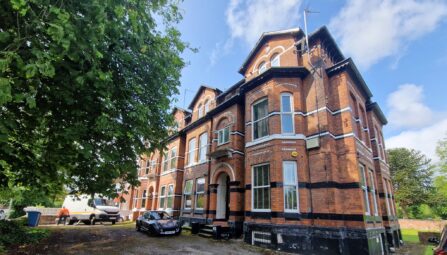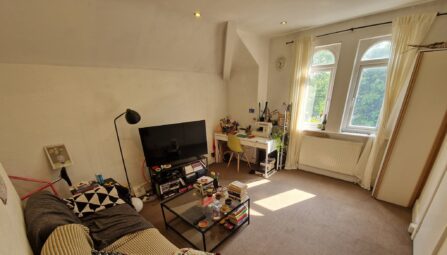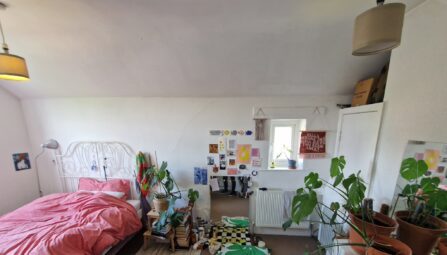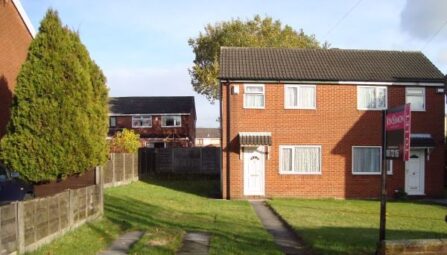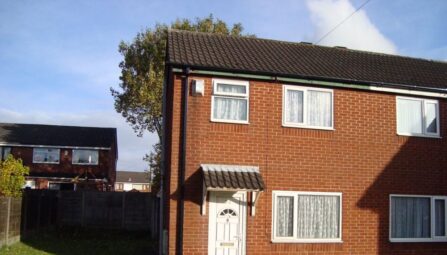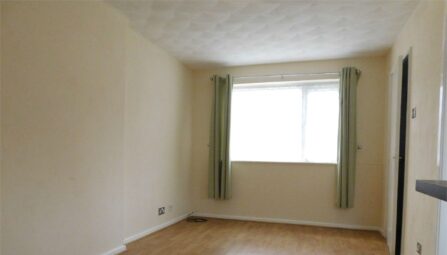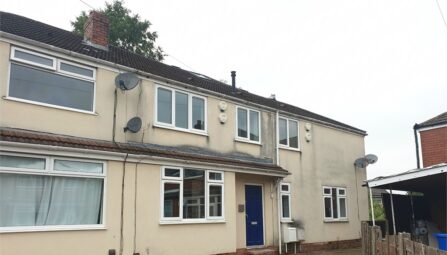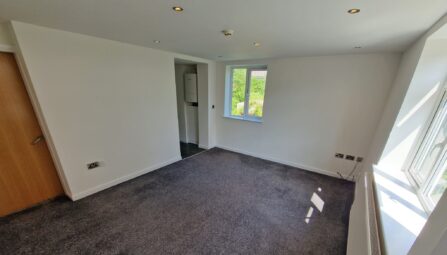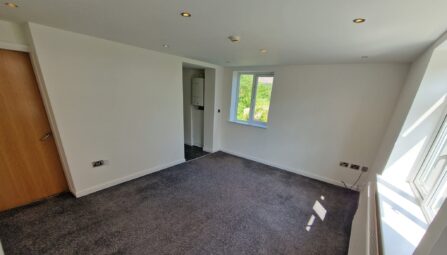The Spinnings, Waterside Road, Summerseat
Bury, BL9 5QW
** A THIRD FLOOR, ONE BEDROOM APARTMENT WITH RIVER VIEWS ** AVAILABLE IMMEDIATELY ** LIFT ACCESS ** SECURE ALLOCATED REAR PARKING ** JonSimon Estate Agents are delighted to bring to the market this 3rd floor one bedroom modern apartment. Set within the Spinnings Mill in the heart of Summerseat Village, this apartment briefly comprises of entrance hallway with study area, well proportioned lounge with adjoining fully fitted kitchen, mezzanine double bedroom and a four piece bathroom. The property has the benefit of gas central heating and double glazing. Externally the property is Set within beautiful manicured and maintained grounds over looking a river and offers a very semi rural / peaceful setting. There is also ample car parking which is accessed via secure gated access. Viewing is highly recommended and is strictly by appointment only via our Ramsbottom office.
Deposit: £825.00
Local Authority/Council Tax: Bury Council: C Annual Amount: £2146.28 Approx.
Flood Risk: Very Low
Broadband availability: Superfast: Download: 52Mbps Upload: 9Mbps
Mobile Coverage: EE - Good outdoor. Vodafone - Good outdoor, variable in-home. Three - Good outdoor, variable in-home. O2 - Good outdoor, variable in-home
-
Property Features
- ELEVATOR TO ALL FLOORS
- ONE BEDROOM 3RD FLOOR APARTMENT
- LARGE CAR PARK ACCESSED VIA SECURITY GATES.
- AVAILABLE IMMEDIATELY
- FULLY FITTED KITCHEN
- FOUR PIECE WHITE BATHROOM
- RURAL LOCATION IN SUMMERSEAT
- HALLWAY / STUDY ROOM
- SPACIOUS LOUNGE
- MEZZANINE DOUBLE BEDROOM
- GAS CENTRAL HEATING / DOUBLE GLAZING
- VIEWING IS HIGHLY RECOMMENDED & STRICTLY BY APPOINTMENT ONLY
Entrance Hallway/Study
3.23m x 1.69m (10' 7" x 5' 7") Fitted desk and storage cupboards, stairs leading to the first floor landing.Lounge
4.57m x 3.4m (15' 0" x 11' 2") Double glazed feature window, radiator, wall lights and ceiling point.Kitchen
2.68m x 1.99m (8' 10" x 6' 6") A fully fitted adjoining kitchen with an ample range of shaker style wall and base cabinets with contrasting work surfaces and ceramic splash back tiling, wall mounted Baxi central heating boiler, plumbing in place for automatic washing machine, fan assisted stainless steel oven with matching hob and over head extractor canopy, integral fridge and freezer, ceiling down spotlighting, ample power points, vinyl flooring and stainless steel sink and drainer with chrome mixer taps.Mezzanine Floor
Landing
1.82m x 2.5m (6' 0" x 8' 2") Ceiling point.Bedroom
4m x 2.54m (13' 1" x 8' 4") Built-in wardrobes and ceiling point.Bathroom
2.23m x 1.95m (7' 4" x 6' 5") A four piece modern bathroom comprising of low level wc with button flush, pedestal hand wash basin with chrome mixer taps, shower enclosure with integrated chrome shower, panelled bath with chrome taps, ceramic wall tiling, ceiling extractor and ceiling down spotlighting.External
Communal Gardens & Parking
Set within beautiful manicured and maintained grounds over looking a river, this property really does offer a peaceful setting. There is also ample car parking which is accessed via secure gated access. -
-
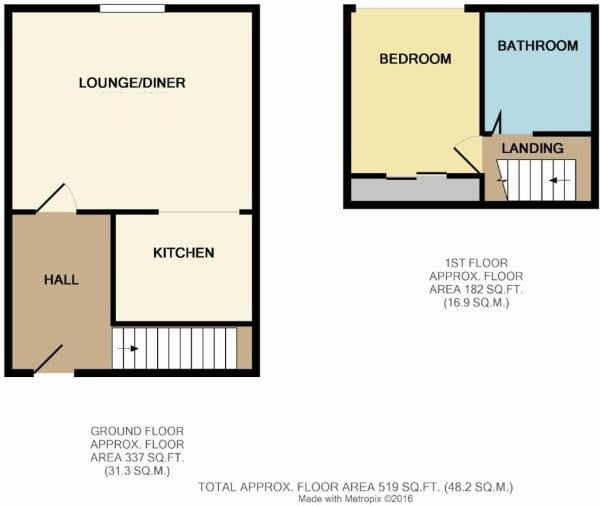
-
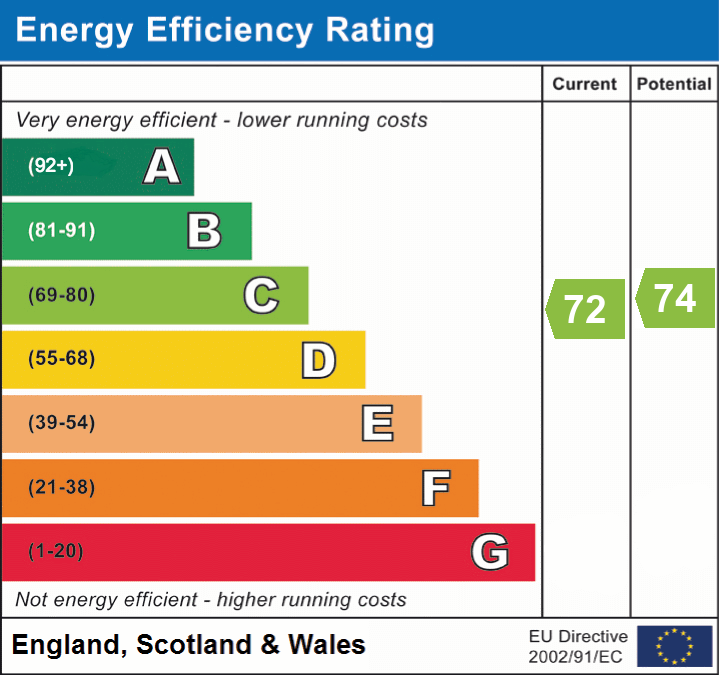
Rent Affordability Calculator
Use our quick and easy mortgage calculator below to work out your proposed monthly payments
Related Properties
Our Valuation
How much is your home worth? Enter some details for your free onscreen valuation.
Start Now