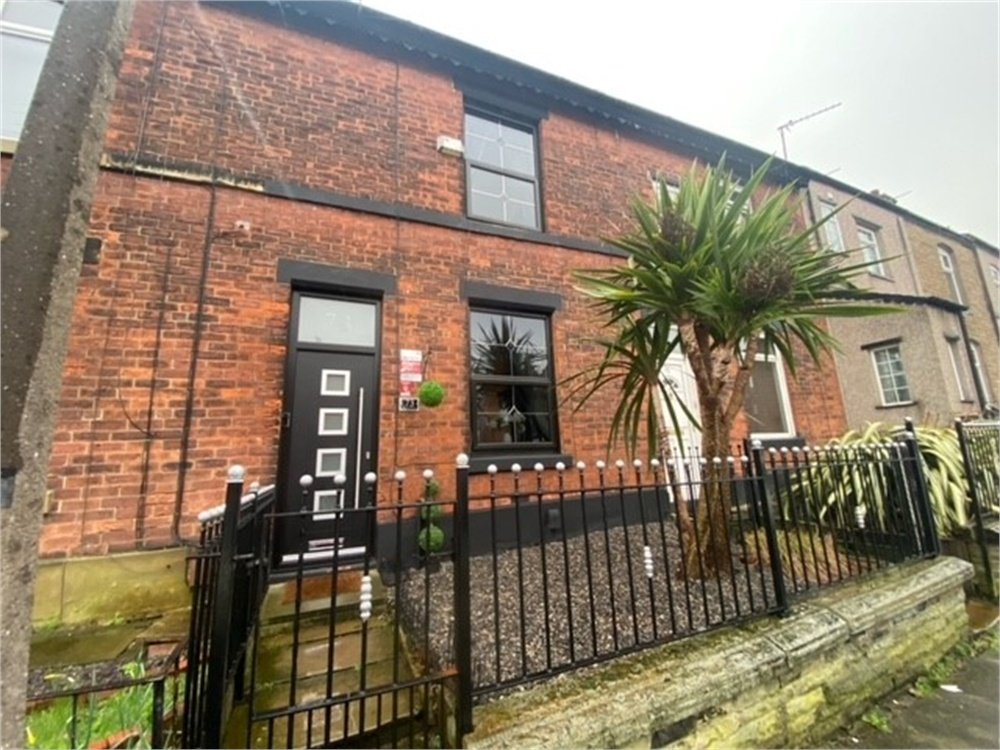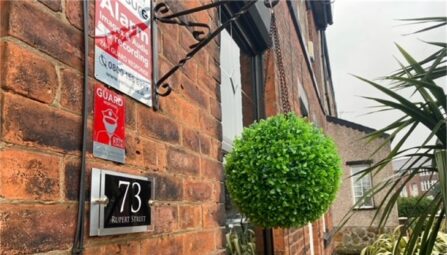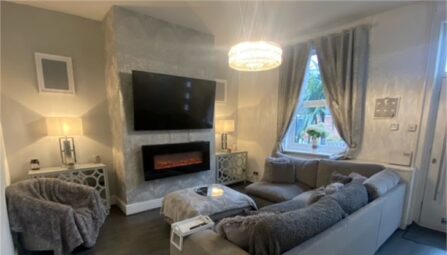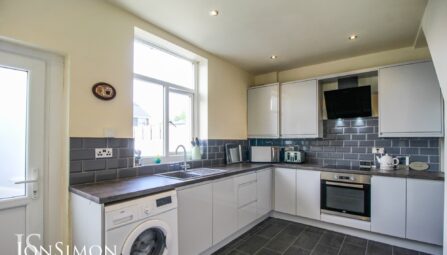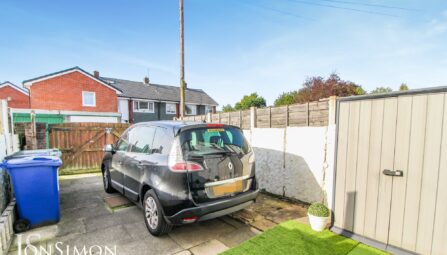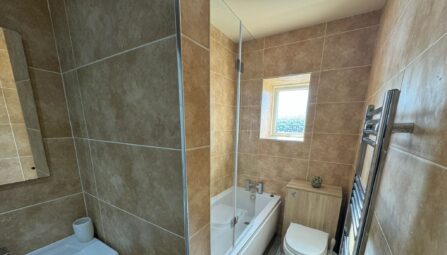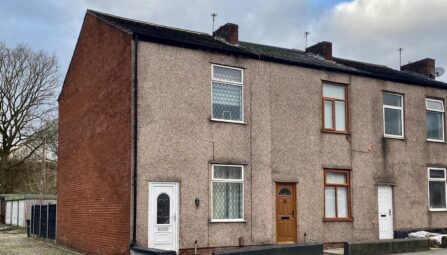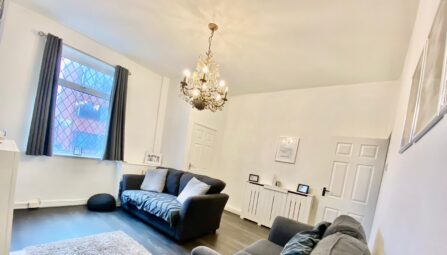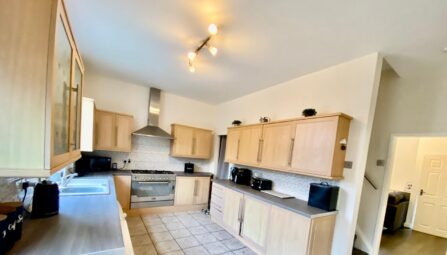Whalley Road, Ramsbottom
Bury, BL0 0EF
JonSimon Estate Agents are now in receipt of an offer for the sum of £155,000 for 262, Whalley Road, Ramsbottom, Bury, BL0 0EF.
Anyone wishing to place an offer on the property should contact JonSimon Estate Agents, 28 Bolton Road West, Ramsbottom, Bury, BL0 9ND, 01706 489966 before exchange of contracts.
** SOLD WITH NO ONWARD CHAIN ** OFF ROAD PARKING TO THE REAR ** JonSimon are pleased to market this two bedroomed traditional stone built mid terraced set on a popular road within Ramsbottom village. The living accommodation briefly comprises; lounge, open plan fitted kitchen with dining area, two bedrooms, sunroom leading out to rear garden and bathroom. The property also has the benefit of gas central heating, double glazed windows and an elevated garden plus driveway for off road parking to the rear. The property does require a scheme of renovation to the first floor. Ideally situated in this popular residential area within easy reach of schools, shops/supermarkets, leisure/fitness facilities, good public transport services and a short distance from the M60 & M62 motorway links. Viewing is highly recommended as interest will be high and is strictly by appointment only.JonSimo
-
Property Features
- Two bedroom mid stone terrace
- Spacious lounge with feature stone chimney breast
- Open plan dining kitchen
- Gas central heating & double glazed windows
- Sold with no onward chain
- Rear Garden & Off road parking
- Freehold Property
- Requires a degree of refurbishment
- Situated a short distance from Edenfield Village and Ramsbottom
- Close to all close to all local amenities and transport links
- Viewing highly recommended and is strictly by appointment only
Ground Floor
Lounge
15' 1" x 14' 3" (4.61m x 4.34m) UPVC double glazed front door and window, radiator, gas fire with exposed stone chimney breast, TV point, laminate flooring, ceiling beams and spiral staircase.Open Plan Dining Kitchen
16' 4" x 13' 9" (4.98m x 4.20m) A range of wall and base units with complimentary worksurface, four ring gas hob, extractor unit above, electric oven, plumbed for washing machine, single sink unit with drainer, combi boiler, part tiled walls, laminate flooring, radiator, ceiling points, ceiling beams, UPVC double glazed side and rear window, UPVC double glazed back door.First Floor
Bedroom One
15' 3" x 8' 4" (4.64m x 2.55m) UPVC double glazed front window, radiator and ceiling point.Bedroom Two
A space where the bedroom will go, radiator, double glazed sid, and rear windows, back door with bridge leading to garden.Bathroom
A space where the bathroom would go with Velux in the roof.Sun Room
A space where the sun room would go.Outside
Garden & Parking
Front: Small garden frontage.
Rear: Flagged patio area and steps leading down to the back door. A driveway area to provide off-road parking to the rear. -
Quick Mortgage Calculator
Use our quick and easy mortgage calculator below to work out your proposed monthly payments
Related Properties
Our Valuation
How much is your home worth? Enter some details for your free onscreen valuation.
Start Now