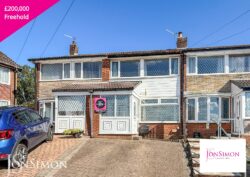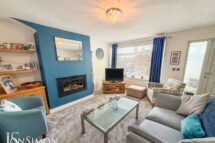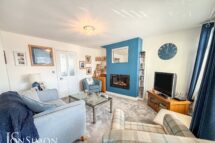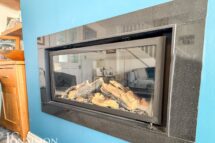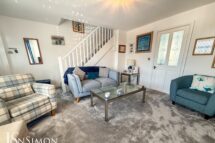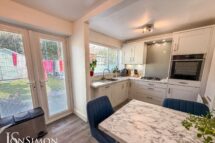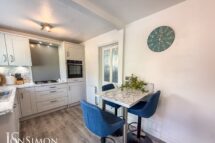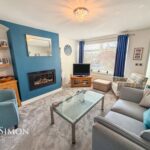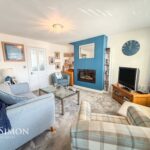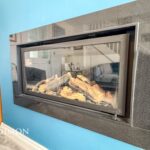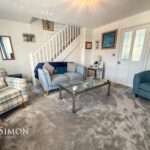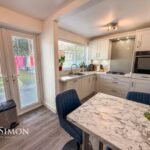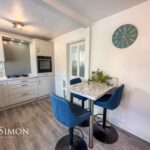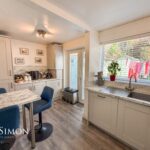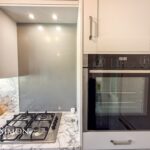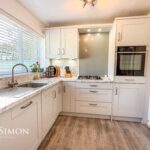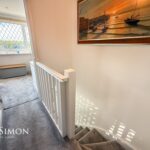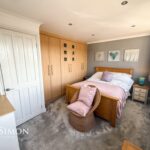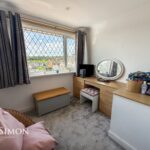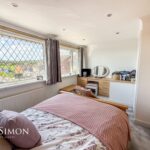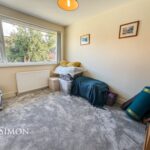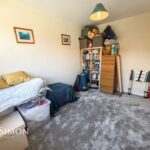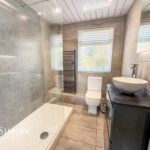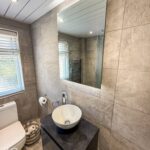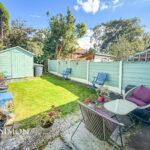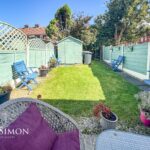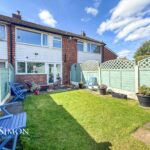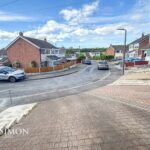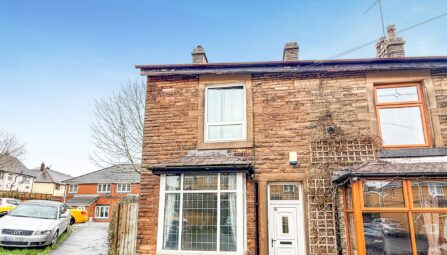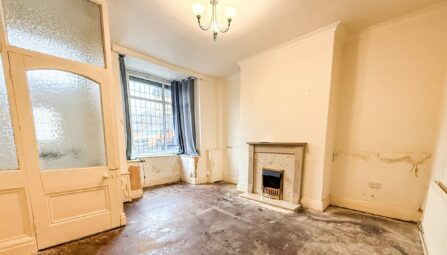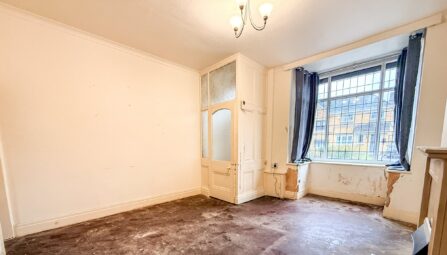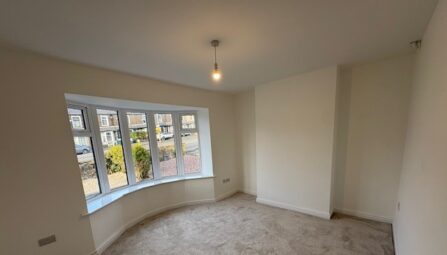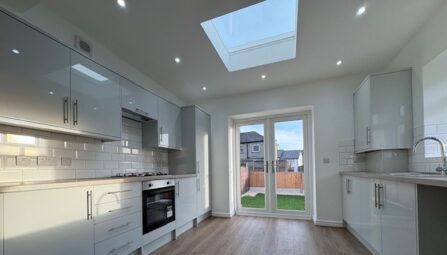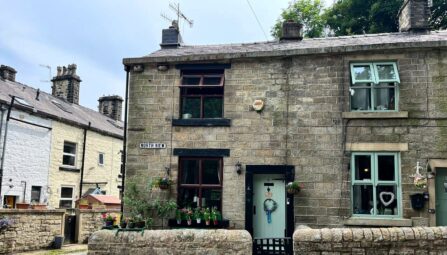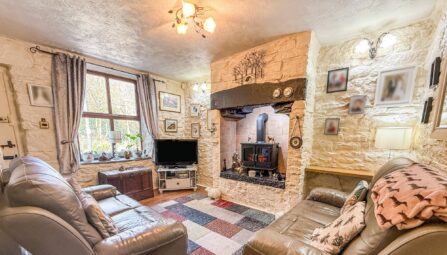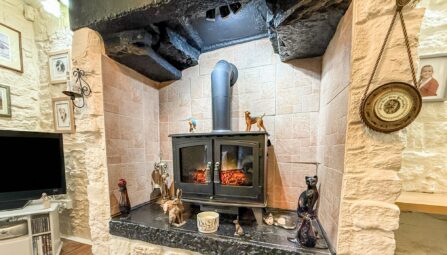Ashwood Drive, Brandlesholme
Bury, BL8 1HF
** CONTEMPORARY DINING KITCHEN & STUNNING SHOWER ROOM ** BEAUTIFUL PRIVATE REAR GARDEN ** QUIET CUL-DE-SAC LOCATION ** MUST SEE PROPERTY!! ** Stylish Mid Mews Home with Scenic Views and Contemporary Interiors Nestled in a sought-after residential location, this beautifully maintained mid mews home combines stylish modern living with picturesque surroundings. With charming open views to the front, it’s a perfect choice for first-time buyers, professionals, or anyone looking to downsize without sacrificing comfort or elegance. Upon entering, a welcoming porch leads into a spacious and tastefully decorated lounge, featuring a living flame log-effect fire and a striking feature surround. The lounge flows seamlessly into a sleek, contemporary dining kitchen – complete with modern units, integrated appliances, and plenty of space for family dining or entertaining guests. Bright and inviting, the living area opens directly onto a private, well-kept rear garden – an ideal spot for relaxing or hosting in the warmer months. Upstairs, you’ll find two generously sized double bedrooms, both finished to a high standard, along with a stylish shower room boasting a large, double-sized shower enclosure. Externally, the property benefits from a block-paved driveway offering off-road parking, while the enclosed rear garden provides a peaceful outdoor haven, featuring a patio area and mature, well-stocked borders. Viewing is highly recommended and is strictly by appointment only via our Ramsbottom office.
Tenure: Freehold
Local Authority/Council Tax: Bury Council: B Annual Amount: £1877.99 Approx.
Flood Risk: Very Low
Broadband availability: Ultrafast: Download: 1000Mbps Upload: 1000Mbps
Mobile Coverage: EE - Good outdoor, Vodafone - Good outdoor and in-home, Three - Good outdoor O2 - Good outdoor and in-home
-
Property Features
- A BEAUTIFUL TWO BEDROOMTOWN HOUSE IN A POPULAR LOCATION
- FRONT PORCH & SPACIOUS LOUNGE WITH FEATURE FIRE
- CONTEMPORARY OPEN PLAN DINING KITCHEN WITH APPLIANCES
- GAS CENTRAL HEATED AND DOUBLE GLAZED
- TWO DOUBLE BEDROOMS
- STUNNING THREE PIECE SHOWER ROOM
- BEAUTIFUL REAR GARDEN WITH PATIO AREA
- LARGE BLOCK PAVED DRIVEWAY FOR AMPLE OFF ROAD PARKING
- QUIET CUL-DE-SAC LOCATION
- VIEWING IS ESSENTIAL TO BE FULLY APPRECIATED
Ground Floor
Front Porch
UPVC double glazed front door and windows.Lounge
UPVC double glazed front window, radiator, wall mounted gas fire, ceiling point and stairs leading to the first floor landing.Dining Kitchen
A modern fitted kitchen with a range of wall and base units with complementary work surface, four ring gas hob with extractor above, electric oven, integrated fridge, freezer and dishwasher, radiator, under unit lighting, breakfast bar, ceiling points, UPVC double glazed rear window and French patio doors.First Floor
Landing
Ceiling point.Bedroom One
UPVC double glazed front window, radiator, fitted wardrobes and units, ceiling spot lights.Bedroom Two
UPVC double glazed rear window, radiator and ceiling point.Shower Room
A modern three piece white suite comprising of a walk-in shower unit, low level w/c, wash hand basin, wall mounted electric mirror, radiator, tiled walls and flooring, ceiling spot lights and UPVC double glazed rear window.Outside
Parking & Gardens
Externally, a block-paved driveway to the front provides convenient off-road parking, while the private rear garden offers a tranquil outdoor retreat with well-stocked borders and a patio area. -
-
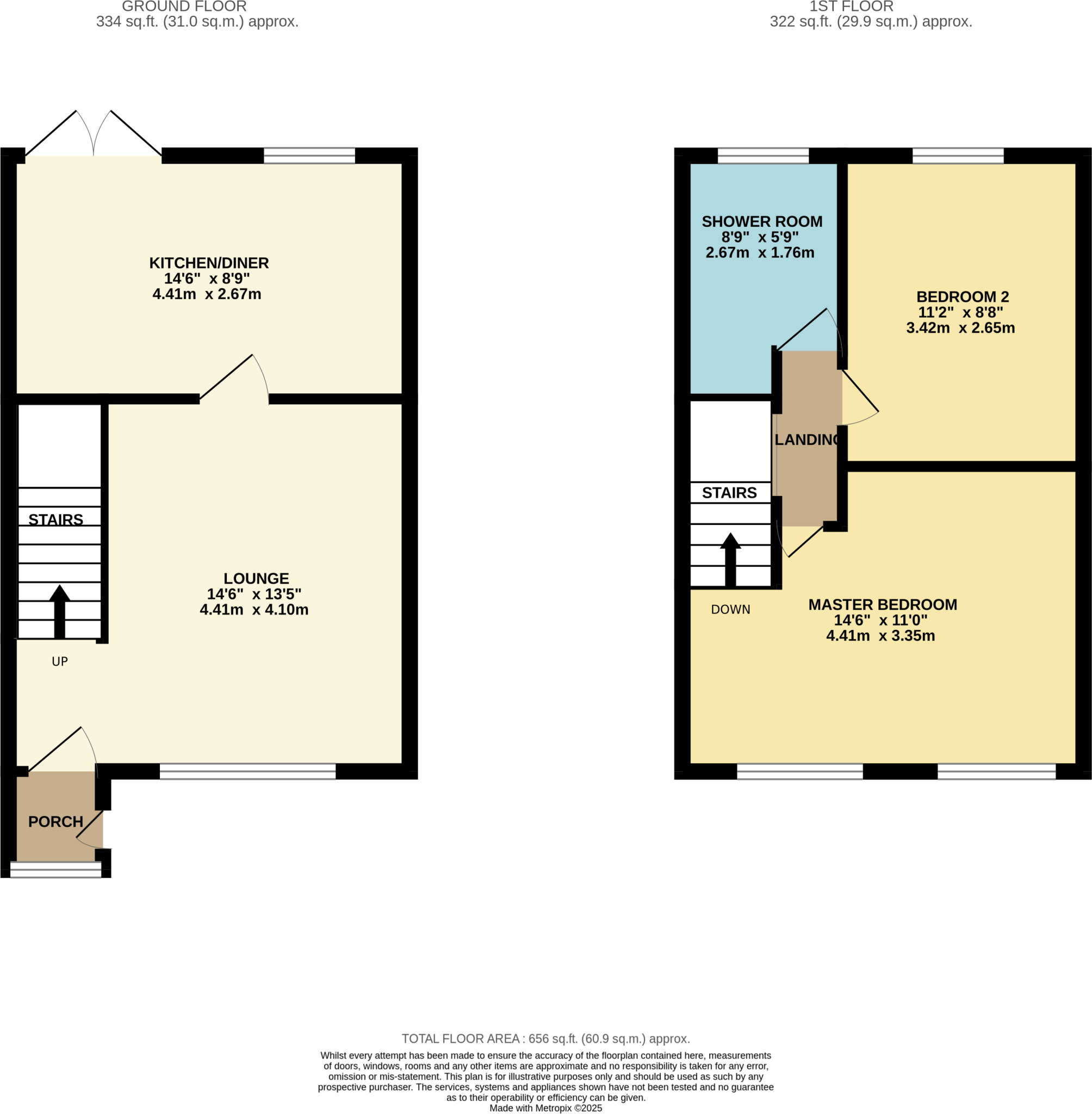
-
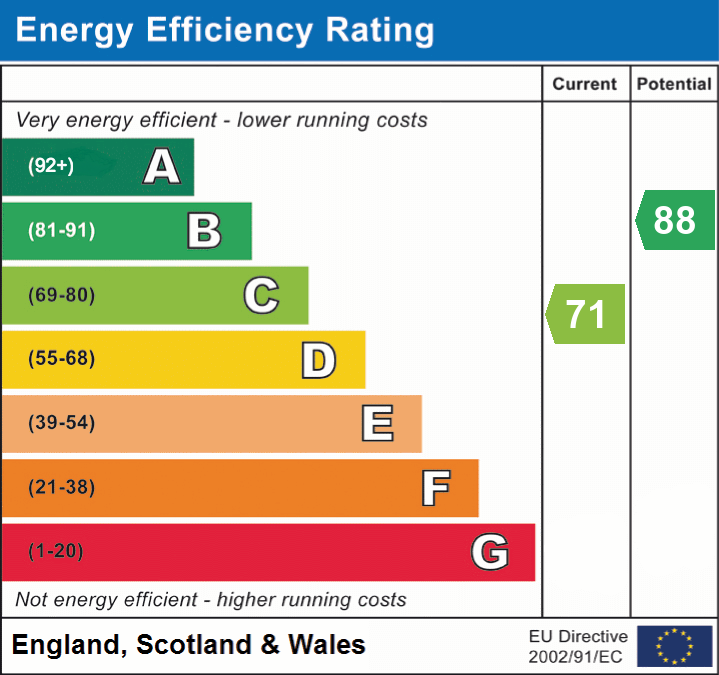
Quick Mortgage Calculator
Use our quick and easy mortgage calculator below to work out your proposed monthly payments
Related Properties
Our Valuation
How much is your home worth? Enter some details for your free onscreen valuation.
Start Now