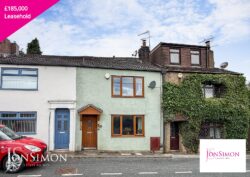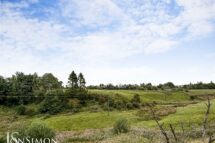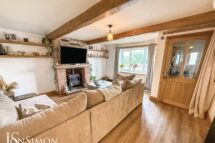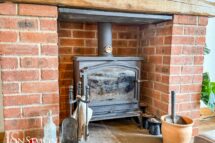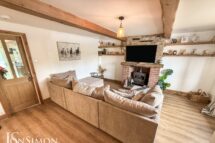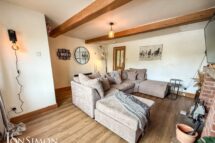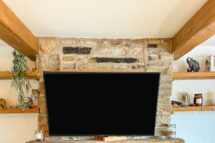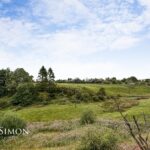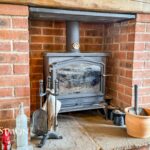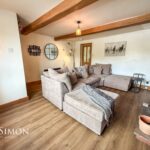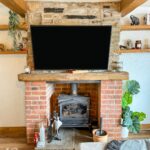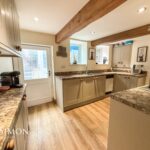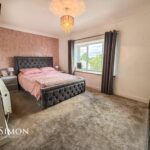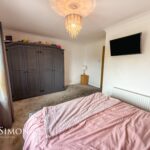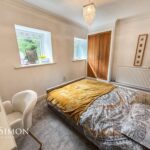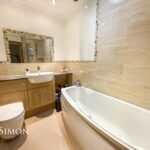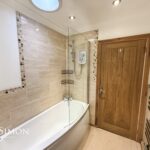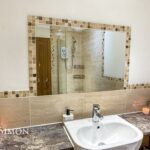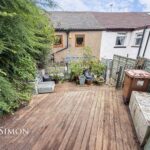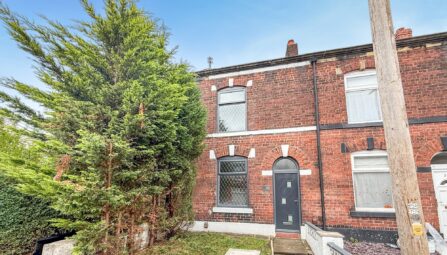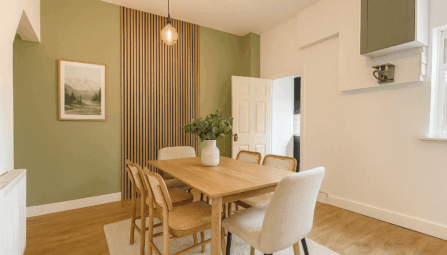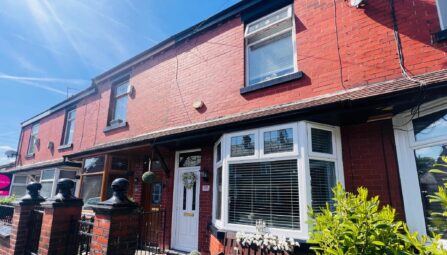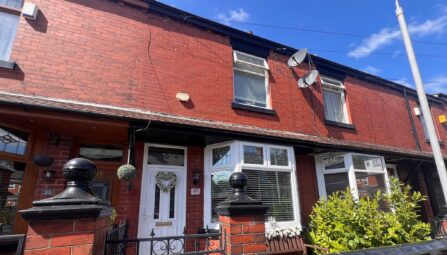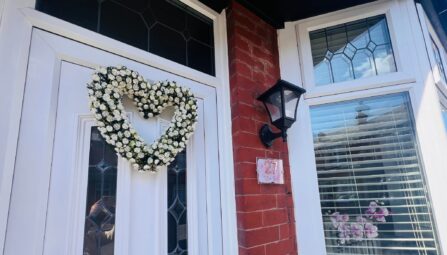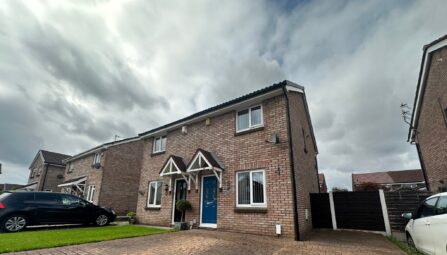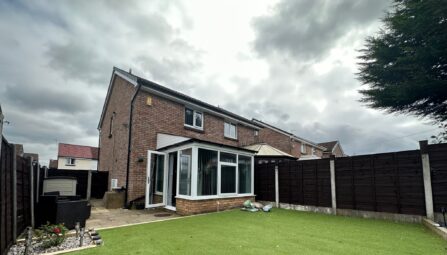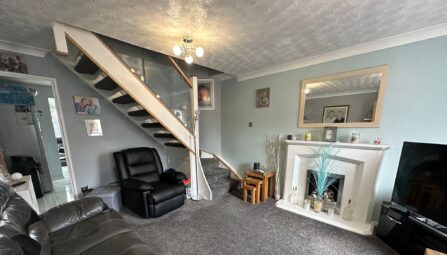Bull Hill Cottages
Darwen, BB3 2TU
** TWO DOUBLE BEDROOMS ** COTTAGE GARDEN ** FANTASTIC FRONT VIEWS ** MUST SEE PROPERTY!! ** A beautifully presented two-bedroom stone cottage, perfectly positioned in a sought-after semi-rural location on the outskirts of Darwen along the A666. Surrounded by picturesque gardens and scenic countryside, this delightful home offers a perfect blend of traditional charm and modern comfort. The property is within easy reach of both Darwen town centre and Bolton, while also offering direct access to countryside walks and moorland views. Inside, the accommodation is tastefully decorated and finished to a high standard throughout. The ground floor comprises an entrance vestibule, a stylish lounge with an impressive feature fireplace, and an inviting fully fitted cottage-style kitchen complete with a range of integrated appliances. To the rear, a porch/utility area provides additional practicality. Upstairs, there are two spacious double bedrooms, each enjoying private, open aspects, along with a modern three-piece bathroom featuring a shower. Externally, the home boasts a stunning tiered landscaped cottage garden backing onto open moorland, a garage, and a parking space at the end of the row. The property benefits from gas central heating, UPVC double glazing, neutral décor, and complementing flooring. The idyllic surroundings, which attract abundant local wildlife, make this an exceptional setting for those seeking both convenience and tranquillity. Viewing is highly recommended to truly appreciate the charm, quality, and location of this exceptional cottage. Viewings are strictly by appointment via our Ramsbottom office.
Tenure: Leasehold
Local Authority/Council Tax: Blackburn with Darwin Council: B Annual Amount: £1823.42 Approx.
Flood Risk: Very Low
Broadband availability: Superfast: Download: 33Mbps Upload: 7Mbps
Mobile Coverage: EE - Good outdoor, Vodafone - Good outdoor, Three - Good outdoor, O2 - Good outdoor
-
Property Features
- A Well Presented Two Double Bedroom Cottage
- Spacious Lounge/Diner with Feature Fireplace
- Entrance Vestibule
- Modern Fitted Kitchen
- Rear Porch/Utility
- Modern Three Piece Bathroom
- Deceptively Spacious Cottage Garden
- Stunning Views Over Neighbouring Farmland
- Bordering Moorland to Rear
- Viewing is Highly Recommended on this Excellent Property and is Strictly By Appointment Only
Ground Floor
Entrance Vestibule
UPVC double glazed front door and half glazed oak door through to;Lounge
UPVC double glazed window, feature natural stone chimney breast, brick built fireplace, stone hearth, wood mantel, solid fuel burner, cast iron period radiator, beamed ceiling, half glazed oak door through to;Kitchen
Fitted soft grey wall and floor units including drawers, stainless steel single drainer sink unit with mixer tap, stainless steel four ring gas hob, built in under oven and grill, stainless steel extractor hood, integrated dishwasher, feature vertical radiator, under stairs storage cupboard, spotlighting and beams to ceiling, UPVC double-glazed window, UPVC exterior door through to;Rear Porch
Double glazed roof, UPVC double glazed windows, plumbed for automatic washing machine, UPVC double glazed exterior door to rear gardenFirst Floor
Landing
Radiator and loft hatch.Bedroom One
UPVC double glazed window, (open aspects), radiator and ceiling point.Bedroom Two
Two UPVC double glazed windows, radiator, built in wardrobe, built in cupboard (houses gas fired central heating boiler unit).Family Bathroom
Panelled bath with shower, screen and mixer tap, combination unit with vanity wash hand basin, low level WC and storage, heated towel rail, light tube allowing natural daylight, mainly tiled elevations, extractor fan and spotlighting to ceiling.Outside
Garden
To the rear there is a paved area directly from the house, steps to a beautiful enclosed rear garden with an array of plants and shrubs and a decked patio area.Garage
Located at the end of the row. Annual ground rent £1. -
-
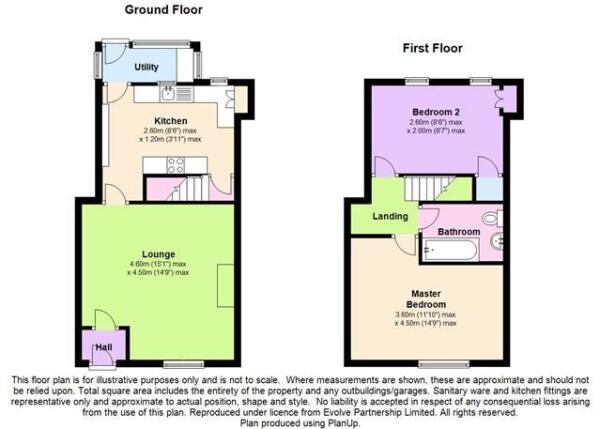
-
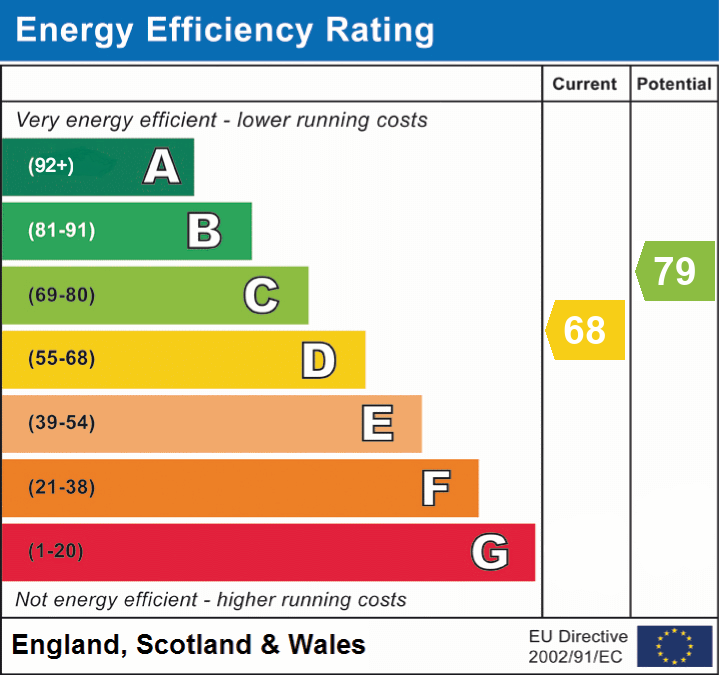
Quick Mortgage Calculator
Use our quick and easy mortgage calculator below to work out your proposed monthly payments
Related Properties
Our Valuation
How much is your home worth? Enter some details for your free onscreen valuation.
Start Now