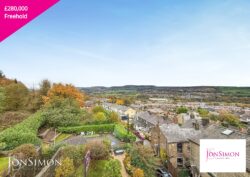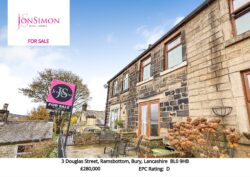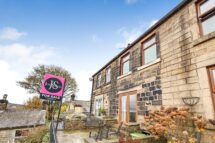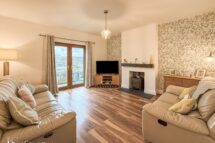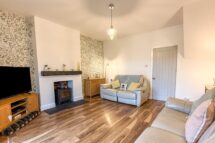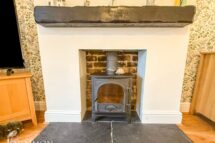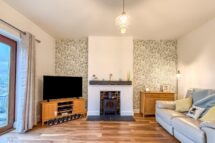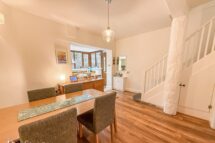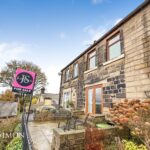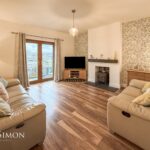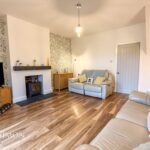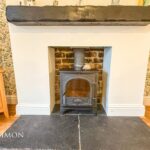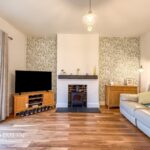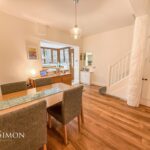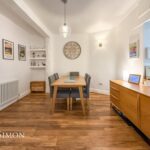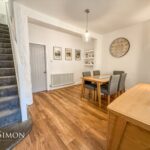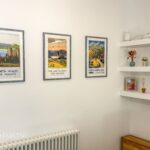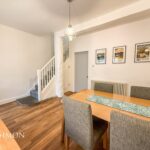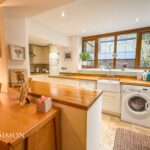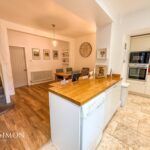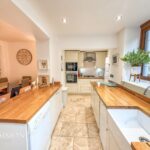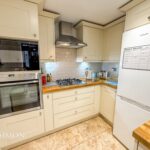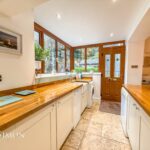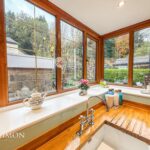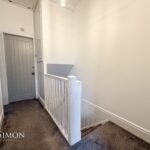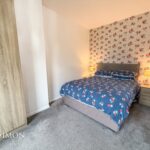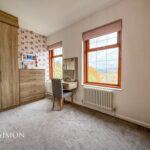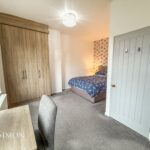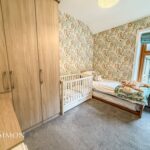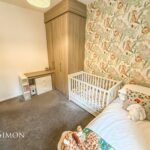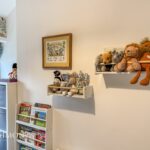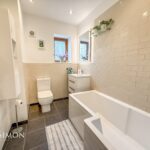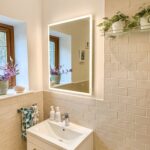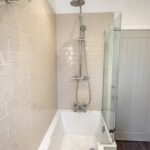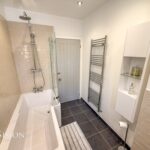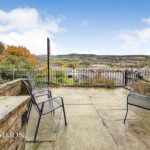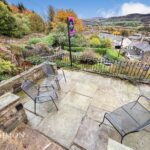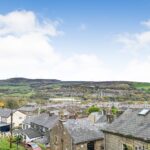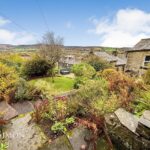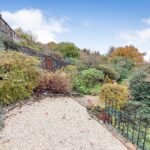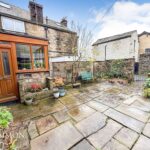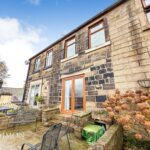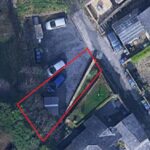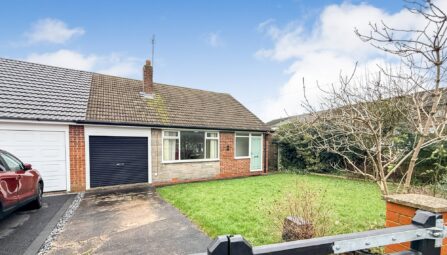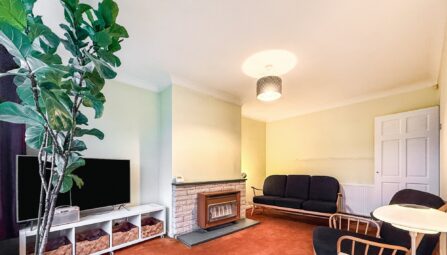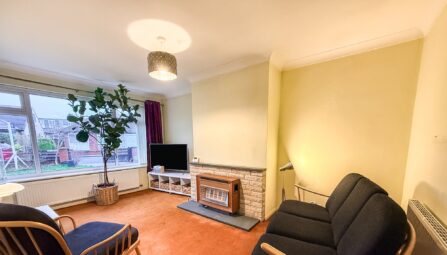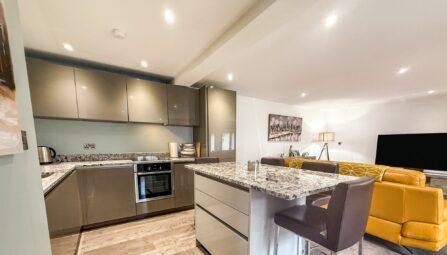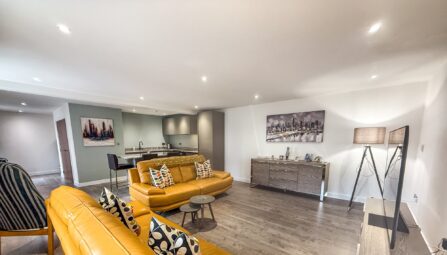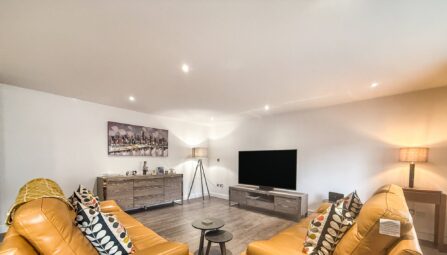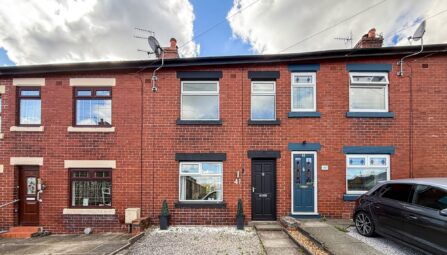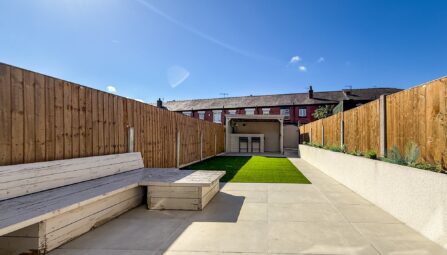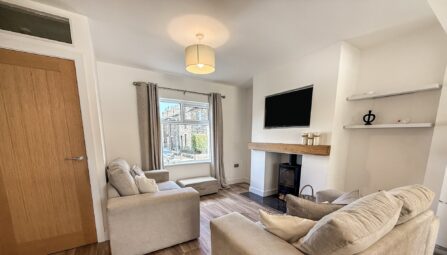Douglas Street, Ramsbottom
Bury, BL0 9HB
** WHAT A FIND! ** STONE FOURTWO DOUBLE BEDROOM HOME WITH PANORAMIC OPEN VIEWS TO THE FRONT ** ALLOCATED PARKING FOR 3 CARS TO THE REAR ** MUST SEE FAMILY HOME ** Tucked away at the foot of The Rake, this charming two-bedroom stone-built family home enjoys a peaceful, secluded position within a terrace of just seven character properties. The house boasts delightful open views across Ramsbottom towards Scout Moor. Homes of this kind rarely come to market, so early viewing is highly recommended. The accommodation briefly comprises: a spacious lounge with a feature log-burning stove and stunning views, and an open-plan dining kitchen complete with integrated appliances. To the first floor are two well-proportioned double bedrooms and a distinctive three-piece family bathroom. Externally, the property offers a beautifully presented cottage-style front garden with a seating area — perfect for enjoying the breathtaking views. The rear garden has recently been redesigned with a stylish paved patio, creating an ideal space for entertaining on summer evenings and weekends. To the rear of the terrace, there is parking for up to three vehicles, providing ample off-road parking, as well as an additional green area suitable for a variety of uses. Despite its tucked-away location, the property is ideally placed for Ramsbottom’s vibrant village centre, which offers a mix of traditional shops, cafés, and amenities, including three major supermarkets. Holcombe Moor is right on the doorstep, providing access to stunning countryside walks. Excellent transport links are available, with the M66 motorway within one mile, offering easy connections to Bury, Manchester, and beyond. Families will appreciate the proximity to several well-regarded local schools, including Nuttall Lane Primary, Holcombe Village Primary, and Woodhey High School, which is easily accessible via Bolton Road West. Viewing is highly recommended and is strictly by appointment only through our Ramsbottom office.
Tenure: Freehold
Local Authority/Council Tax: Bury Council: C Annual Amount: £2146.28 Approx.
Flood Risk: Very Low
Broadband availability: Ultrafast: Download: 1000Mbps Upload: 1000Mbps
Mobile Coverage: EE - Good outdoor, variable in-home, Vodafone - Good outdoor, Three - Good outdoor, variable in-home, O2 - Good outdoor, variable in-home.
-
Property Features
- A stunning two double bedroom stone family home with panoramic views Parking for three cars
- Offering space and size rarely found in this area, which is sure to catch the eye of potential purchasers
- Spacious lounge with feature log burning stove
- Open plan dining area off the modern fitted kitchen
- Close to all local amenities and within the catchment of good, local schools
- Additional plot to the rear for off road parking for up to three cars plus lawn area
- Paved Front Garden plus Additional shared Garden
- Parking for three cars
- Modern Three Piece Family Bathroom
- Viewing highly recommended and strictly by appointment only
Ground Floor
Lounge
Recessed fireplace with multi fuel stove, oak laminate flooring, UPVC double glazed French window to the front with views and leading onto the patio area.Dining Room
Oak laminate flooring, open through to the kitchen, stairs to the first floor.Kitchen
Modern fitted Shaker style kitchen with range of wall and base units with contrasting oak worktops, built in oven hob and extractor, plumbing for washing machine and dishwasher, tiled elevations and flooring, inset Belfast style sink, breakfast bar, UPVC double glazed windows and door to the rear.First Floor
Landing
Generous landing area, spindle balustrade, linen cupboard and loft access.Bedroom One
L-shaped room with UPVC double glazed windows to the front, fitted wardrobes and units.Bedroom Two
UPVC double glazed window to the rear, fitted wardrobes and units.Family Bathroom
Contemporary three piece white suite comprising, wc, wall mounted vanity basin and panel bath with shower over, tiled elevations and flooring, heated towel rail, wall mounted electric mirror and UPVC double glazed window to the rear.Outside
Parking & Gardens
Outside there is a stone flagged front patio and steps down to further shared garden area, to the rear there is a communal stone flagged yard and adjacent parking space for three cars plus large shed. -
-
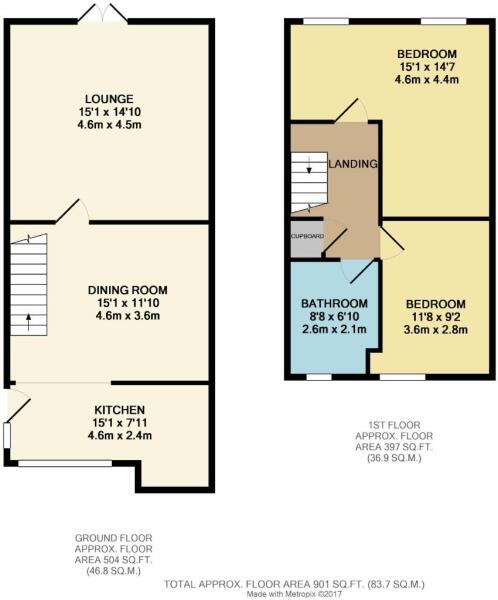
-
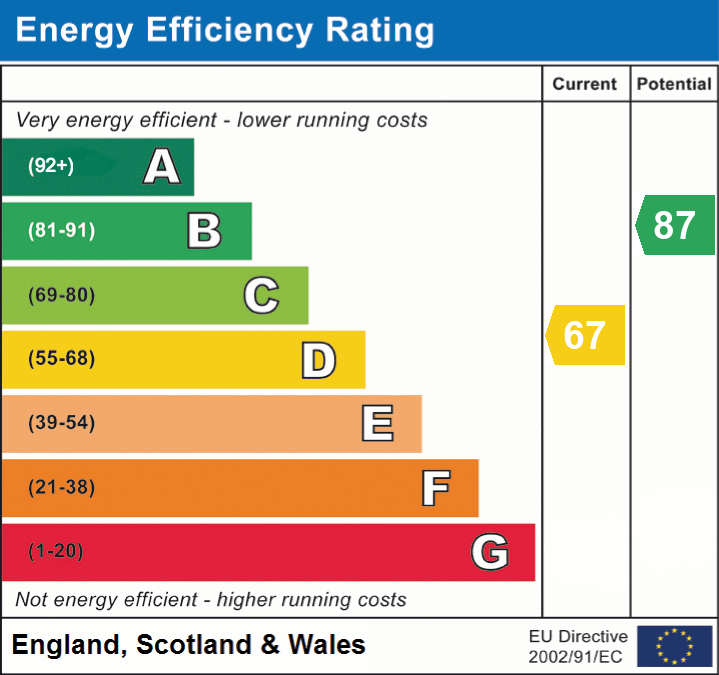
Quick Mortgage Calculator
Use our quick and easy mortgage calculator below to work out your proposed monthly payments
Related Properties
Our Valuation
How much is your home worth? Enter some details for your free onscreen valuation.
Start Now