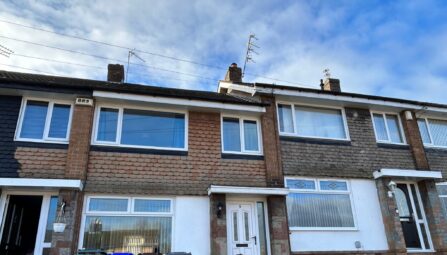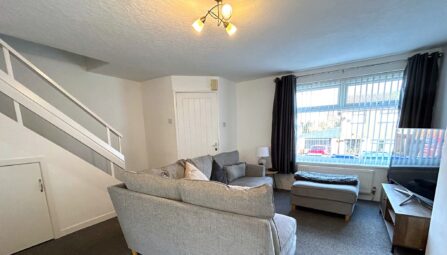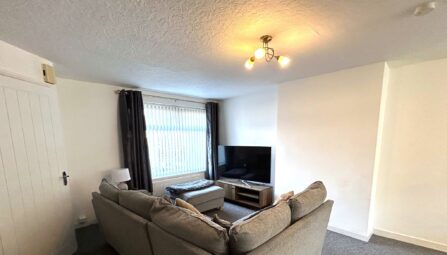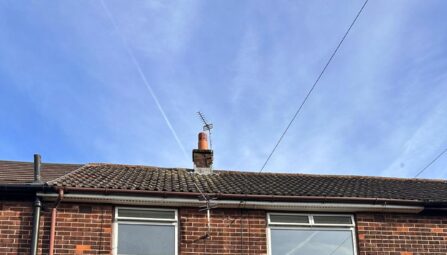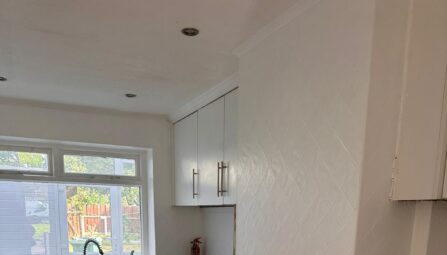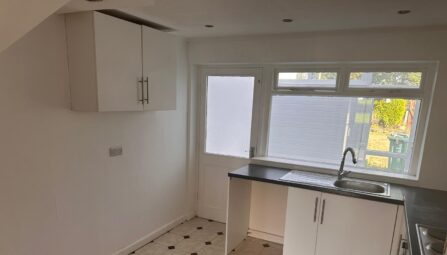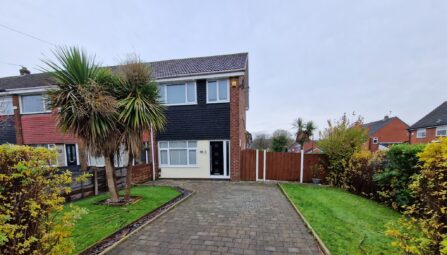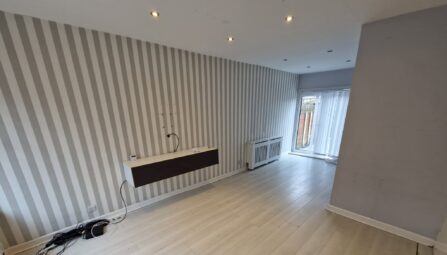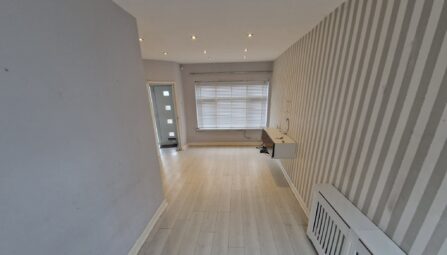North Street
Radcliffe, Manchester, M26 2BN
Modern built mid mews
Positioned just off Bury Road
Convenient for Schools, Shops & within easy reach of Bus & Tram links
Modern décor & fixture & fittings
Entrance vestibule
Spacious lounge
Open plan dining area
Modern fitted high gloss kitchen
Three good sized bedrooms
Family bathroom
Low maintenance astro turf garden to the rear
Driveway providing off road parking
Internal viewing recommended!
Deposit Required = £950
-
Ground Floor
Entrance Vestibule
Wood floor, stairs leading to the first floor landing.Lounge
15' 3" x 14' 1" (4.64m x 4.30m) Front UPVC facing bay window, power points, television point, laminate wood flooring, radiator, access through to:Dining Area
9' 4" x 8' 5" (2.84m x 2.56m) UPVC patio doors leading out onto the rear enclosed garden, wall mounted radiator, power points, television point, access through to:Kitchen
8' 7" x 6' 2" (2.62m x 1.88m) Rear facing UPVC double glazed window, a modern range of White high gloss fitted wall and base units with complimentary moulded work surfaces incorporating a single drainer sink unit, integrated oven, hob with extractor canopy over, splash back tiling to compliment.First Floor
Bedroom One
12' 6" x 9' 5" (3.80m x 2.87m) Rear facing UPVC double glazed window, power points, radiator, television point.Bedroom Two
10' 5" x 9' 9" (3.17m x 2.96m) Front facing UPVC double glazed window, radiator, power points.Bedroom Three
8' x 6' 7" (2.45m x 2.00m) Front facing UPVC double glazed window, power points.Bathroom
6' 8" x 5' 9" (2.03m x 1.75m) Rear facing UPVC double glazed window with frosted glass design, a three piece White suite comprising of low level WC, pedestal wash hand basin, panelled bath with electric shower fitment over, splash back tiling to compliment, radiator.Outside
Garden
FRONT - Driveway providing off road parking.
REAR - Paved patio area leading onto a low maintenance astro turf garden, garden shed. -
Rent Affordability Calculator
Use our quick and easy mortgage calculator below to work out your proposed monthly payments
Related Properties
Our Valuation
How much is your home worth? Enter some details for your free onscreen valuation.
Start Now