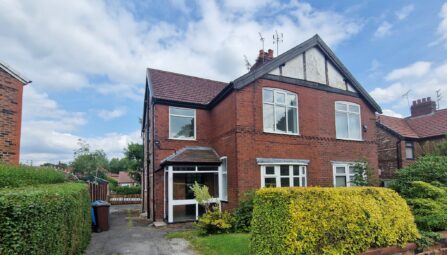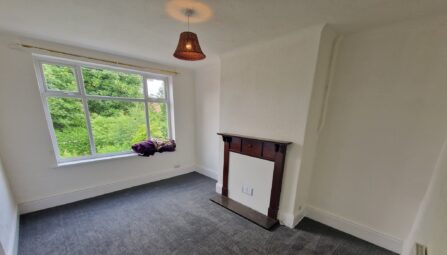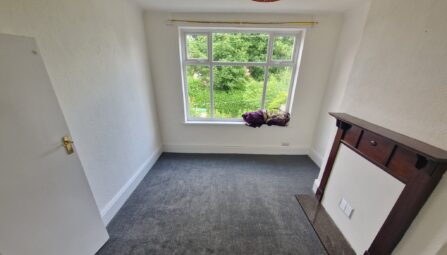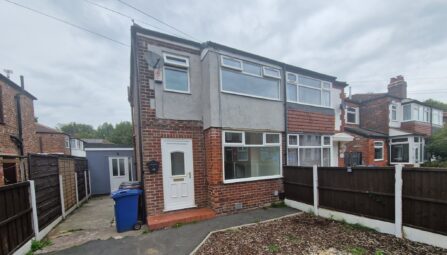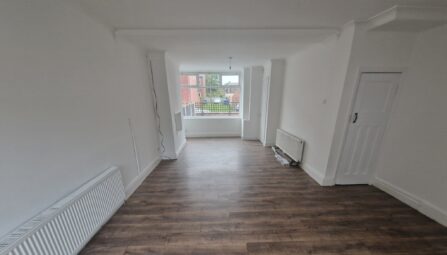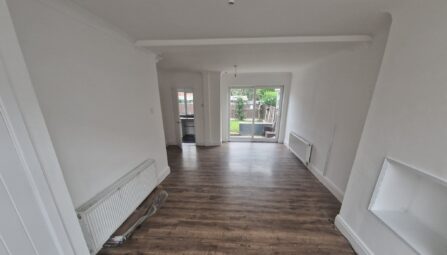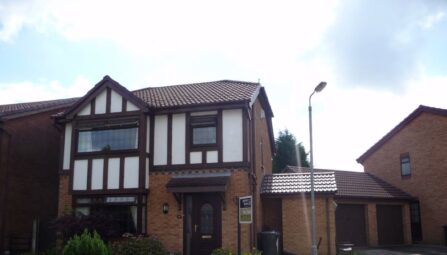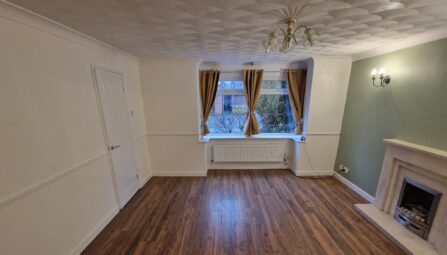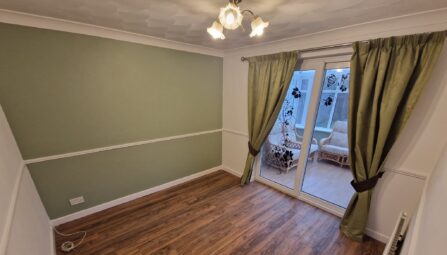Queens Place, Summerseat
Bury, BL9 5PH
** AVAILABLE IMMEDIATELY ** Queens Place, Summerseat is an extremely spacious and extended Victorian end terrace, three bedroom three storey period terrace, located in this highly regarded village setting within a short drive of both town centre facilities and the motorway network. The house blends character with a contemporary finish, is warmed by gas fired central heating and is double glazed. The interior comprises; entrance hall, lounge open plan to dining room, spacious dining/kitchen room, first floor two double bedrooms and a three piece bathroom suite, second floor large bedroom. Outside there is a garden forecourt and a flagged rear yard with street parking. Viewing highly recommended via our Ramsbottom office.
Deposit Amount: £1300.00
Local Authority/Council Tax: Bury Council: C Annual Amount: £2146.28 Approx.
Flood Risk: Very Low
Broadband availability Ultrafast: Download: 1000Mbps Upload: 1000Mbps
Mobile Coverage EE - Limited, Vodafone - Limited, Three - Limited, O2 - Limited
-
Property Features
- Available Immediately
- Three Storey Victorian End Terrace
- Three Double Bedrooms
- Sought After Location
- Spacious Open Plan Lounge and Dining room
- Three Piece Family Bathroom
- Gas central heated & Double glazed windows
- Located in the heart of Summerseat Village
- Entrance Hallway
- Viewing Highly Recommended and Strictly by Appointment Only
Ground Floor
Entrance Hallway
Via Hardwood frosted front door, ceiling light point, original coving.Lounge
15' 0'' x 12' 7'' (4.57m x 3.83m) With double glazed feature window, double panelled radiator, two wall light points, original coving, ceiling rose, ceiling light point, open plan to dining area.Dining Room
15' 3'' x 11' 11'' (4.64m x 3.63m) With fire-surround housing feature living flame gas fire set on a marble hearth, television aerial point, two wall light points, ceiling rose, ceiling light point, double panelled radiator, spindle staircase leading to the first floor, under-stairs storage cupboard.Kitchen
13' 11'' x 10' 1'' (4.24m x 3.07m) With a range of modern fitted wall and base units incorporating a single drainer stainless steel sink unit with centre vegetable drainer and mixer tap, concealed lighting, splash tiling, oven with six ring gas hob, overhead extractor canopy, integrated wine-rack, low voltage lighting, integrated fridge, integrated dishwasher, integrated washer, integrated dryer, ceramic tiled floor, double glazed window, extractor fan, open plan to breakfast room.Breakfast Area
13' 4'' x 5' 2'' (4.06m x 1.57m) with feature vaulted ceiling, two double glazed Velux skylight windows, double glazed frosted window, external door leading to the rear, wall light point, ceiling light point.First Floor
Landing
With spindle balustrade, low voltage lighting, smoke detector, under-stairs storage cupboard, staircase leading to the second floor.Bedroom One
14' 11'' x 13' 0'' (4.54m x 3.96m) (into chimney breast) With double glazed window, double panelled radiator, coving, ceiling light point.Bedroom Two
14' 11'' x 9' 5'' (4.54m x 2.87m) (into chimney breast) With double glazed window, mirror wardrobes, single panelled radiator, ceiling light point.Family Bathroom
8' 11'' x 7' 0'' (2.72m x 2.13m) With three piece suite in white comprising; panelled bath with chrome mixer tap with shower tap attachment, low flush w.c., pedestal wash hand basin, double panelled radiator, coving, low voltage lighting, extractor, hardwood double glazed frosted window, built in storage cupboard.Second Floor
Loft Room
17' 5'' x 14' 0'' (5.30m x 4.26m)(slight restricted headroom) With feature vaulted ceiling with beams, three double glazed Velux skylight windows, three ceiling light points, wall light point, double panelled radiator, carpeted, Cast iron ornamental fire-place, eaves storage, telephone point.Outside
Gardens
To the front of the property there is a garden laid to lawn with flower and shrub borders, street parking. To the rear of the property there is a yard. -
Rent Affordability Calculator
Use our quick and easy mortgage calculator below to work out your proposed monthly payments
Related Properties
Our Valuation
How much is your home worth? Enter some details for your free onscreen valuation.
Start Now